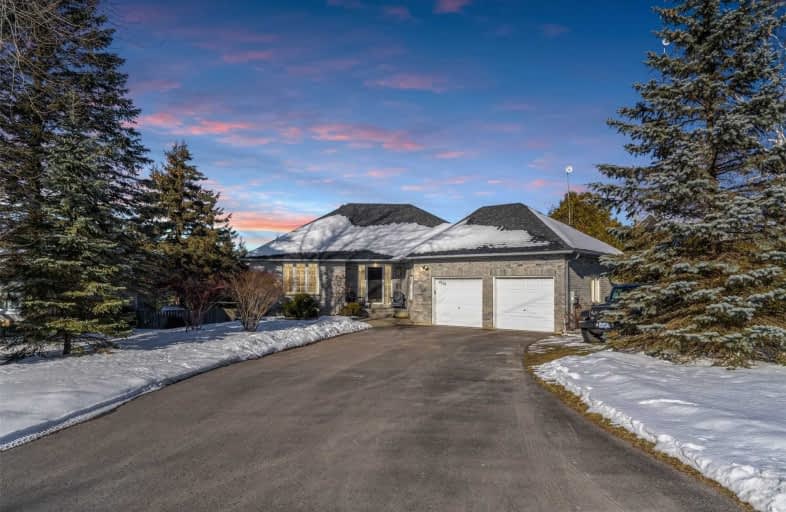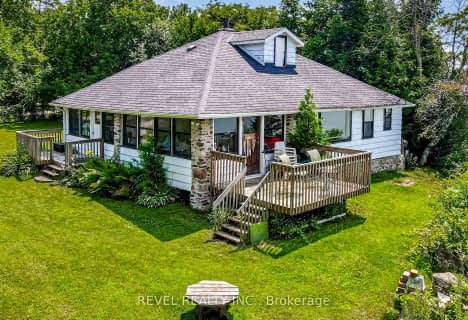Sold on Jan 13, 2021
Note: Property is not currently for sale or for rent.

-
Type: Detached
-
Style: Bungalow
-
Lot Size: 75 x 200 Feet
-
Age: 16-30 years
-
Taxes: $4,371 per year
-
Days on Site: 5 Days
-
Added: Jan 08, 2021 (5 days on market)
-
Updated:
-
Last Checked: 2 months ago
-
MLS®#: E5079370
-
Listed By: The nook realty inc., brokerage
Incredible Custom Built Bungalow With Finished Walk-Out Bsmt! Lakeside Community With Stunning Views Of Lake Scugog! Move-In Ready, Meticulously Cared For Home Sitting On A Prem.75X200Ft Landscaped Lot With New 14X42Ft Lg Deck, Interlock/Patio/Retaining Wall With Multiple Entertaining Areas!! 4 Bedrms & 2.5 Baths, With Lg Eat-In Kitchen With Quartz Countertops, Lg Pantry & Separate Formal Diningrm/Office. Cathedral Ceiling W/Lg Windows In Livingrm.
Extras
Master Bedrm W/Ensuite, W/I Closet. Main Fl Laundry. Bright Lower Level W/ Above Grade Windows, Cozy Rec Rm Walk-Out To Patio, 3 Lg Bedrms & 3Pc Bath. Plus, 2nd Laundry, Cold Cellar, W/Access To 2 Car Oversize Garage. Parking(6).
Property Details
Facts for 4154 Mabels Road, Scugog
Status
Days on Market: 5
Last Status: Sold
Sold Date: Jan 13, 2021
Closed Date: Feb 25, 2021
Expiry Date: Mar 31, 2021
Sold Price: $883,900
Unavailable Date: Jan 13, 2021
Input Date: Jan 08, 2021
Prior LSC: Listing with no contract changes
Property
Status: Sale
Property Type: Detached
Style: Bungalow
Age: 16-30
Area: Scugog
Community: Rural Scugog
Availability Date: Flexible
Inside
Bedrooms: 4
Bathrooms: 3
Kitchens: 1
Rooms: 5
Den/Family Room: Yes
Air Conditioning: Central Air
Fireplace: No
Laundry Level: Main
Central Vacuum: Y
Washrooms: 3
Building
Basement: Fin W/O
Heat Type: Forced Air
Heat Source: Gas
Exterior: Brick
UFFI: No
Water Supply: Well
Special Designation: Unknown
Parking
Driveway: Private
Garage Spaces: 2
Garage Type: Attached
Covered Parking Spaces: 6
Total Parking Spaces: 8
Fees
Tax Year: 2020
Tax Legal Description: Pt Lt 18, Con 10 Cartwright*
Taxes: $4,371
Land
Cross Street: Hwy 57/ Scugog Pt Rd
Municipality District: Scugog
Fronting On: North
Pool: None
Sewer: Septic
Lot Depth: 200 Feet
Lot Frontage: 75 Feet
Additional Media
- Virtual Tour: http://videotouronline.com/4154-mabels-road-scugog
Rooms
Room details for 4154 Mabels Road, Scugog
| Type | Dimensions | Description |
|---|---|---|
| Foyer Main | 1.65 x 4.47 | Tile Floor, Access To Garage |
| Living Main | 4.49 x 5.41 | Hardwood Floor, Cathedral Ceiling |
| Kitchen Main | 5.19 x 5.40 | Eat-In Kitchen, Pantry, W/O To Deck |
| Dining Main | 4.03 x 4.13 | Hardwood Floor, French Doors |
| Master Main | 3.84 x 4.24 | W/I Closet, 4 Pc Ensuite |
| 2nd Br Lower | 4.45 x 5.03 | Broadloom |
| 3rd Br Lower | 2.95 x 4.15 | Broadloom |
| 4th Br Lower | 3.95 x 5.41 | Broadloom |
| Rec Lower | 4.43 x 4.46 | Broadloom, W/O To Patio |
| Utility Lower | 2.24 x 4.03 | Access To Garage |
| XXXXXXXX | XXX XX, XXXX |
XXXX XXX XXXX |
$XXX,XXX |
| XXX XX, XXXX |
XXXXXX XXX XXXX |
$XXX,XXX | |
| XXXXXXXX | XXX XX, XXXX |
XXXX XXX XXXX |
$XXX,XXX |
| XXX XX, XXXX |
XXXXXX XXX XXXX |
$XXX,XXX |
| XXXXXXXX XXXX | XXX XX, XXXX | $883,900 XXX XXXX |
| XXXXXXXX XXXXXX | XXX XX, XXXX | $799,900 XXX XXXX |
| XXXXXXXX XXXX | XXX XX, XXXX | $690,000 XXX XXXX |
| XXXXXXXX XXXXXX | XXX XX, XXXX | $699,900 XXX XXXX |

Enniskillen Public School
Elementary: PublicGrandview Public School
Elementary: PublicDr George Hall Public School
Elementary: PublicCartwright Central Public School
Elementary: PublicMariposa Elementary School
Elementary: PublicSt. Dominic Catholic Elementary School
Elementary: CatholicSt. Thomas Aquinas Catholic Secondary School
Secondary: CatholicCourtice Secondary School
Secondary: PublicLindsay Collegiate and Vocational Institute
Secondary: PublicI E Weldon Secondary School
Secondary: PublicPort Perry High School
Secondary: PublicMaxwell Heights Secondary School
Secondary: Public- 1 bath
- 4 bed
8 Johnstone Lane, Scugog, Ontario • L0B 1L0 • Rural Scugog



