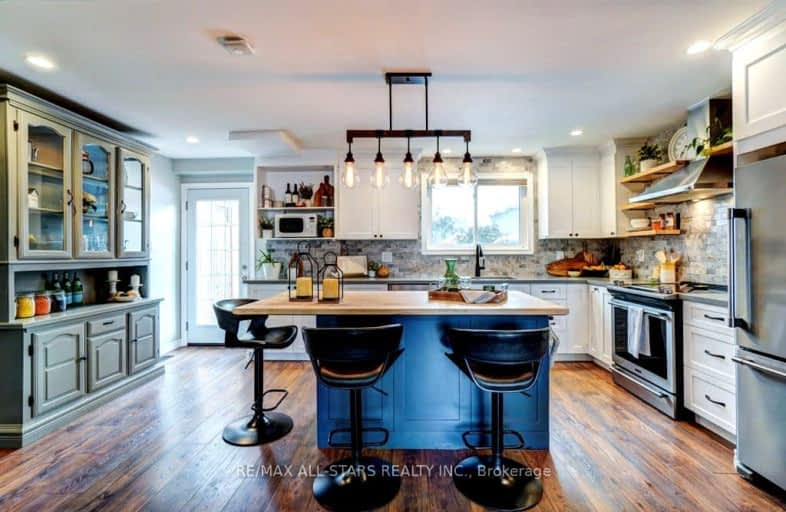Somewhat Walkable
- Some errands can be accomplished on foot.
69
/100
Somewhat Bikeable
- Most errands require a car.
43
/100

Good Shepherd Catholic School
Elementary: Catholic
0.56 km
Greenbank Public School
Elementary: Public
6.66 km
Prince Albert Public School
Elementary: Public
3.14 km
Cartwright Central Public School
Elementary: Public
10.92 km
S A Cawker Public School
Elementary: Public
0.64 km
R H Cornish Public School
Elementary: Public
0.90 km
ÉSC Saint-Charles-Garnier
Secondary: Catholic
21.16 km
Brooklin High School
Secondary: Public
15.83 km
Port Perry High School
Secondary: Public
0.67 km
Uxbridge Secondary School
Secondary: Public
12.77 km
Maxwell Heights Secondary School
Secondary: Public
19.73 km
Sinclair Secondary School
Secondary: Public
20.97 km
-
Pine Ridge Pudelpointer Hunting Reserve
10.35km -
Elgin Park
180 Main St S, Uxbridge ON 13.16km -
Veterans Memorial Park
Uxbridge ON 13.23km
-
BMO Bank of Montreal
Port Perry Plaza, Port Perry ON L9L 1H7 0.95km -
TD Canada Trust ATM
230 Toronto St S (Elgin Park Dr.), Uxbridge ON L9P 0C4 14km -
TD Bank Financial Group
6875 Baldwin St N, Whitby ON L1M 1Y1 15.26km






