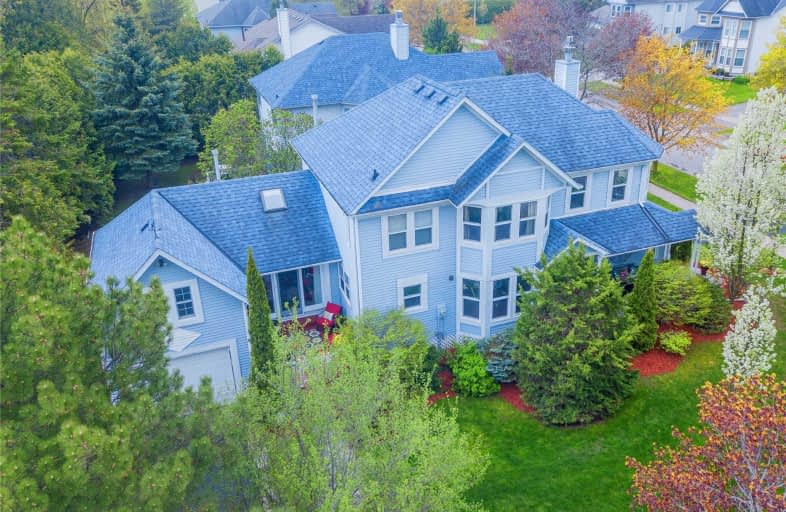Sold on Jun 10, 2019
Note: Property is not currently for sale or for rent.

-
Type: Detached
-
Style: 2-Storey
-
Size: 2000 sqft
-
Lot Size: 60.47 x 101.7 Feet
-
Age: 16-30 years
-
Taxes: $4,530 per year
-
Days on Site: 5 Days
-
Added: Sep 07, 2019 (5 days on market)
-
Updated:
-
Last Checked: 2 months ago
-
MLS®#: E4474153
-
Listed By: Keller williams energy real estate, brokerage
Welcome To 425 Sexton St In The Heart Of Port Perry! Unlike Any Other! This Gorgeous Detached Home Was Worth The Wait! Freshly Painted, Boasting His & Her Garages (One With Access To Loft/Workshop Above), Hardwood Thru-Out, Large Principle Rooms, Eat-In Kitchen, 2 Gas Fireplaces On The Main Floor, Finished Basement, 2nd Floor Library, Master Retreat W/ 4Pc Ensuite & A Walk-In Closet W/ A 'Secret Passage' To The Loft Over The Garage!
Extras
Newer Windows Throughout, Newer Living Room Gas Fireplace, New Garage Door On West Garage, Newer Landscaping & Freshly Painted Throughout W/ New Light Fixtures! Incl. Ss Fridge, Stove, Dishwasher, Washer, Dryer
Property Details
Facts for 425 Sexton Street, Scugog
Status
Days on Market: 5
Last Status: Sold
Sold Date: Jun 10, 2019
Closed Date: Aug 05, 2019
Expiry Date: Sep 05, 2019
Sold Price: $649,900
Unavailable Date: Jun 10, 2019
Input Date: Jun 05, 2019
Property
Status: Sale
Property Type: Detached
Style: 2-Storey
Size (sq ft): 2000
Age: 16-30
Area: Scugog
Community: Port Perry
Availability Date: Flexible
Inside
Bedrooms: 3
Bathrooms: 3
Kitchens: 1
Rooms: 11
Den/Family Room: Yes
Air Conditioning: Central Air
Fireplace: Yes
Laundry Level: Lower
Central Vacuum: Y
Washrooms: 3
Building
Basement: Finished
Heat Type: Forced Air
Heat Source: Gas
Exterior: Vinyl Siding
Water Supply: Municipal
Special Designation: Unknown
Other Structures: Garden Shed
Parking
Driveway: Pvt Double
Garage Spaces: 2
Garage Type: Attached
Covered Parking Spaces: 4
Total Parking Spaces: 6
Fees
Tax Year: 2018
Tax Legal Description: Pcl 6-1, Sec 40M1501, Lt 6 Pl 40M1501 S/Tlt444462
Taxes: $4,530
Highlights
Feature: Golf
Feature: Grnbelt/Conserv
Feature: Hospital
Feature: Lake/Pond
Feature: Public Transit
Feature: School
Land
Cross Street: Lorne/Sexton
Municipality District: Scugog
Fronting On: West
Parcel Number: 267830091
Pool: None
Sewer: Sewers
Lot Depth: 101.7 Feet
Lot Frontage: 60.47 Feet
Lot Irregularities: As Per Survey
Acres: < .50
Zoning: Residential
Additional Media
- Virtual Tour: https://maddoxmedia.ca/425-sexton-st-scugog/
Rooms
Room details for 425 Sexton Street, Scugog
| Type | Dimensions | Description |
|---|---|---|
| Kitchen Main | - | Family Size Kitchen, W/O To Deck, O/Looks Family |
| Family Main | - | Gas Fireplace, W/O To Porch, Ceiling Fan |
| Breakfast Main | - | Hardwood Floor, W/O To Garden, Plate Rail |
| Living Main | - | Hardwood Floor, Formal Rm, Gas Fireplace |
| Dining Main | - | Formal Rm, Hardwood Floor, Crown Moulding |
| Master 2nd | - | Hardwood Floor, W/I Closet, Ensuite Bath |
| 2nd Br 2nd | - | Clerestory, Hardwood Floor, Closet Organizers |
| 3rd Br 2nd | - | Ceiling Fan, Hardwood Floor, Closet Organizers |
| Office 2nd | - | B/I Bookcase, Hardwood Floor, Juliette Balcony |
| Loft 2nd | - | B/I Shelves, Access To Garage |
| Rec Bsmt | - | B/I Bookcase, Wet Bar, Broadloom |
| Laundry Bsmt | - | B/I Shelves, Linoleum |
| XXXXXXXX | XXX XX, XXXX |
XXXX XXX XXXX |
$XXX,XXX |
| XXX XX, XXXX |
XXXXXX XXX XXXX |
$XXX,XXX |
| XXXXXXXX XXXX | XXX XX, XXXX | $649,900 XXX XXXX |
| XXXXXXXX XXXXXX | XXX XX, XXXX | $649,900 XXX XXXX |

Good Shepherd Catholic School
Elementary: CatholicGreenbank Public School
Elementary: PublicPrince Albert Public School
Elementary: PublicS A Cawker Public School
Elementary: PublicBrooklin Village Public School
Elementary: PublicR H Cornish Public School
Elementary: PublicÉSC Saint-Charles-Garnier
Secondary: CatholicBrooklin High School
Secondary: PublicPort Perry High School
Secondary: PublicUxbridge Secondary School
Secondary: PublicMaxwell Heights Secondary School
Secondary: PublicSinclair Secondary School
Secondary: Public- 4 bath
- 7 bed
- 3000 sqft
219 Cochrane Street, Scugog, Ontario • L9L 1M1 • Port Perry



