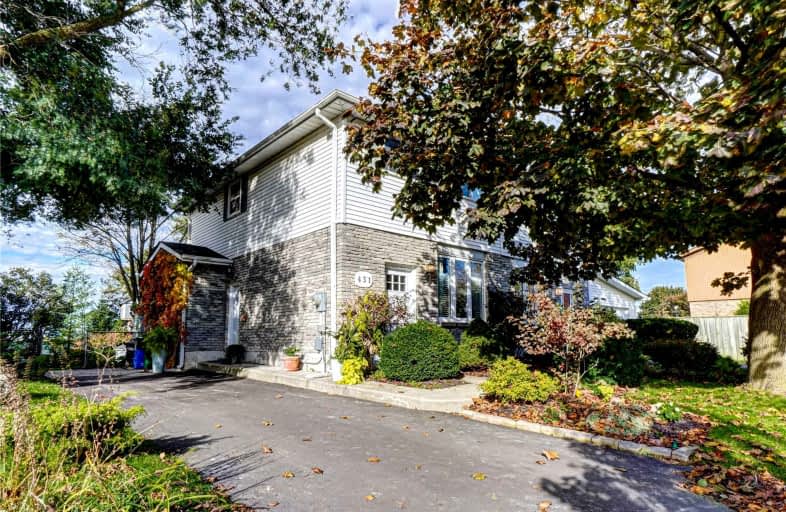Sold on Nov 06, 2021
Note: Property is not currently for sale or for rent.

-
Type: Semi-Detached
-
Style: 2-Storey
-
Lot Size: 51.12 x 167.72 Feet
-
Age: No Data
-
Taxes: $2,787 per year
-
Days on Site: 6 Days
-
Added: Oct 31, 2021 (6 days on market)
-
Updated:
-
Last Checked: 2 months ago
-
MLS®#: E5418462
-
Listed By: Re/max all-stars realty inc., brokerage
Premium Location On A Quiet Cul-De-Sac Backing To Port Perry Fairgrounds This Freshly Painted Home Features A Walkout From Sliding Glass Doors Onto A Large Deck O/Looking The Totally Fenced Backyard W/Stone Patio For Extra Seating Surrounded By Mature Gardens! Bright, Open Concept Main Floor, Fin Basement W/New (2021) 4 Pc Bath-Rec Room W/New Broadloom (2021)-Laundry Room & Storage. 200 Amp Service-Roof Re-Shingled 2019.
Extras
Incl: All Elf's & Ceiling Fans, Fridge, Stove, Microwave, B/In Dishwasher, Washer & Dryer, All Broadloom Where Laid, California Shutters, Hwh, Garden Shed. Excl: Gray Curtains In Bedroom & White Linen Curtains & Rods In Living Room.
Property Details
Facts for 431 Kenny Court, Scugog
Status
Days on Market: 6
Last Status: Sold
Sold Date: Nov 06, 2021
Closed Date: Jan 06, 2022
Expiry Date: Dec 30, 2021
Sold Price: $752,000
Unavailable Date: Nov 06, 2021
Input Date: Oct 31, 2021
Prior LSC: Listing with no contract changes
Property
Status: Sale
Property Type: Semi-Detached
Style: 2-Storey
Area: Scugog
Community: Port Perry
Availability Date: 30 Days/Tba
Inside
Bedrooms: 3
Bathrooms: 2
Kitchens: 1
Rooms: 6
Den/Family Room: No
Air Conditioning: None
Fireplace: No
Laundry Level: Lower
Central Vacuum: N
Washrooms: 2
Utilities
Electricity: Yes
Gas: Available
Cable: Available
Telephone: Available
Building
Basement: Finished
Heat Type: Baseboard
Heat Source: Electric
Exterior: Brick
Exterior: Vinyl Siding
Elevator: N
UFFI: No
Water Supply: Municipal
Physically Handicapped-Equipped: N
Special Designation: Unknown
Other Structures: Garden Shed
Retirement: N
Parking
Driveway: Private
Garage Type: None
Covered Parking Spaces: 3
Total Parking Spaces: 3
Fees
Tax Year: 2020
Tax Legal Description: Plan Rp40R3413, Lot 33
Taxes: $2,787
Highlights
Feature: Cul De Sac
Feature: Fenced Yard
Feature: Hospital
Feature: Park
Feature: Rec Centre
Land
Cross Street: Old Simcoe Rd/Bay St
Municipality District: Scugog
Fronting On: North
Pool: None
Sewer: Sewers
Lot Depth: 167.72 Feet
Lot Frontage: 51.12 Feet
Zoning: Res
Additional Media
- Virtual Tour: https://unbranded.youriguide.com/431_kenny_ct_port_perry_on/
Rooms
Room details for 431 Kenny Court, Scugog
| Type | Dimensions | Description |
|---|---|---|
| Kitchen Main | 3.04 x 3.36 | Eat-In Kitchen, W/O To Deck, French Doors |
| Dining Main | 3.04 x 2.79 | Hardwood Floor, Open Concept |
| Living Main | 6.02 x 5.16 | Hardwood Floor, Open Concept, Crown Moulding |
| Prim Bdrm 2nd | 3.49 x 4.62 | Broadloom, Closet |
| 2nd Br 2nd | 3.14 x 2.54 | Laminate, Closet |
| 3rd Br 2nd | 4.27 x 3.05 | Laminate, Closet |
| Rec Bsmt | 7.31 x 4.98 | Broadloom |
| Laundry Bsmt | 2.93 x 3.24 |
| XXXXXXXX | XXX XX, XXXX |
XXXX XXX XXXX |
$XXX,XXX |
| XXX XX, XXXX |
XXXXXX XXX XXXX |
$XXX,XXX |
| XXXXXXXX XXXX | XXX XX, XXXX | $752,000 XXX XXXX |
| XXXXXXXX XXXXXX | XXX XX, XXXX | $579,900 XXX XXXX |

Good Shepherd Catholic School
Elementary: CatholicGreenbank Public School
Elementary: PublicPrince Albert Public School
Elementary: PublicCartwright Central Public School
Elementary: PublicS A Cawker Public School
Elementary: PublicR H Cornish Public School
Elementary: PublicÉSC Saint-Charles-Garnier
Secondary: CatholicBrooklin High School
Secondary: PublicPort Perry High School
Secondary: PublicUxbridge Secondary School
Secondary: PublicMaxwell Heights Secondary School
Secondary: PublicSinclair Secondary School
Secondary: Public

