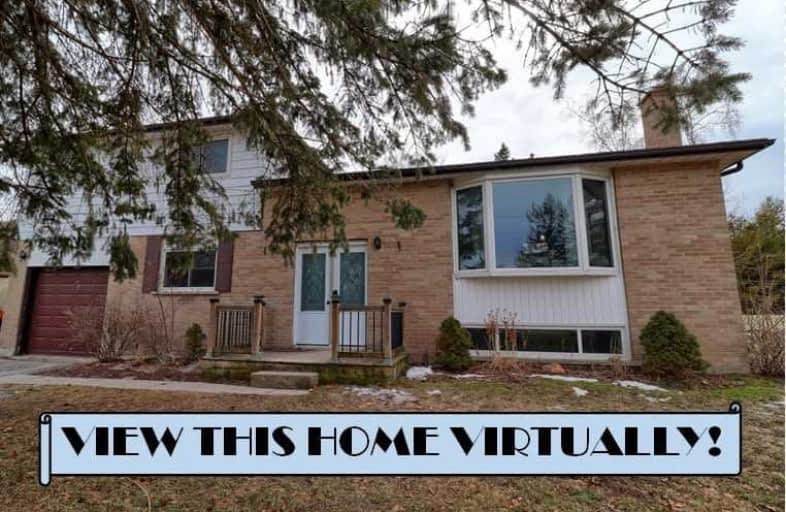Sold on Mar 20, 2021
Note: Property is not currently for sale or for rent.

-
Type: Detached
-
Style: Sidesplit 5
-
Lot Size: 100 x 140 Feet
-
Age: No Data
-
Taxes: $3,434 per year
-
Days on Site: 2 Days
-
Added: Mar 18, 2021 (2 days on market)
-
Updated:
-
Last Checked: 2 months ago
-
MLS®#: E5157902
-
Listed By: Keller williams energy real estate, brokerage
Perfect Opportunity To Live In The Top Rated Town Within Driving Distance To A Southern Bbq Restaurant. 100 X 140 Ft Country Lot With A 5 Level Sidesplit Home Boasting A 24 X 24 Ft Garage Workshop! 3 Bedrooms, 2 Baths, Walkout To Deck, Multiple Family Rooms.
Extras
This Home Is Priced As A Starter And Would Be Perfect For Downsizers Looking For Room To Roam. Newer Furnace, C/A, Shingles And Paint.
Property Details
Facts for 44 Sunrise Drive, Scugog
Status
Days on Market: 2
Last Status: Sold
Sold Date: Mar 20, 2021
Closed Date: Jun 29, 2021
Expiry Date: Jul 13, 2021
Sold Price: $690,150
Unavailable Date: Mar 20, 2021
Input Date: Mar 18, 2021
Prior LSC: Listing with no contract changes
Property
Status: Sale
Property Type: Detached
Style: Sidesplit 5
Area: Scugog
Community: Blackstock
Availability Date: 90 Days
Inside
Bedrooms: 3
Bathrooms: 2
Kitchens: 1
Rooms: 9
Den/Family Room: Yes
Air Conditioning: Central Air
Fireplace: No
Laundry Level: Lower
Washrooms: 2
Utilities
Electricity: Yes
Building
Basement: Finished
Heat Type: Forced Air
Heat Source: Gas
Exterior: Alum Siding
Exterior: Brick
Water Supply Type: Comm Well
Water Supply: Municipal
Special Designation: Unknown
Other Structures: Workshop
Parking
Driveway: Private
Garage Spaces: 3
Garage Type: Attached
Covered Parking Spaces: 7
Total Parking Spaces: 10
Fees
Tax Year: 2020
Tax Legal Description: Lot 5 Plan N699 Twnshp Of Scugog
Taxes: $3,434
Highlights
Feature: Level
Feature: Park
Feature: Rec Centre
Land
Cross Street: Crestview And Hwy 57
Municipality District: Scugog
Fronting On: East
Pool: None
Sewer: Septic
Lot Depth: 140 Feet
Lot Frontage: 100 Feet
Zoning: Residential
Additional Media
- Virtual Tour: https://vimeo.com/525327178
Rooms
Room details for 44 Sunrise Drive, Scugog
| Type | Dimensions | Description |
|---|---|---|
| Kitchen Main | 3.11 x 5.18 | W/O To Deck, Eat-In Kitchen, Breakfast Area |
| Breakfast Main | 2.53 x 2.30 | W/O To Deck, Combined W/Kitchen, Laminate |
| Dining Main | 2.47 x 2.74 | Laminate, Combined W/Living, O/Looks Backyard |
| Living Main | 3.92 x 5.22 | Laminate, Fireplace, Large Window |
| Family Lower | 4.66 x 3.33 | W/O To Yard, 2 Pc Bath, Laminate |
| Master Upper | 3.90 x 3.11 | Laminate, Large Closet, Large Window |
| 2nd Br Upper | 2.62 x 4.33 | Laminate, Large Window, Large Closet |
| 3rd Br Upper | 2.87 x 2.77 | Large Window, Laminate, Large Closet |
| Rec Bsmt | 3.85 x 6.65 | Laminate, Large Window |
| Office Bsmt | 1.64 x 2.62 |

| XXXXXXXX | XXX XX, XXXX |
XXXX XXX XXXX |
$XXX,XXX |
| XXX XX, XXXX |
XXXXXX XXX XXXX |
$XXX,XXX | |
| XXXXXXXX | XXX XX, XXXX |
XXXX XXX XXXX |
$XXX,XXX |
| XXX XX, XXXX |
XXXXXX XXX XXXX |
$XXX,XXX | |
| XXXXXXXX | XXX XX, XXXX |
XXXXXXX XXX XXXX |
|
| XXX XX, XXXX |
XXXXXX XXX XXXX |
$XXX,XXX |
| XXXXXXXX XXXX | XXX XX, XXXX | $690,150 XXX XXXX |
| XXXXXXXX XXXXXX | XXX XX, XXXX | $550,000 XXX XXXX |
| XXXXXXXX XXXX | XXX XX, XXXX | $405,000 XXX XXXX |
| XXXXXXXX XXXXXX | XXX XX, XXXX | $399,000 XXX XXXX |
| XXXXXXXX XXXXXXX | XXX XX, XXXX | XXX XXXX |
| XXXXXXXX XXXXXX | XXX XX, XXXX | $399,000 XXX XXXX |

Good Shepherd Catholic School
Elementary: CatholicEnniskillen Public School
Elementary: PublicPrince Albert Public School
Elementary: PublicCartwright Central Public School
Elementary: PublicS A Cawker Public School
Elementary: PublicR H Cornish Public School
Elementary: PublicCourtice Secondary School
Secondary: PublicBrooklin High School
Secondary: PublicEastdale Collegiate and Vocational Institute
Secondary: PublicPort Perry High School
Secondary: PublicO'Neill Collegiate and Vocational Institute
Secondary: PublicMaxwell Heights Secondary School
Secondary: Public
