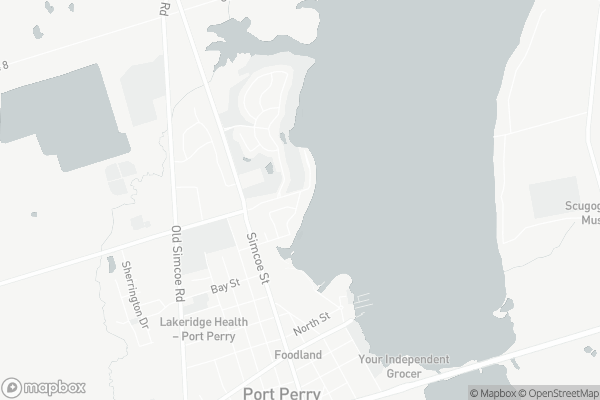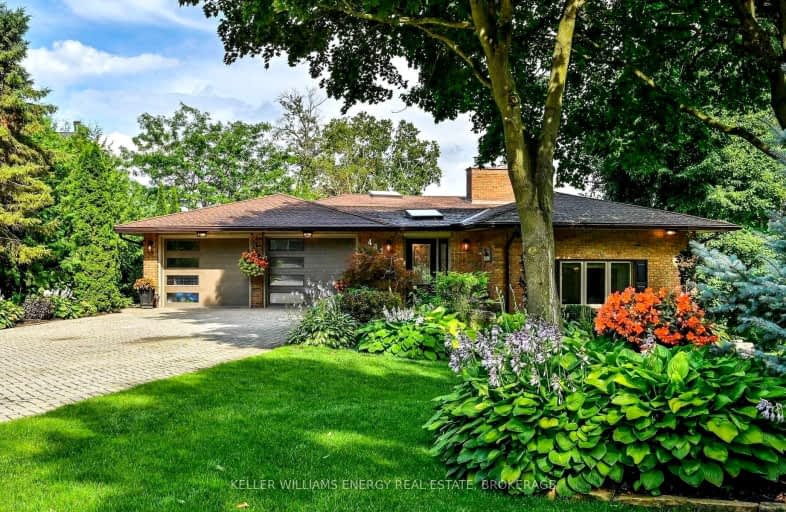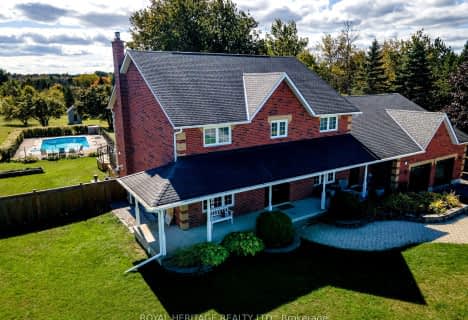Car-Dependent
- Almost all errands require a car.
Somewhat Bikeable
- Most errands require a car.

Good Shepherd Catholic School
Elementary: CatholicGreenbank Public School
Elementary: PublicPrince Albert Public School
Elementary: PublicCartwright Central Public School
Elementary: PublicS A Cawker Public School
Elementary: PublicR H Cornish Public School
Elementary: PublicÉSC Saint-Charles-Garnier
Secondary: CatholicBrooklin High School
Secondary: PublicPort Perry High School
Secondary: PublicUxbridge Secondary School
Secondary: PublicMaxwell Heights Secondary School
Secondary: PublicSinclair Secondary School
Secondary: Public-
The Port Social
187 Queen Street, Port Perry, ON L9L 1B8 0.91km -
Horn Dawgs Tap & Grill
15930 Old Simcoe Road, Port Perry, ON L9L 0A2 0.97km -
Jester's Court Pub & Eatery
279 Queen Street, Port Perry, ON L9L 1B9 1.01km
-
Mackey's Boathouse Café
215 Water Street, Port Perry, ON L9L 1C4 0.82km -
Marwan's Global Bistro
187 Queen Street, Port Perry, ON L9L 1B8 0.91km -
The Port Cheese
203 Queen Street, Port Perry, ON L9L 1B8 0.92km
-
Zehrs
323 Toronto Street S, Uxbridge, ON L9P 1N2 15.19km -
IDA Windfields Pharmacy & Medical Centre
2620 Simcoe Street N, Unit 1, Oshawa, ON L1L 0R1 17.01km -
Shoppers Drug Mart
300 Taunton Road E, Oshawa, ON L1G 7T4 20.67km
-
Mackey's Boathouse Café
215 Water Street, Port Perry, ON L9L 1C4 0.82km -
Boathouse Grill
250 Water Street, Port Perry, ON L9L 1C4 0.82km -
Bamboo Kitchen & Bar
155 Queen Street, Port Perry, ON L9L 1B8 0.9km
-
Oshawa Centre
419 King Street West, Oshawa, ON L1J 2K5 25.29km -
Whitby Mall
1615 Dundas Street E, Whitby, ON L1N 7G3 25.55km -
East End Corners
12277 Main Street, Whitchurch-Stouffville, ON L4A 0Y1 27.37km
-
White Feather Country Store
15 Raglan Road East, Oshawa, ON L1H 0M9 10.72km -
Cracklin' Kettle Corn
Uxbridge, ON 13.92km -
Zehrs
323 Toronto Street S, Uxbridge, ON L9P 1N2 15.19km
-
The Beer Store
200 Ritson Road N, Oshawa, ON L1H 5J8 24.15km -
Liquor Control Board of Ontario
15 Thickson Road N, Whitby, ON L1N 8W7 25.18km -
LCBO
400 Gibb Street, Oshawa, ON L1J 0B2 25.73km
-
Limcan Certified Heating And Air Conditioning
105 Consumers Drive, Unit L, Whitby, ON L1N 1C4 27.27km -
TVS MECHANICAL
Toronto, ON M1H 3J7 44.01km -
Toronto Home Comfort
2300 Lawrence Avenue E, Unit 31, Toronto, ON M1P 2R2 48.45km
-
Roxy Theatres
46 Brock Street W, Uxbridge, ON L9P 1P3 14.08km -
Cineplex Odeon
1351 Grandview Street N, Oshawa, ON L1K 0G1 20.96km -
Regent Theatre
50 King Street E, Oshawa, ON L1H 1B3 24.83km
-
Scugog Memorial Public Library
231 Water Street, Port Perry, ON L9L 1A8 0.76km -
Uxbridge Public Library
9 Toronto Street S, Uxbridge, ON L9P 1P3 14.08km -
Pickering Public Library
Claremont Branch, 4941 Old Brock Road, Pickering, ON L1Y 1A6 21.56km
-
Lakeridge Health
1 Hospital Court, Oshawa, ON L1G 2B9 24.49km -
Ontario Shores Centre for Mental Health Sciences
700 Gordon Street, Whitby, ON L1N 5S9 29.43km -
Ross Memorial Hospital
10 Angeline Street N, Lindsay, ON K9V 4M8 30.88km
-
Palmer Park
Port Perry ON 1km -
Palmer Park Playground
Scugog ON L9L 1C4 1.04km -
Port Perry Park
2.05km
-
Cibc ATM
462 Paxton St, Port Perry ON L9L 1L9 1.13km -
CIBC
1805 Scugog St, Port Perry ON L9L 1J4 1.44km -
Scotiabank
1535 Hwy 7A, Port Perry ON L9L 1B5 2.59km



