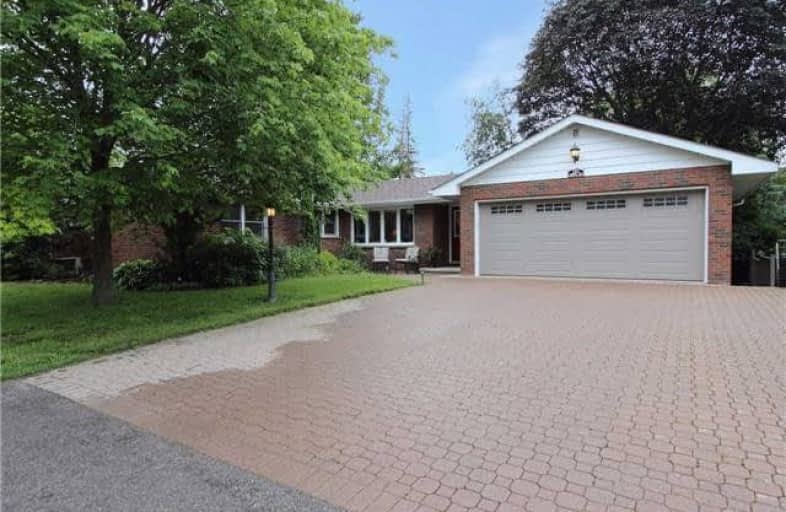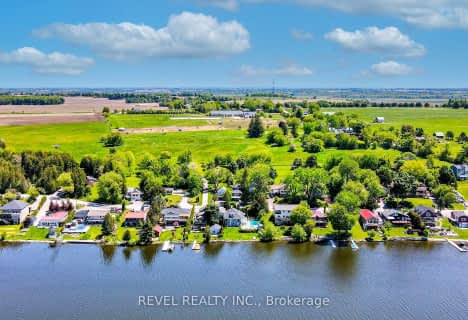Sold on Sep 26, 2017
Note: Property is not currently for sale or for rent.

-
Type: Detached
-
Style: Bungalow
-
Lot Size: 80 x 131 Feet
-
Age: 51-99 years
-
Taxes: $4,608 per year
-
Days on Site: 85 Days
-
Added: Sep 07, 2019 (2 months on market)
-
Updated:
-
Last Checked: 2 months ago
-
MLS®#: E3859646
-
Listed By: Coldwell banker 2m realty, brokerage
Move Right In And Enjoy This In Town Brick Bungalow! Perfect Walking Distance To Everything You Need! Finished Top To Bottom This Home Will Not Disappoint. This Well Maintained Home Features Bright Open Concept Layout, Renovated Kitchen, 3 Full Bathrooms, 2+2 Bedrooms, Room For Storage, Double Car Garage, The List Goes On!Legal Descrip Cont'd**(Township Of Scugog); Township Of Scugog
Extras
Incl:Window Coverings, Light Fixtures, 2 Bar Stools, Water Softener System, All Appliances, Basement D/W (As/Is). Hwt Is A Rental. Seller & Realtor Do Not Warrant Retrofit Of The Basement Apartment.
Property Details
Facts for 448 Queen Street, Scugog
Status
Days on Market: 85
Last Status: Sold
Sold Date: Sep 26, 2017
Closed Date: Oct 26, 2017
Expiry Date: Sep 30, 2017
Sold Price: $610,000
Unavailable Date: Sep 26, 2017
Input Date: Jul 03, 2017
Property
Status: Sale
Property Type: Detached
Style: Bungalow
Age: 51-99
Area: Scugog
Community: Port Perry
Availability Date: 30 Days/Tba
Inside
Bedrooms: 2
Bedrooms Plus: 2
Bathrooms: 3
Kitchens: 1
Kitchens Plus: 1
Rooms: 5
Den/Family Room: No
Air Conditioning: Central Air
Fireplace: Yes
Washrooms: 3
Utilities
Electricity: Yes
Gas: Yes
Cable: Yes
Telephone: Yes
Building
Basement: Finished
Basement 2: Sep Entrance
Heat Type: Forced Air
Heat Source: Gas
Exterior: Brick
Water Supply: Municipal
Special Designation: Unknown
Parking
Driveway: Private
Garage Spaces: 2
Garage Type: Attached
Covered Parking Spaces: 4
Total Parking Spaces: 6
Fees
Tax Year: 2016
Tax Legal Description: Pcl 11-1 Sec M86; Lt 11 Pl M86 **
Taxes: $4,608
Highlights
Feature: Hospital
Feature: Library
Feature: Public Transit
Feature: School
Land
Cross Street: Queen And Ottawa
Municipality District: Scugog
Fronting On: South
Pool: None
Sewer: Sewers
Lot Depth: 131 Feet
Lot Frontage: 80 Feet
Additional Media
- Virtual Tour: https://video214.com/play/bpxuG5ftnCU2qGqFApdSoQ/s/dark
Rooms
Room details for 448 Queen Street, Scugog
| Type | Dimensions | Description |
|---|---|---|
| Living Main | 3.99 x 5.55 | Bamboo Floor, Crown Moulding, Open Concept |
| Kitchen Main | 4.20 x 7.32 | Renovated, Centre Island, Eat-In Kitchen |
| Dining Main | 3.99 x 4.60 | Bamboo Floor, Open Concept |
| Sunroom Main | 3.60 x 3.88 | Bamboo Floor, Picture Window, W/O To Yard |
| Master Main | 4.21 x 6.62 | W/I Closet, 4 Pc Ensuite, Bamboo Floor |
| 2nd Br Main | 4.32 x 5.52 | W/I Closet, Bamboo Floor |
| Rec Bsmt | 4.10 x 5.70 | Laminate, Gas Fireplace |
| 3rd Br Bsmt | 4.10 x 3.45 | Laminate, Double Closet |
| 4th Br Bsmt | 3.69 x 5.60 | Laminate, Double Closet |
| Kitchen Bsmt | 4.10 x 5.70 | Ceramic Floor, Centre Island |
| XXXXXXXX | XXX XX, XXXX |
XXXX XXX XXXX |
$XXX,XXX |
| XXX XX, XXXX |
XXXXXX XXX XXXX |
$XXX,XXX |
| XXXXXXXX XXXX | XXX XX, XXXX | $610,000 XXX XXXX |
| XXXXXXXX XXXXXX | XXX XX, XXXX | $635,000 XXX XXXX |

Good Shepherd Catholic School
Elementary: CatholicGreenbank Public School
Elementary: PublicPrince Albert Public School
Elementary: PublicS A Cawker Public School
Elementary: PublicBrooklin Village Public School
Elementary: PublicR H Cornish Public School
Elementary: PublicÉSC Saint-Charles-Garnier
Secondary: CatholicBrooklin High School
Secondary: PublicPort Perry High School
Secondary: PublicUxbridge Secondary School
Secondary: PublicMaxwell Heights Secondary School
Secondary: PublicSinclair Secondary School
Secondary: Public- 1 bath
- 2 bed
227 Portview Road, Scugog, Ontario • L9L 1B4 • Rural Scugog



