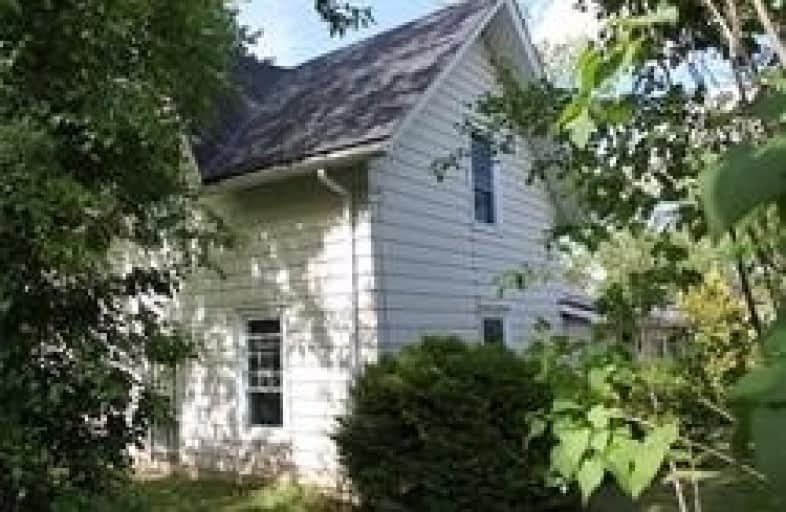Sold on Nov 11, 2019
Note: Property is not currently for sale or for rent.

-
Type: Detached
-
Style: 2-Storey
-
Size: 1100 sqft
-
Lot Size: 56.15 x 77.63 Feet
-
Age: 100+ years
-
Taxes: $2,870 per year
-
Days on Site: 27 Days
-
Added: Nov 12, 2019 (3 weeks on market)
-
Updated:
-
Last Checked: 1 month ago
-
MLS®#: E4608727
-
Listed By: Sutton group lifestyle real estate ltd., brokerage
Victorian Style Century Home. Central Location In Quiet Residential Area, Short Stroll To Downtown Amenities & Lakefront Parks. 2 Blocks To Schools! Affordable Home Just Re-Decorate & Move In, Or If Your Budget Permits This Home Is A Great Candidate For A Renovation & Addition. Possession Date Anytime After Jan 4, 2020
Extras
Shingles Replaced/18, Modern Vinyl Windows, 200 Amp Service With Breaker Panel, Gas Furnace (Heat $800-900/Yr) Inc: Fridge, Stove, Dishwasher, Washer & Dryer, Dehumidifier, All As Is. Rental Gas Water Heater, Enercare $25/ Month Rental Fee
Property Details
Facts for 45 Caleb Street, Scugog
Status
Days on Market: 27
Last Status: Sold
Sold Date: Nov 11, 2019
Closed Date: Jan 17, 2020
Expiry Date: Dec 30, 2019
Sold Price: $382,000
Unavailable Date: Nov 11, 2019
Input Date: Oct 16, 2019
Property
Status: Sale
Property Type: Detached
Style: 2-Storey
Size (sq ft): 1100
Age: 100+
Area: Scugog
Community: Port Perry
Availability Date: Tba
Inside
Bedrooms: 1
Bedrooms Plus: 2
Bathrooms: 1
Kitchens: 1
Rooms: 5
Den/Family Room: No
Air Conditioning: None
Fireplace: No
Laundry Level: Main
Central Vacuum: N
Washrooms: 1
Utilities
Electricity: Yes
Gas: Yes
Cable: Available
Telephone: Yes
Building
Basement: Crawl Space
Basement 2: Part Bsmt
Heat Type: Forced Air
Heat Source: Gas
Exterior: Alum Siding
Elevator: N
Water Supply: Municipal
Special Designation: Unknown
Other Structures: Garden Shed
Parking
Driveway: Private
Garage Type: None
Covered Parking Spaces: 3
Total Parking Spaces: 3
Fees
Tax Year: 2019
Tax Legal Description: Pt L 88,Plan22,Part 1,Plan 40R-29439 Scugog Twp
Taxes: $2,870
Highlights
Feature: Hospital
Feature: Marina
Feature: Public Transit
Feature: School
Land
Cross Street: Caleb South Of Queen
Municipality District: Scugog
Fronting On: East
Parcel Number: 267840133
Pool: None
Sewer: Sewers
Lot Depth: 77.63 Feet
Lot Frontage: 56.15 Feet
Acres: < .50
Waterfront: None
Rooms
Room details for 45 Caleb Street, Scugog
| Type | Dimensions | Description |
|---|---|---|
| Kitchen Ground | 3.92 x 3.86 | Eat-In Kitchen, B/I Dishwasher |
| Living Ground | 5.17 x 3.93 | South View, West View |
| Office Ground | 3.85 x 2.32 | South View |
| Br Ground | 5.20 x 2.91 | West View, North View, East View |
| Laundry Ground | 2.00 x 1.60 | East View |
| 2nd Br 2nd | 4.12 x 2.92 | North View, W/I Closet |
| 3rd Br 2nd | 4.12 x 2.92 | South View, W/I Closet |
| XXXXXXXX | XXX XX, XXXX |
XXXX XXX XXXX |
$XXX,XXX |
| XXX XX, XXXX |
XXXXXX XXX XXXX |
$XXX,XXX | |
| XXXXXXXX | XXX XX, XXXX |
XXXXXXXX XXX XXXX |
|
| XXX XX, XXXX |
XXXXXX XXX XXXX |
$XXX,XXX |
| XXXXXXXX XXXX | XXX XX, XXXX | $382,000 XXX XXXX |
| XXXXXXXX XXXXXX | XXX XX, XXXX | $389,900 XXX XXXX |
| XXXXXXXX XXXXXXXX | XXX XX, XXXX | XXX XXXX |
| XXXXXXXX XXXXXX | XXX XX, XXXX | $399,900 XXX XXXX |

Good Shepherd Catholic School
Elementary: CatholicGreenbank Public School
Elementary: PublicPrince Albert Public School
Elementary: PublicS A Cawker Public School
Elementary: PublicBrooklin Village Public School
Elementary: PublicR H Cornish Public School
Elementary: PublicÉSC Saint-Charles-Garnier
Secondary: CatholicBrooklin High School
Secondary: PublicPort Perry High School
Secondary: PublicUxbridge Secondary School
Secondary: PublicMaxwell Heights Secondary School
Secondary: PublicSinclair Secondary School
Secondary: Public

