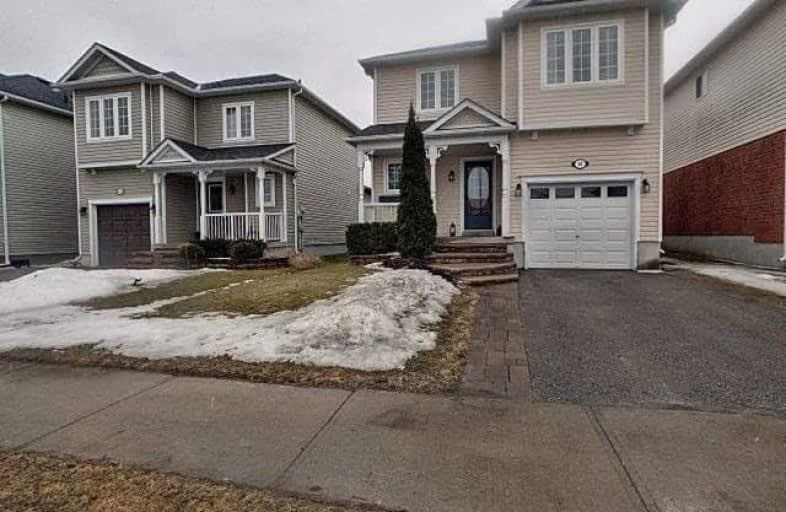Sold on Apr 08, 2019
Note: Property is not currently for sale or for rent.

-
Type: Link
-
Style: 2-Storey
-
Size: 1100 sqft
-
Lot Size: 33.14 x 114.83 Feet
-
Age: No Data
-
Taxes: $3,179 per year
-
Days on Site: 14 Days
-
Added: Mar 25, 2019 (2 weeks on market)
-
Updated:
-
Last Checked: 2 months ago
-
MLS®#: E4393053
-
Listed By: Purplebricks, brokerage
Welcome To 46 Steinway Drive, Located In A Highly Desired Family Friendly Neighborhood In Port Perry. Walking Distance To Schools, Shops, Public Transit, Parks And The Lake. Great Floor Plan, Bright Open Concept Living Room And Kitchen. Well Maintained, 3 Plus 1 Bedroom, Master Bedroom Features His And Hers Closets. Eat-In Kitchen With Walkout To A Fully Fenced Private Backyard. Extend Your Living Space And Summer Entertaining Out Back.
Property Details
Facts for 46 Steinway Drive, Scugog
Status
Days on Market: 14
Last Status: Sold
Sold Date: Apr 08, 2019
Closed Date: Jun 25, 2019
Expiry Date: Jul 24, 2019
Sold Price: $522,000
Unavailable Date: Apr 08, 2019
Input Date: Mar 25, 2019
Property
Status: Sale
Property Type: Link
Style: 2-Storey
Size (sq ft): 1100
Area: Scugog
Community: Port Perry
Availability Date: Flex
Inside
Bedrooms: 3
Bedrooms Plus: 1
Bathrooms: 2
Kitchens: 1
Rooms: 6
Den/Family Room: No
Air Conditioning: Central Air
Fireplace: No
Washrooms: 2
Building
Basement: Finished
Heat Type: Forced Air
Heat Source: Gas
Exterior: Vinyl Siding
Water Supply: Municipal
Special Designation: Unknown
Parking
Driveway: Front Yard
Garage Spaces: 1
Garage Type: Built-In
Covered Parking Spaces: 2
Fees
Tax Year: 2018
Tax Legal Description: Pt Lt 35, Pl 40M2074, Pt 2 40R20980, S/T Ease As I
Taxes: $3,179
Land
Cross Street: Ash St & Victoria St
Municipality District: Scugog
Fronting On: North
Pool: None
Sewer: Sewers
Lot Depth: 114.83 Feet
Lot Frontage: 33.14 Feet
Acres: < .50
Rooms
Room details for 46 Steinway Drive, Scugog
| Type | Dimensions | Description |
|---|---|---|
| Dining Main | 2.79 x 2.97 | |
| Kitchen Main | 2.87 x 3.15 | |
| Living Main | 3.66 x 5.00 | |
| Master 2nd | 3.23 x 4.06 | |
| 2nd Br 2nd | 2.64 x 3.15 | |
| 3rd Br 2nd | 3.02 x 3.15 | |
| 4th Br Bsmt | 2.79 x 2.97 | |
| Laundry Bsmt | 1.50 x 3.38 | |
| Rec Bsmt | 3.48 x 4.55 |
| XXXXXXXX | XXX XX, XXXX |
XXXX XXX XXXX |
$XXX,XXX |
| XXX XX, XXXX |
XXXXXX XXX XXXX |
$XXX,XXX |
| XXXXXXXX XXXX | XXX XX, XXXX | $522,000 XXX XXXX |
| XXXXXXXX XXXXXX | XXX XX, XXXX | $519,900 XXX XXXX |

Good Shepherd Catholic School
Elementary: CatholicGreenbank Public School
Elementary: PublicPrince Albert Public School
Elementary: PublicS A Cawker Public School
Elementary: PublicBrooklin Village Public School
Elementary: PublicR H Cornish Public School
Elementary: PublicÉSC Saint-Charles-Garnier
Secondary: CatholicBrooklin High School
Secondary: PublicPort Perry High School
Secondary: PublicUxbridge Secondary School
Secondary: PublicMaxwell Heights Secondary School
Secondary: PublicSinclair Secondary School
Secondary: Public

