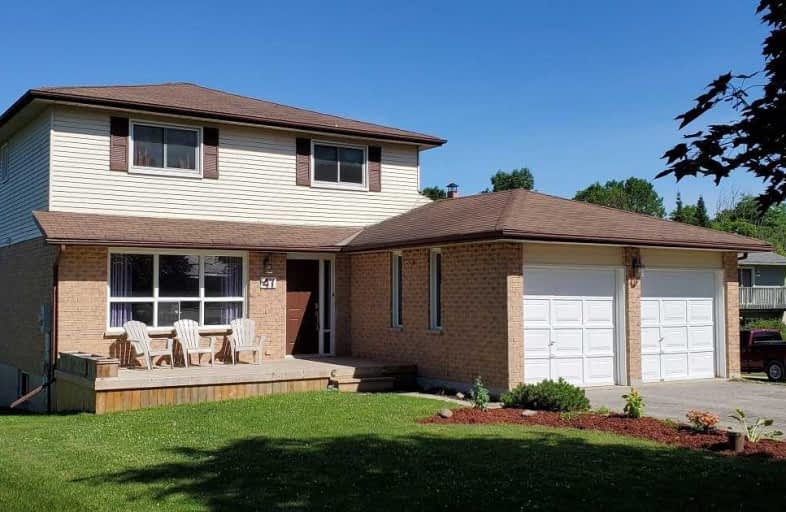Sold on Nov 05, 2019
Note: Property is not currently for sale or for rent.

-
Type: Detached
-
Style: 2-Storey
-
Size: 1500 sqft
-
Lot Size: 52.49 x 264.83 Feet
-
Age: 31-50 years
-
Taxes: $3,751 per year
-
Days on Site: 36 Days
-
Added: Nov 06, 2019 (1 month on market)
-
Updated:
-
Last Checked: 1 month ago
-
MLS®#: E4596096
-
Listed By: Royal lepage ignite realty, brokerage
Spacious 4 Bdrm House Nestled On More Than 1/2 Acre In The Recently Renovated Immaculately Kept Home Located 7 Minutes East Of Port Perry On A Very Quiet Family Friendly Street On The West Side Of Blackstock. Kids Can Play Baseball & Soccer In Their Own Massive Backyard. Updates: 2015 - Entire New Kitchen & 3 Baths, New Front Deck & Freshly Painted Throughout; 2012 - New Patio Door & New Easy Clean Tilt Windows. New Carpet Thru-Out.
Extras
S/S Appls Incl: Fridge, Stove, B/I Dw & W/D. Hwt (R). Shingles, Gas Furnace & Cac Approx 2006. W/O From Large Sun-Filled Kitchen To Entertaining Size 22 X 12 Ft Back Deck O/Looking Oversized Lot. 6 Car Prkg.
Property Details
Facts for 47 Greensboro Drive, Scugog
Status
Days on Market: 36
Last Status: Sold
Sold Date: Nov 05, 2019
Closed Date: Jan 24, 2020
Expiry Date: Dec 30, 2019
Sold Price: $592,000
Unavailable Date: Nov 05, 2019
Input Date: Oct 02, 2019
Property
Status: Sale
Property Type: Detached
Style: 2-Storey
Size (sq ft): 1500
Age: 31-50
Area: Scugog
Community: Blackstock
Availability Date: Immediately
Inside
Bedrooms: 4
Bathrooms: 3
Kitchens: 1
Rooms: 9
Den/Family Room: Yes
Air Conditioning: Central Air
Fireplace: No
Laundry Level: Lower
Central Vacuum: N
Washrooms: 3
Utilities
Electricity: Yes
Gas: Yes
Cable: Available
Telephone: Yes
Building
Basement: Unfinished
Heat Type: Forced Air
Heat Source: Gas
Exterior: Alum Siding
Exterior: Brick
Elevator: N
UFFI: No
Water Supply: Well
Special Designation: Unknown
Parking
Driveway: Available
Garage Spaces: 2
Garage Type: Attached
Covered Parking Spaces: 4
Total Parking Spaces: 6
Fees
Tax Year: 2019
Tax Legal Description: Pcl 3-1 Sec 10M801; Lt 3 Pl 10M801
Taxes: $3,751
Land
Cross Street: Old Scugog Rd/Church
Municipality District: Scugog
Fronting On: East
Parcel Number: 267600041
Pool: None
Sewer: Septic
Lot Depth: 264.83 Feet
Lot Frontage: 52.49 Feet
Lot Irregularities: 165.09 Ft X 33.01 Ft
Acres: .50-1.99
Zoning: Residential
Waterfront: None
Rooms
Room details for 47 Greensboro Drive, Scugog
| Type | Dimensions | Description |
|---|---|---|
| Kitchen Main | 3.35 x 4.88 | Renovated, W/O To Deck, Family Size Kitchen |
| Living Main | 4.02 x 5.18 | Broadloom, Picture Window, Combined W/Dining |
| Dining Main | 3.05 x 3.35 | Picture Window, Crown Moulding, O/Looks Backyard |
| Family Main | 3.44 x 5.76 | Picture Window, French Doors, O/Looks Backyard |
| Foyer Main | 2.44 x 2.96 | 2 Pc Bath, Access To Garage, Double Closet |
| Master 2nd | 3.69 x 4.27 | Broadloom, 2 Pc Ensuite, Large Window |
| 2nd Br 2nd | 2.71 x 3.93 | Laminate, Large Window, Closet |
| 3rd Br 2nd | 2.83 x 2.99 | Large Window, Closet, O/Looks Backyard |
| 4th Br 2nd | 2.83 x 3.02 | Broadloom, Closet, O/Looks Backyard |
| XXXXXXXX | XXX XX, XXXX |
XXXX XXX XXXX |
$XXX,XXX |
| XXX XX, XXXX |
XXXXXX XXX XXXX |
$XXX,XXX | |
| XXXXXXXX | XXX XX, XXXX |
XXXXXXX XXX XXXX |
|
| XXX XX, XXXX |
XXXXXX XXX XXXX |
$XXX,XXX | |
| XXXXXXXX | XXX XX, XXXX |
XXXXXXXX XXX XXXX |
|
| XXX XX, XXXX |
XXXXXX XXX XXXX |
$XXX,XXX |
| XXXXXXXX XXXX | XXX XX, XXXX | $592,000 XXX XXXX |
| XXXXXXXX XXXXXX | XXX XX, XXXX | $599,900 XXX XXXX |
| XXXXXXXX XXXXXXX | XXX XX, XXXX | XXX XXXX |
| XXXXXXXX XXXXXX | XXX XX, XXXX | $639,000 XXX XXXX |
| XXXXXXXX XXXXXXXX | XXX XX, XXXX | XXX XXXX |
| XXXXXXXX XXXXXX | XXX XX, XXXX | $499,900 XXX XXXX |

Good Shepherd Catholic School
Elementary: CatholicEnniskillen Public School
Elementary: PublicPrince Albert Public School
Elementary: PublicCartwright Central Public School
Elementary: PublicS A Cawker Public School
Elementary: PublicR H Cornish Public School
Elementary: PublicCourtice Secondary School
Secondary: PublicBrooklin High School
Secondary: PublicEastdale Collegiate and Vocational Institute
Secondary: PublicPort Perry High School
Secondary: PublicO'Neill Collegiate and Vocational Institute
Secondary: PublicMaxwell Heights Secondary School
Secondary: Public

