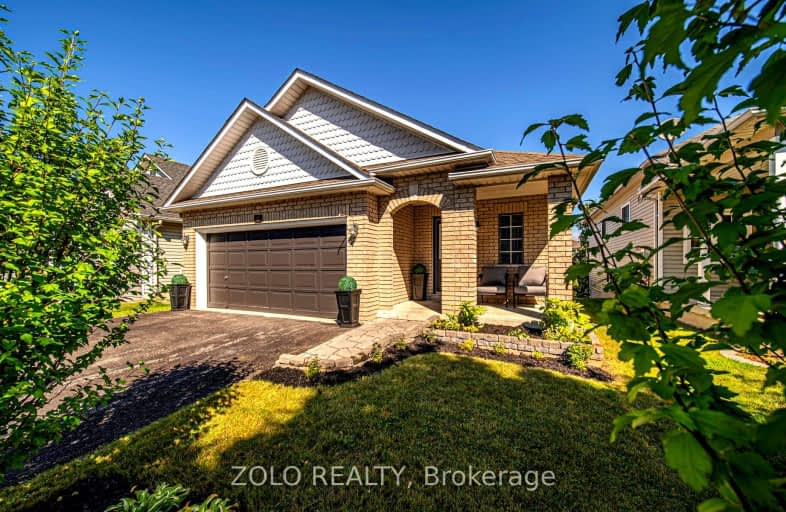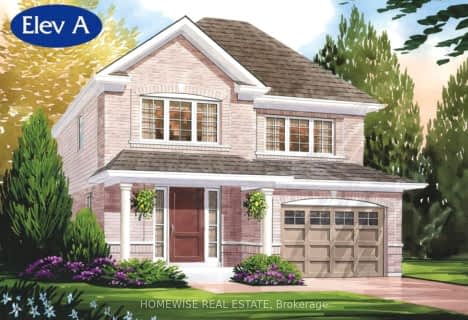Car-Dependent
- Most errands require a car.
42
/100
Somewhat Bikeable
- Most errands require a car.
43
/100

Good Shepherd Catholic School
Elementary: Catholic
1.97 km
Greenbank Public School
Elementary: Public
8.09 km
Prince Albert Public School
Elementary: Public
1.47 km
S A Cawker Public School
Elementary: Public
2.29 km
Brooklin Village Public School
Elementary: Public
13.65 km
R H Cornish Public School
Elementary: Public
0.78 km
ÉSC Saint-Charles-Garnier
Secondary: Catholic
19.48 km
Brooklin High School
Secondary: Public
14.17 km
Port Perry High School
Secondary: Public
1.04 km
Uxbridge Secondary School
Secondary: Public
13.02 km
Maxwell Heights Secondary School
Secondary: Public
18.16 km
Sinclair Secondary School
Secondary: Public
19.29 km
-
Apple Valley Park
Port Perry ON 0.9km -
Palmer Park Playground
Scugog ON L9L 1C4 1.58km -
Palmer Park
Port Perry ON 1.6km
-
President's Choice Financial ATM
1893 Scugog St, Port Perry ON L9L 1H9 1.63km -
RBC Royal Bank ATM
5899 Baldwin St S, Whitby ON L1M 0M1 15.77km -
TD Bank Financial Group
2600 Simcoe St N, Oshawa ON L1L 0R1 16.13km









