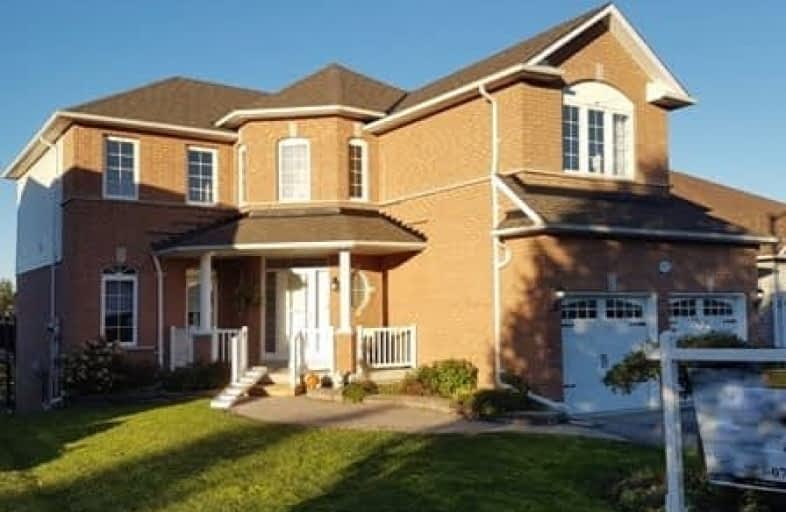Removed on Mar 31, 2019
Note: Property is not currently for sale or for rent.

-
Type: Detached
-
Style: 2-Storey
-
Lot Size: 50.85 x 127.87 Feet
-
Age: No Data
-
Taxes: $5,209 per year
-
Days on Site: 31 Days
-
Added: Sep 07, 2019 (1 month on market)
-
Updated:
-
Last Checked: 2 months ago
-
MLS®#: E4267604
-
Listed By: Main street realty ltd., brokerage
Bright And Spacious 4 Bedroom Home With A Lower Level Walk-Out To A Peaceful Green Space And Pond That Features Lots Of Wildlife In The Summer And Skating In The Winter! Eat In Kitchen With Attached Family Room Plus Separate Living/Dining Room Are Perfect For Entertaining Or Large Families! Fully Equipped Lower Level In-Law Suite With Walk-Out To The Backyard Completes The Package!
Extras
Includes All Kitchen Appliances, Washer/Dryer. New A/C In 2018. Freshly Painted. Click On Multimedia To See The Aerial Video.
Property Details
Facts for 471 Victoria Street, Scugog
Status
Days on Market: 31
Sold Date: Jun 08, 2025
Closed Date: Nov 30, -0001
Expiry Date: Mar 31, 2019
Unavailable Date: Nov 30, -0001
Input Date: Oct 04, 2018
Prior LSC: Listing with no contract changes
Property
Status: Sale
Property Type: Detached
Style: 2-Storey
Area: Scugog
Community: Port Perry
Availability Date: Tba
Inside
Bedrooms: 4
Bedrooms Plus: 2
Bathrooms: 4
Kitchens: 1
Kitchens Plus: 1
Rooms: 8
Den/Family Room: Yes
Air Conditioning: Central Air
Fireplace: Yes
Laundry Level: Main
Washrooms: 4
Utilities
Electricity: Yes
Gas: Yes
Cable: Yes
Telephone: Yes
Building
Basement: Apartment
Basement 2: Fin W/O
Heat Type: Forced Air
Heat Source: Gas
Exterior: Brick
Water Supply: Municipal
Special Designation: Unknown
Parking
Driveway: Private
Garage Spaces: 2
Garage Type: Attached
Covered Parking Spaces: 2
Total Parking Spaces: 4
Fees
Tax Year: 2018
Tax Legal Description: Plan 40M2074 Lot 8
Taxes: $5,209
Highlights
Feature: Fenced Yard
Feature: Hospital
Feature: Lake/Pond
Land
Cross Street: Union And Victoria
Municipality District: Scugog
Fronting On: North
Pool: None
Sewer: Sewers
Lot Depth: 127.87 Feet
Lot Frontage: 50.85 Feet
Acres: < .50
Additional Media
- Virtual Tour: http://maddoxmedia.ca/471-victoria-st-scugog/
Rooms
Room details for 471 Victoria Street, Scugog
| Type | Dimensions | Description |
|---|---|---|
| Kitchen Main | 3.35 x 7.10 | Breakfast Area, W/O To Deck, Ceramic Floor |
| Family Main | 3.63 x 5.49 | Fireplace, Hardwood Floor |
| Living Main | 3.32 x 7.35 | Combined W/Dining, Hardwood Floor |
| Foyer Main | 2.36 x 4.19 | Vaulted Ceiling, Ceramic Floor |
| Master 2nd | 4.24 x 5.50 | 4 Pc Ensuite, Hardwood Floor |
| 2nd Br 2nd | 3.35 x 3.96 | Hardwood Floor |
| 3rd Br 2nd | 3.63 x 3.32 | Hardwood Floor |
| 4th Br 2nd | 3.32 x 3.32 | Hardwood Floor |
| XXXXXXXX | XXX XX, XXXX |
XXXXXXX XXX XXXX |
|
| XXX XX, XXXX |
XXXXXX XXX XXXX |
$XXX,XXX | |
| XXXXXXXX | XXX XX, XXXX |
XXXX XXX XXXX |
$XXX,XXX |
| XXX XX, XXXX |
XXXXXX XXX XXXX |
$XXX,XXX |
| XXXXXXXX XXXXXXX | XXX XX, XXXX | XXX XXXX |
| XXXXXXXX XXXXXX | XXX XX, XXXX | $684,900 XXX XXXX |
| XXXXXXXX XXXX | XXX XX, XXXX | $558,000 XXX XXXX |
| XXXXXXXX XXXXXX | XXX XX, XXXX | $579,000 XXX XXXX |

Good Shepherd Catholic School
Elementary: CatholicGreenbank Public School
Elementary: PublicPrince Albert Public School
Elementary: PublicS A Cawker Public School
Elementary: PublicBrooklin Village Public School
Elementary: PublicR H Cornish Public School
Elementary: PublicÉSC Saint-Charles-Garnier
Secondary: CatholicBrooklin High School
Secondary: PublicPort Perry High School
Secondary: PublicUxbridge Secondary School
Secondary: PublicMaxwell Heights Secondary School
Secondary: PublicSinclair Secondary School
Secondary: Public- 4 bath
- 7 bed
- 3000 sqft
219 Cochrane Street, Scugog, Ontario • L9L 1M1 • Port Perry



