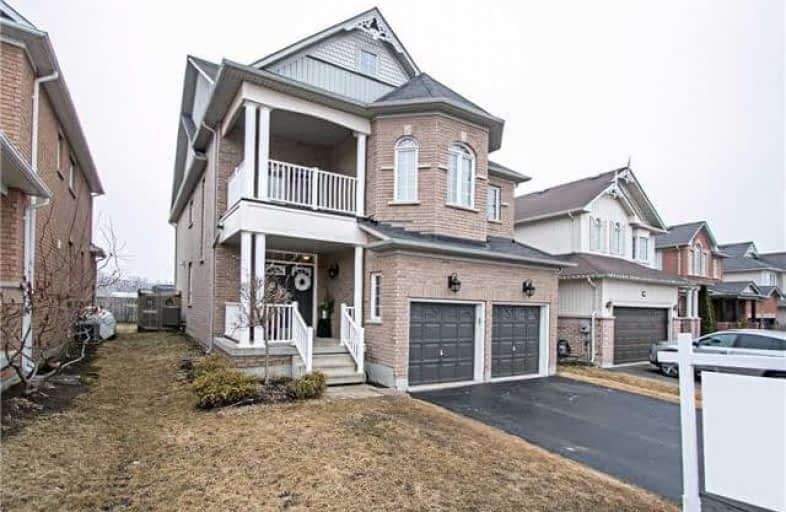
Good Shepherd Catholic School
Elementary: Catholic
0.42 km
Greenbank Public School
Elementary: Public
6.61 km
Prince Albert Public School
Elementary: Public
2.99 km
S A Cawker Public School
Elementary: Public
0.74 km
Brooklin Village Public School
Elementary: Public
15.17 km
R H Cornish Public School
Elementary: Public
0.82 km
ÉSC Saint-Charles-Garnier
Secondary: Catholic
20.99 km
Brooklin High School
Secondary: Public
15.65 km
Port Perry High School
Secondary: Public
0.67 km
Uxbridge Secondary School
Secondary: Public
12.47 km
Maxwell Heights Secondary School
Secondary: Public
19.70 km
Sinclair Secondary School
Secondary: Public
20.81 km




