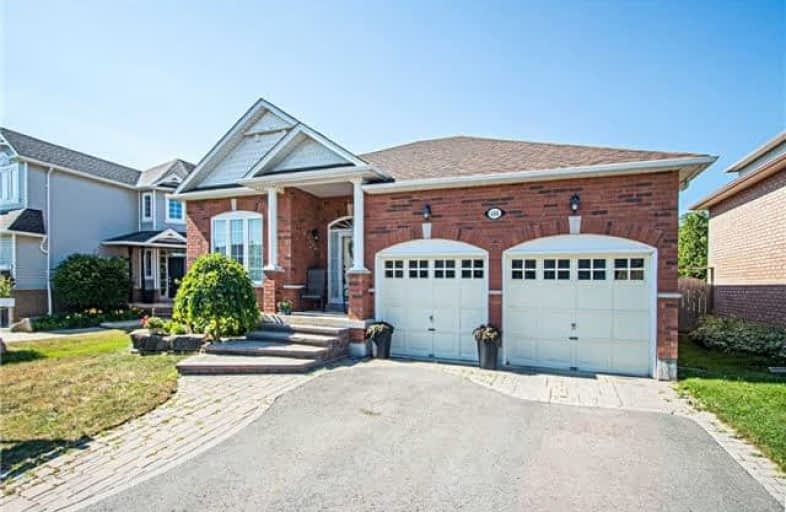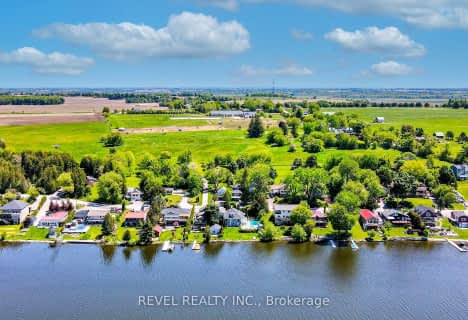
Good Shepherd Catholic School
Elementary: Catholic
2.03 km
Greenbank Public School
Elementary: Public
8.20 km
Prince Albert Public School
Elementary: Public
1.55 km
S A Cawker Public School
Elementary: Public
2.30 km
Brooklin Village Public School
Elementary: Public
13.70 km
R H Cornish Public School
Elementary: Public
0.79 km
ÉSC Saint-Charles-Garnier
Secondary: Catholic
19.53 km
Brooklin High School
Secondary: Public
14.23 km
Port Perry High School
Secondary: Public
1.01 km
Uxbridge Secondary School
Secondary: Public
13.27 km
Maxwell Heights Secondary School
Secondary: Public
18.09 km
Sinclair Secondary School
Secondary: Public
19.32 km




