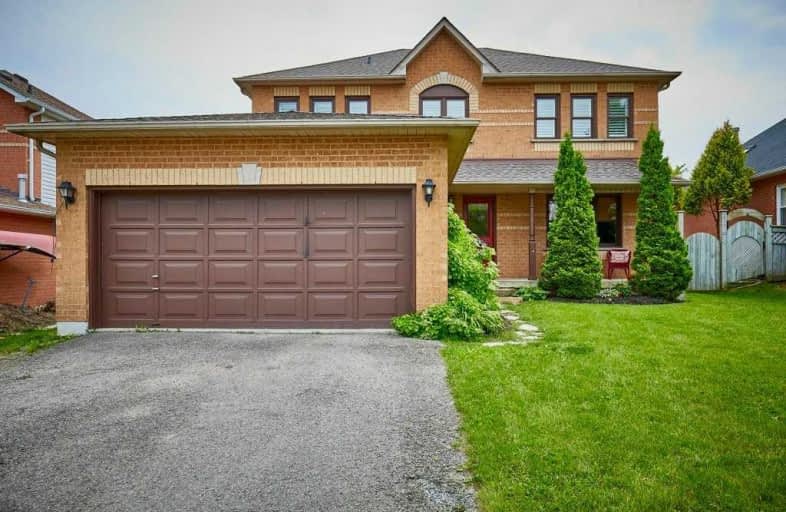Sold on Sep 20, 2019
Note: Property is not currently for sale or for rent.

-
Type: Detached
-
Style: 2-Storey
-
Lot Size: 50.85 x 125.16 Feet
-
Age: No Data
-
Taxes: $4,806 per year
-
Days on Site: 71 Days
-
Added: Sep 20, 2019 (2 months on market)
-
Updated:
-
Last Checked: 2 months ago
-
MLS®#: E4514083
-
Listed By: Royal lepage frank real estate, brokerage
Live In Picturesque Port Perry! This Lovely 3 Bedroom Home Is One Of A Kind Featuring An In-Ground Pool Designed By A Gold Medalist Olympian. Open Concept Family Room W Gas Fireplace & Renovated Kitchen Perfect For Entertaining. W/O From Kitchen To Large Deck With Gazebo. Main Floor Laundry. New Carpet 2nd Floor (2019). Finished Basement W Gas Fireplace. Minutes To The Waterfront & All The Amenities You'll Need, It's Truly An Ideal Place To Live!
Extras
Inclds: All Window Coverings, All Elf's, Fridge, Stove, Microwave, B/I Dishwasher, Freezer, Washer & Dryer, All Pool Equipment, Gazebo And Hot Tub As Is Condition.
Property Details
Facts for 51 Hyland Crescent, Scugog
Status
Days on Market: 71
Last Status: Sold
Sold Date: Sep 20, 2019
Closed Date: Dec 05, 2019
Expiry Date: Oct 20, 2019
Sold Price: $660,000
Unavailable Date: Sep 20, 2019
Input Date: Jul 11, 2019
Property
Status: Sale
Property Type: Detached
Style: 2-Storey
Area: Scugog
Community: Port Perry
Availability Date: Tba
Inside
Bedrooms: 3
Bathrooms: 3
Kitchens: 1
Rooms: 8
Den/Family Room: Yes
Air Conditioning: Central Air
Fireplace: Yes
Laundry Level: Main
Washrooms: 3
Building
Basement: Finished
Heat Type: Forced Air
Heat Source: Gas
Exterior: Brick
Exterior: Vinyl Siding
Water Supply: Municipal
Special Designation: Unknown
Parking
Driveway: Private
Garage Spaces: 2
Garage Type: Attached
Covered Parking Spaces: 4
Total Parking Spaces: 6
Fees
Tax Year: 2019
Tax Legal Description: Plan 40M1813 Lot 25
Taxes: $4,806
Land
Cross Street: Victoria & Old Simco
Municipality District: Scugog
Fronting On: South
Pool: Inground
Sewer: Sewers
Lot Depth: 125.16 Feet
Lot Frontage: 50.85 Feet
Lot Irregularities: Back 59.85 West Side
Additional Media
- Virtual Tour: https://unbranded.youriguide.com/51_hyland_crescent_port_perry_on
Rooms
Room details for 51 Hyland Crescent, Scugog
| Type | Dimensions | Description |
|---|---|---|
| Kitchen Main | 3.22 x 4.59 | O/Looks Pool, Hardwood Floor, B/I Dishwasher |
| Dining Main | 3.42 x 4.59 | W/O To Deck, O/Looks Family, Open Concept |
| Family Main | 3.40 x 5.11 | Gas Fireplace, Open Concept, Ceramic Floor |
| Living Main | 3.34 x 3.87 | Laminate, Separate Rm, Window |
| Master 2nd | 3.36 x 4.88 | Broadloom, 4 Pc Ensuite, W/I Closet |
| Sitting 2nd | 3.36 x 2.57 | Broadloom, Window |
| 2nd Br 2nd | 3.60 x 3.98 | Broadloom, Closet, Window |
| 3rd Br 2nd | 3.35 x 4.16 | Broadloom, Closet, Window |
| Rec Bsmt | 5.64 x 6.92 | Gas Fireplace, Broadloom |
| XXXXXXXX | XXX XX, XXXX |
XXXX XXX XXXX |
$XXX,XXX |
| XXX XX, XXXX |
XXXXXX XXX XXXX |
$XXX,XXX | |
| XXXXXXXX | XXX XX, XXXX |
XXXXXXX XXX XXXX |
|
| XXX XX, XXXX |
XXXXXX XXX XXXX |
$XXX,XXX |
| XXXXXXXX XXXX | XXX XX, XXXX | $660,000 XXX XXXX |
| XXXXXXXX XXXXXX | XXX XX, XXXX | $679,900 XXX XXXX |
| XXXXXXXX XXXXXXX | XXX XX, XXXX | XXX XXXX |
| XXXXXXXX XXXXXX | XXX XX, XXXX | $689,900 XXX XXXX |

Good Shepherd Catholic School
Elementary: CatholicGreenbank Public School
Elementary: PublicPrince Albert Public School
Elementary: PublicS A Cawker Public School
Elementary: PublicBrooklin Village Public School
Elementary: PublicR H Cornish Public School
Elementary: PublicÉSC Saint-Charles-Garnier
Secondary: CatholicBrooklin High School
Secondary: PublicPort Perry High School
Secondary: PublicUxbridge Secondary School
Secondary: PublicMaxwell Heights Secondary School
Secondary: PublicSinclair Secondary School
Secondary: Public- 4 bath
- 7 bed
- 3000 sqft
219 Cochrane Street, Scugog, Ontario • L9L 1M1 • Port Perry



