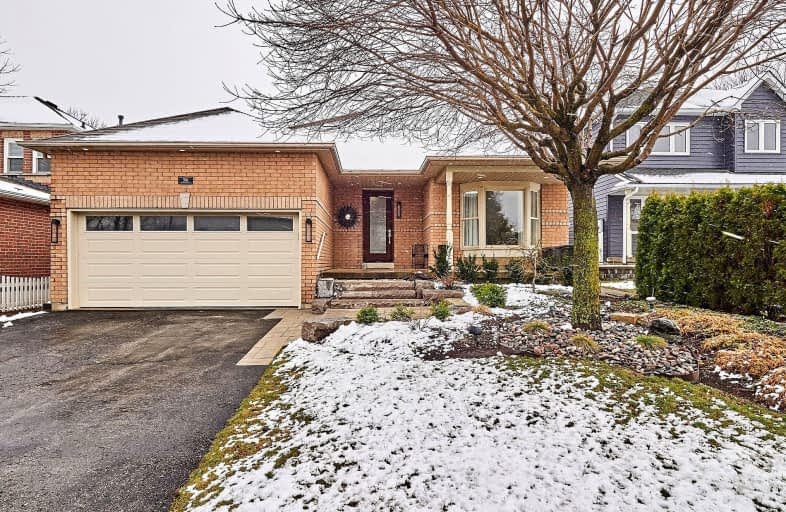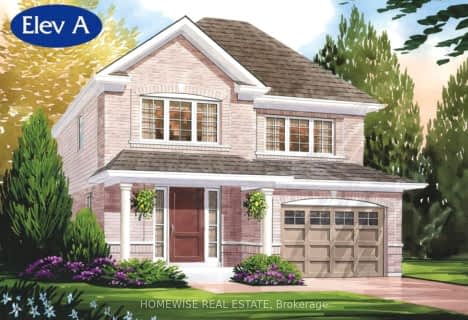Somewhat Walkable
- Some errands can be accomplished on foot.
55
/100
Somewhat Bikeable
- Most errands require a car.
49
/100

Good Shepherd Catholic School
Elementary: Catholic
1.96 km
Greenbank Public School
Elementary: Public
8.11 km
Prince Albert Public School
Elementary: Public
1.54 km
S A Cawker Public School
Elementary: Public
2.25 km
Brooklin Village Public School
Elementary: Public
13.72 km
R H Cornish Public School
Elementary: Public
0.74 km
ÉSC Saint-Charles-Garnier
Secondary: Catholic
19.55 km
Brooklin High School
Secondary: Public
14.24 km
Port Perry High School
Secondary: Public
0.97 km
Uxbridge Secondary School
Secondary: Public
13.13 km
Maxwell Heights Secondary School
Secondary: Public
18.16 km
Sinclair Secondary School
Secondary: Public
19.34 km
-
Goreskis Trailer Park
8.34km -
Elgin Park
180 Main St S, Uxbridge ON 13.41km -
Highlands of Durham Games
Uxbridge ON 13.42km
-
Cibc ATM
462 Paxton St, Port Perry ON L9L 1L9 1.26km -
RBC Royal Bank
210 Queen St (Queen St and Perry St), Port Perry ON L9L 1B9 1.36km -
President's Choice Financial ATM
1893 Scugog St, Port Perry ON L9L 1H9 1.5km














