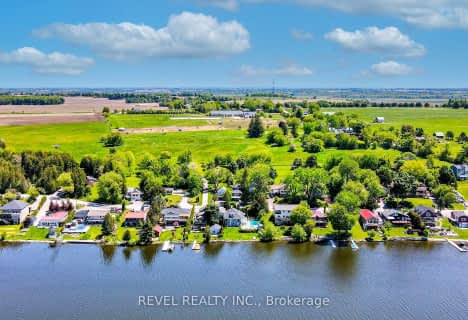Sold on Mar 31, 2016
Note: Property is not currently for sale or for rent.

-
Type: Detached
-
Style: Bungalow
-
Lot Size: 50.52 x 100.6 Feet
-
Age: 6-15 years
-
Taxes: $4,326 per year
-
Days on Site: 50 Days
-
Added: Feb 12, 2016 (1 month on market)
-
Updated:
-
Last Checked: 1 month ago
-
MLS®#: E3414724
-
Listed By: Sutton group lifestyle real estate ltd., brokerage
Nice Clean 2+1 Bedroom Brick Bungalow Within Walking Distance To Down Town Port Perry. Bright Open Concept With 3 Baths, Large Eat In Kitchen, Gas Fireplace In Living Room, Two Walkouts To Deck. Very Bright And Open Separate Dining Room And Main Floor Laundry With Entrance From Double Garage, Finished Basement With Large Windows. In Move In Condition.
Extras
All Appliances Are Included But In As Is Condition. No Warranties Or Representations All Eifs Window Coverings Garage Door Opener, Central Vac Central Air Hot Water Tank Is Rental, Water Softener Is Included.
Property Details
Facts for 52 Perryview Drive, Scugog
Status
Days on Market: 50
Last Status: Sold
Sold Date: Mar 31, 2016
Closed Date: Jun 15, 2016
Expiry Date: Jun 30, 2016
Sold Price: $471,000
Unavailable Date: Mar 31, 2016
Input Date: Feb 12, 2016
Property
Status: Sale
Property Type: Detached
Style: Bungalow
Age: 6-15
Area: Scugog
Community: Port Perry
Availability Date: Tba
Inside
Bedrooms: 2
Bedrooms Plus: 1
Bathrooms: 3
Kitchens: 1
Rooms: 7
Den/Family Room: No
Air Conditioning: Central Air
Fireplace: Yes
Laundry Level: Main
Central Vacuum: Y
Washrooms: 3
Utilities
Electricity: Yes
Gas: Yes
Cable: Yes
Telephone: Yes
Building
Basement: Finished
Heat Type: Forced Air
Heat Source: Gas
Exterior: Brick
Elevator: N
UFFI: No
Water Supply: Municipal
Special Designation: Unknown
Parking
Driveway: Pvt Double
Garage Spaces: 2
Garage Type: Attached
Covered Parking Spaces: 4
Fees
Tax Year: 2015
Tax Legal Description: Lot 8 Plan 40M 2029 S/T Ease As In Lt 1008176
Taxes: $4,326
Highlights
Feature: Lake/Pond
Feature: Park
Feature: Place Of Worship
Land
Cross Street: Simcoe Street Greenw
Municipality District: Scugog
Fronting On: West
Pool: None
Sewer: Sewers
Lot Depth: 100.6 Feet
Lot Frontage: 50.52 Feet
Lot Irregularities: Irregular
Rooms
Room details for 52 Perryview Drive, Scugog
| Type | Dimensions | Description |
|---|---|---|
| Kitchen Ground | 4.22 x 5.84 | Eat-In Kitchen |
| Dining Ground | 3.19 x 4.27 | |
| Living Ground | 3.68 x 5.73 | W/O To Deck, Gas Fireplace |
| Master Ground | 3.99 x 4.31 | Ensuite Bath |
| 2nd Br Ground | 2.65 x 3.19 | |
| Laundry Ground | 1.73 x 2.59 | |
| Bathroom Ground | 1.49 x 2.43 | 4 Pc Bath |
| Br Bsmt | 3.33 x 6.56 | |
| Rec Bsmt | 3.45 x 8.09 | L-Shaped Room |
| Utility Bsmt | 3.31 x 6.13 | L-Shaped Room |
| XXXXXXXX | XXX XX, XXXX |
XXXX XXX XXXX |
$XXX,XXX |
| XXX XX, XXXX |
XXXXXX XXX XXXX |
$XXX,XXX |
| XXXXXXXX XXXX | XXX XX, XXXX | $471,000 XXX XXXX |
| XXXXXXXX XXXXXX | XXX XX, XXXX | $469,000 XXX XXXX |

Good Shepherd Catholic School
Elementary: CatholicGreenbank Public School
Elementary: PublicPrince Albert Public School
Elementary: PublicS A Cawker Public School
Elementary: PublicBrooklin Village Public School
Elementary: PublicR H Cornish Public School
Elementary: PublicÉSC Saint-Charles-Garnier
Secondary: CatholicBrooklin High School
Secondary: PublicPort Perry High School
Secondary: PublicUxbridge Secondary School
Secondary: PublicMaxwell Heights Secondary School
Secondary: PublicSinclair Secondary School
Secondary: Public- 1 bath
- 2 bed
227 Portview Road, Scugog, Ontario • L9L 1B4 • Rural Scugog

