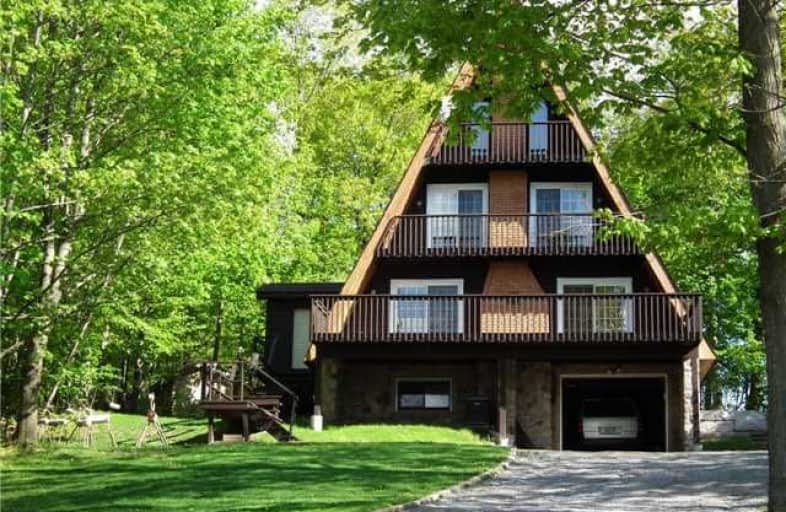Sold on Jun 06, 2018
Note: Property is not currently for sale or for rent.

-
Type: Detached
-
Style: 3-Storey
-
Lot Size: 80 x 250 Feet
-
Age: No Data
-
Taxes: $4,348 per year
-
Days on Site: 14 Days
-
Added: Sep 07, 2019 (2 weeks on market)
-
Updated:
-
Last Checked: 2 months ago
-
MLS®#: E4137624
-
Listed By: Tanya tierney team realty inc., brokerage
Do You Dream Of Lake Views From Your Master Bedroom? How About From Every Floor? Spoil Yourself With This 2,550 Sqft 4 Bdrm Home! Nestled On A Private 1/2 Acre Lot In Port Perry! Easy Commute To The City. Hardwood Floors, Vaulted Ceilings, Upgraded Bathrooms, Oversized Custom Kitchen W/Granite Counters Overlook Your Great Room With 2 Walkouts To View A Million Stars Or The Lake Sunset. New 50Yr Roof & 3 Skylights, Fin Bsmt W/Access To B/I 2 Car Garage.
Extras
Custom Built Year Round Outdoor Pizza Oven. Freshly Painted, Friendly Community, Year Round Activities, Includes Appliances, Elf's, Always Plowed Roads For School Bus Route. Parking For 8 Or More :) New 10X20 Shed. Backyard Clubhouse W/Ac
Property Details
Facts for 525 Fralicks Beach Road, Scugog
Status
Days on Market: 14
Last Status: Sold
Sold Date: Jun 06, 2018
Closed Date: Jul 30, 2018
Expiry Date: Aug 30, 2018
Sold Price: $651,000
Unavailable Date: Jun 06, 2018
Input Date: May 23, 2018
Prior LSC: Listing with no contract changes
Property
Status: Sale
Property Type: Detached
Style: 3-Storey
Area: Scugog
Community: Port Perry
Availability Date: Flexible/Tba
Inside
Bedrooms: 4
Bathrooms: 2
Kitchens: 1
Rooms: 9
Den/Family Room: No
Air Conditioning: Central Air
Fireplace: Yes
Laundry Level: Lower
Washrooms: 2
Building
Basement: Finished
Heat Type: Forced Air
Heat Source: Oil
Exterior: Wood
Water Supply Type: Comm Well
Water Supply: Well
Special Designation: Unknown
Other Structures: Garden Shed
Parking
Driveway: Private
Garage Spaces: 2
Garage Type: Built-In
Covered Parking Spaces: 8
Total Parking Spaces: 10
Fees
Tax Year: 2018
Tax Legal Description: Plan M1003 Lot 1
Taxes: $4,348
Highlights
Feature: Beach
Feature: Island
Feature: Lake Access
Feature: Wooded/Treed
Land
Cross Street: Island Rd & Fralicks
Municipality District: Scugog
Fronting On: North
Pool: None
Sewer: Septic
Lot Depth: 250 Feet
Lot Frontage: 80 Feet
Waterfront: None
Water Body Name: Scugog
Water Body Type: Lake
Additional Media
- Virtual Tour: https://animoto.com/play/AbkUCg1a0aQR0Vpg1DF2Ug
Rooms
Room details for 525 Fralicks Beach Road, Scugog
| Type | Dimensions | Description |
|---|---|---|
| Kitchen Main | 11.35 x 16.40 | Family Size Kitchen, B/I Oven, Granite Counter |
| Dining Main | 9.18 x 11.15 | Hardwood Floor, Skylight, Cathedral Ceiling |
| Living Main | 12.33 x 22.73 | Floor/Ceil Fireplace, Hardwood Floor, W/O To Sundeck |
| Master 2nd | 11.81 x 20.66 | Double Closet, Hardwood Floor, W/O To Sundeck |
| 2nd Br 2nd | 10.69 x 20.66 | Hardwood Floor, O/Looks Backyard, East View |
| 3rd Br 3rd | 10.50 x 14.10 | Broadloom, Cathedral Ceiling, O/Looks Frontyard |
| 4th Br 3rd | 10.50 x 14.10 | Broadloom, Cathedral Ceiling, O/Looks Backyard |
| Rec Bsmt | 13.45 x 19.98 | Large Window, Access To Garage, Overlook Water |
| Laundry Bsmt | 13.45 x 14.60 | Laundry Sink, Large Window |
| XXXXXXXX | XXX XX, XXXX |
XXXX XXX XXXX |
$XXX,XXX |
| XXX XX, XXXX |
XXXXXX XXX XXXX |
$XXX,XXX | |
| XXXXXXXX | XXX XX, XXXX |
XXXXXXX XXX XXXX |
|
| XXX XX, XXXX |
XXXXXX XXX XXXX |
$XXX,XXX | |
| XXXXXXXX | XXX XX, XXXX |
XXXXXXX XXX XXXX |
|
| XXX XX, XXXX |
XXXXXX XXX XXXX |
$XXX,XXX | |
| XXXXXXXX | XXX XX, XXXX |
XXXXXXX XXX XXXX |
|
| XXX XX, XXXX |
XXXXXX XXX XXXX |
$XXX,XXX |
| XXXXXXXX XXXX | XXX XX, XXXX | $651,000 XXX XXXX |
| XXXXXXXX XXXXXX | XXX XX, XXXX | $649,900 XXX XXXX |
| XXXXXXXX XXXXXXX | XXX XX, XXXX | XXX XXXX |
| XXXXXXXX XXXXXX | XXX XX, XXXX | $664,999 XXX XXXX |
| XXXXXXXX XXXXXXX | XXX XX, XXXX | XXX XXXX |
| XXXXXXXX XXXXXX | XXX XX, XXXX | $674,900 XXX XXXX |
| XXXXXXXX XXXXXXX | XXX XX, XXXX | XXX XXXX |
| XXXXXXXX XXXXXX | XXX XX, XXXX | $699,000 XXX XXXX |

Good Shepherd Catholic School
Elementary: CatholicDr George Hall Public School
Elementary: PublicCartwright Central Public School
Elementary: PublicMariposa Elementary School
Elementary: PublicS A Cawker Public School
Elementary: PublicR H Cornish Public School
Elementary: PublicSt. Thomas Aquinas Catholic Secondary School
Secondary: CatholicBrock High School
Secondary: PublicLindsay Collegiate and Vocational Institute
Secondary: PublicI E Weldon Secondary School
Secondary: PublicPort Perry High School
Secondary: PublicUxbridge Secondary School
Secondary: Public

