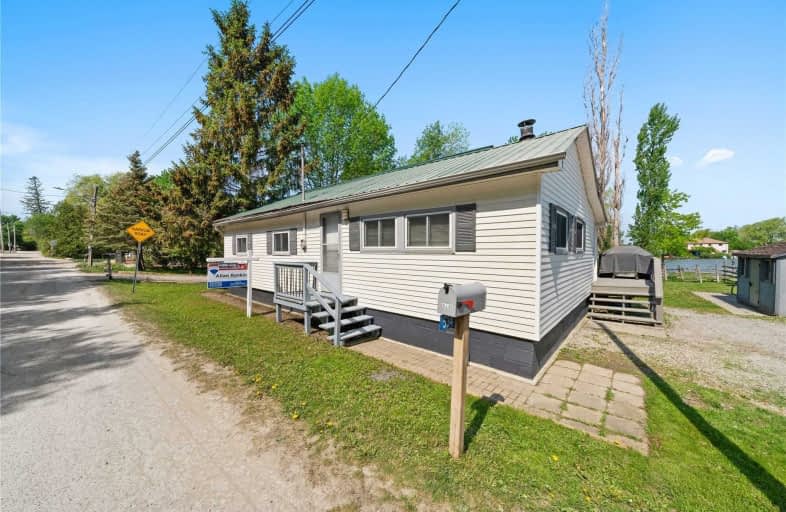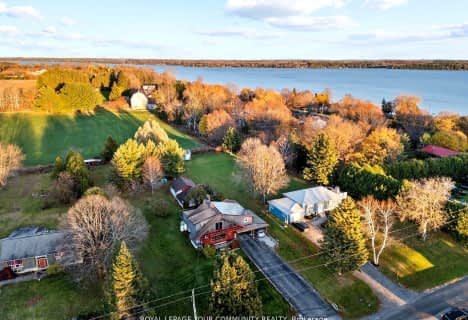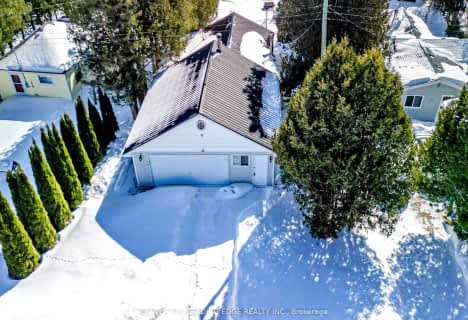
Grandview Public School
Elementary: Public
10.89 km
Dr George Hall Public School
Elementary: Public
10.32 km
Cartwright Central Public School
Elementary: Public
11.34 km
Mariposa Elementary School
Elementary: Public
13.89 km
St. Dominic Catholic Elementary School
Elementary: Catholic
14.61 km
Leslie Frost Public School
Elementary: Public
15.58 km
St. Thomas Aquinas Catholic Secondary School
Secondary: Catholic
13.81 km
Lindsay Collegiate and Vocational Institute
Secondary: Public
16.12 km
St. Stephen Catholic Secondary School
Secondary: Catholic
31.87 km
I E Weldon Secondary School
Secondary: Public
17.33 km
Port Perry High School
Secondary: Public
18.42 km
Maxwell Heights Secondary School
Secondary: Public
29.91 km




