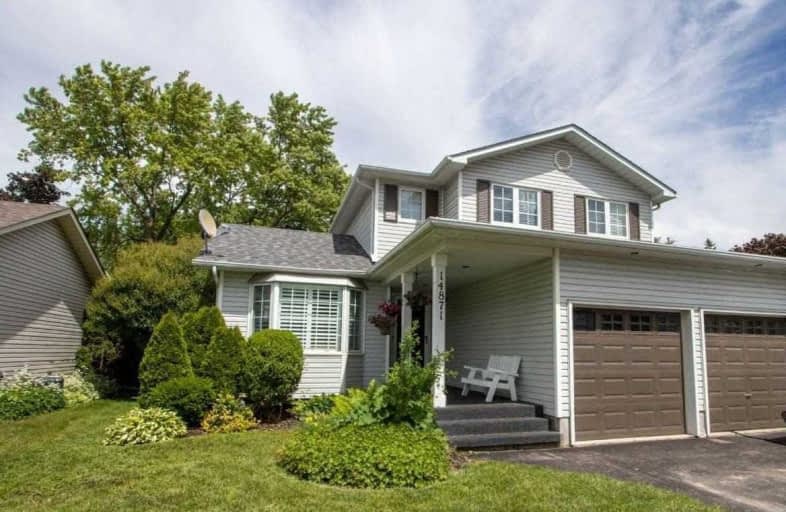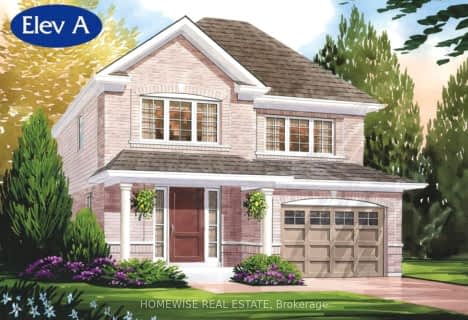
Good Shepherd Catholic School
Elementary: Catholic
1.84 km
Greenbank Public School
Elementary: Public
8.01 km
Prince Albert Public School
Elementary: Public
2.16 km
Cartwright Central Public School
Elementary: Public
10.26 km
S A Cawker Public School
Elementary: Public
1.99 km
R H Cornish Public School
Elementary: Public
0.72 km
ÉSC Saint-Charles-Garnier
Secondary: Catholic
20.07 km
Brooklin High School
Secondary: Public
14.78 km
Port Perry High School
Secondary: Public
0.75 km
Uxbridge Secondary School
Secondary: Public
13.60 km
Maxwell Heights Secondary School
Secondary: Public
18.40 km
Sinclair Secondary School
Secondary: Public
19.83 km








