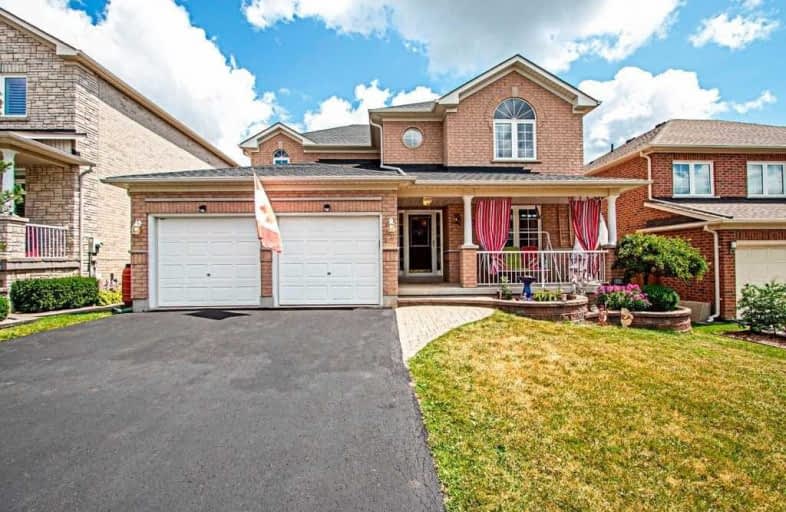Sold on Jul 30, 2020
Note: Property is not currently for sale or for rent.

-
Type: Detached
-
Style: 2-Storey
-
Size: 2000 sqft
-
Lot Size: 49.21 x 108.27 Feet
-
Age: 16-30 years
-
Taxes: $4,979 per year
-
Days on Site: 29 Days
-
Added: Jul 01, 2020 (4 weeks on market)
-
Updated:
-
Last Checked: 2 months ago
-
MLS®#: E4813091
-
Listed By: Royal lepage frank real estate, brokerage
This Is It! Wonderful All Brick Family Home On A Quiet Cres W/ 3 Bdrms, 2.5 Baths, 2 Car Gar, Mf Ldry, Lrg Eat-In Kit & A W-Out To Priv Dble Deck W/ Awning, Gazebo & Gas H/U For Bbq! Liv Rm W/ French Doors Makes A Great Library / Office! Master W/Sitting Rm, Dbl Closets, Ensuite Incl Sep Tub, Shower & 'Water Closet'. Partly Fin Bsmt W/ Rec Rm Tons Of Storage! Easy Walk To Restaurants, Schools, The Lake & Downtown. Fantastic Family Home With Room To Grow!
Extras
All Elfs, Window Coverings, B/I Micro & Dishwasher. Fridge, Stove, Washer, Dryer, Gdo & Rems, Cent Vac & Attms, Water Softener, Ro System (Not Hooked Up), Hot Water On Demand Under Kit Sink. Excl: Chandelier In Stairway, Freezer In Gar.
Property Details
Facts for 55 Sadler Crescent, Scugog
Status
Days on Market: 29
Last Status: Sold
Sold Date: Jul 30, 2020
Closed Date: Sep 30, 2020
Expiry Date: Jan 01, 2021
Sold Price: $715,000
Unavailable Date: Jul 30, 2020
Input Date: Jul 01, 2020
Property
Status: Sale
Property Type: Detached
Style: 2-Storey
Size (sq ft): 2000
Age: 16-30
Area: Scugog
Community: Port Perry
Availability Date: 60/Tba
Inside
Bedrooms: 3
Bathrooms: 3
Kitchens: 1
Rooms: 9
Den/Family Room: Yes
Air Conditioning: Central Air
Fireplace: No
Laundry Level: Main
Central Vacuum: Y
Washrooms: 3
Utilities
Electricity: Yes
Gas: Yes
Cable: Yes
Telephone: Yes
Building
Basement: Full
Basement 2: Part Fin
Heat Type: Forced Air
Heat Source: Gas
Exterior: Brick
UFFI: No
Water Supply: Municipal
Special Designation: Unknown
Other Structures: Garden Shed
Parking
Driveway: Pvt Double
Garage Spaces: 2
Garage Type: Attached
Covered Parking Spaces: 4
Total Parking Spaces: 6
Fees
Tax Year: 2019
Tax Legal Description: Lot 31,Plan 40M2011,S/T Ease As In Lt 986942 S/T *
Taxes: $4,979
Highlights
Feature: Fenced Yard
Feature: Golf
Feature: Hospital
Feature: Park
Feature: Public Transit
Feature: School
Land
Cross Street: Union - Earl Cuddie
Municipality District: Scugog
Fronting On: East
Pool: None
Sewer: Sewers
Lot Depth: 108.27 Feet
Lot Frontage: 49.21 Feet
Lot Irregularities: * Right For 20 Years,
Zoning: **As In Dr130058
Additional Media
- Virtual Tour: https://my.matterport.com/show/?m=QeMBL9PheDW&mls=1
Rooms
Room details for 55 Sadler Crescent, Scugog
| Type | Dimensions | Description |
|---|---|---|
| Kitchen Main | 3.42 x 6.22 | Laminate, Breakfast Bar, W/O To Deck |
| Dining Main | 4.44 x 3.50 | Hardwood Floor, Pass Through, East View |
| Living Main | 3.50 x 5.13 | Hardwood Floor, Ceiling Fan, East View |
| Family Main | 4.52 x 3.60 | Hardwood Floor, French Doors, West View |
| Laundry Main | 3.37 x 1.90 | Tile Floor, Window, W/O To Garage |
| Master 2nd | 4.44 x 7.77 | Broadloom, Double Closet, Ensuite Bath |
| Other 2nd | 3.15 x 2.92 | Tile Floor, Soaker, Separate Shower |
| 2nd Br 2nd | 3.58 x 3.60 | Broadloom, Ceiling Fan, Double Closet |
| 3rd Br 2nd | 3.26 x 4.44 | Hardwood Floor, Ceiling Fan, Closet |
| Rec Bsmt | 7.06 x 8.81 | Laminate, Pot Lights, Window |
| Other Bsmt | 4.26 x 5.43 | Concrete Floor, Window |
| Utility Bsmt | 7.06 x 3.55 | Concrete Floor, Window |

| XXXXXXXX | XXX XX, XXXX |
XXXX XXX XXXX |
$XXX,XXX |
| XXX XX, XXXX |
XXXXXX XXX XXXX |
$XXX,XXX | |
| XXXXXXXX | XXX XX, XXXX |
XXXXXXX XXX XXXX |
|
| XXX XX, XXXX |
XXXXXX XXX XXXX |
$XXX,XXX | |
| XXXXXXXX | XXX XX, XXXX |
XXXX XXX XXXX |
$XXX,XXX |
| XXX XX, XXXX |
XXXXXX XXX XXXX |
$XXX,XXX |
| XXXXXXXX XXXX | XXX XX, XXXX | $715,000 XXX XXXX |
| XXXXXXXX XXXXXX | XXX XX, XXXX | $734,900 XXX XXXX |
| XXXXXXXX XXXXXXX | XXX XX, XXXX | XXX XXXX |
| XXXXXXXX XXXXXX | XXX XX, XXXX | $734,900 XXX XXXX |
| XXXXXXXX XXXX | XXX XX, XXXX | $610,000 XXX XXXX |
| XXXXXXXX XXXXXX | XXX XX, XXXX | $599,900 XXX XXXX |

Good Shepherd Catholic School
Elementary: CatholicGreenbank Public School
Elementary: PublicPrince Albert Public School
Elementary: PublicS A Cawker Public School
Elementary: PublicBrooklin Village Public School
Elementary: PublicR H Cornish Public School
Elementary: PublicÉSC Saint-Charles-Garnier
Secondary: CatholicBrooklin High School
Secondary: PublicPort Perry High School
Secondary: PublicUxbridge Secondary School
Secondary: PublicMaxwell Heights Secondary School
Secondary: PublicSinclair Secondary School
Secondary: Public- 4 bath
- 7 bed
- 3000 sqft
219 Cochrane Street, Scugog, Ontario • L9L 1M1 • Port Perry
- 2 bath
- 3 bed
- 1500 sqft
378 Major Street, Scugog, Ontario • L9L 1E8 • Port Perry



