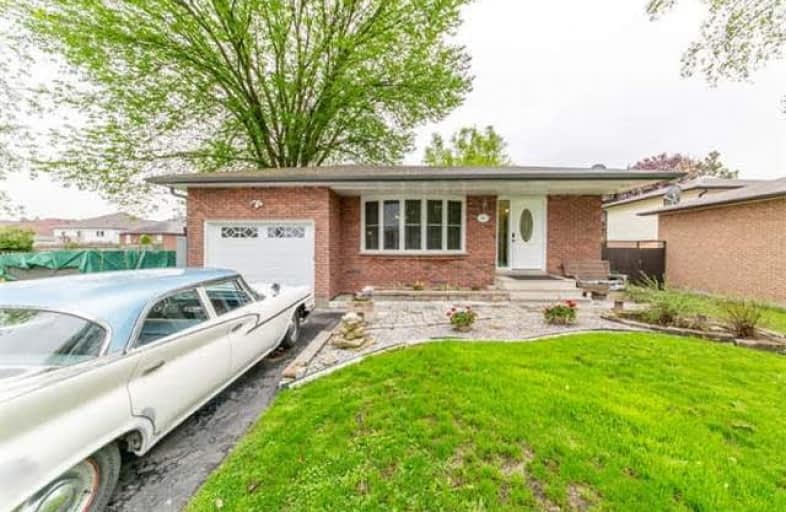Sold on Jul 14, 2018
Note: Property is not currently for sale or for rent.

-
Type: Detached
-
Style: Backsplit 3
-
Lot Size: 56.65 x 275 Feet
-
Age: 31-50 years
-
Taxes: $4,128 per year
-
Days on Site: 51 Days
-
Added: Sep 07, 2019 (1 month on market)
-
Updated:
-
Last Checked: 2 months ago
-
MLS®#: E4138992
-
Listed By: Re/max all-stars realty inc., brokerage
In Town Port Perry Family Home With Massive 275' Depth Mature Treed Lot-Lots Of Summer Family Fun To Be Had; Walk To All Amenities; Updates Include: Roof Shingles, Soffit/Facia/Trough, Gas Furnace+A/C, Doors&Windows,Granite Counters, Upper Bath, Interior Doors&Mouldings, Hardwood,Vinyl Floors, Oak Stairs To Upper Level, Gas Fp, Freshly Painted! Move In & Enjoy, 4 Car Parking In Drive! 3Br On Upper Level,All Open Concept Kitchen/ Dining Area With Custom
Extras
Cabinetry .Include; All Appliances, Water Softener, Garage Door Opener, Central Vacuum, Hwt(O); Exclude: Lr Light Fixture, Freezer
Property Details
Facts for 580 Victoria Street, Scugog
Status
Days on Market: 51
Last Status: Sold
Sold Date: Jul 14, 2018
Closed Date: Sep 10, 2018
Expiry Date: Aug 30, 2018
Sold Price: $605,000
Unavailable Date: Jul 14, 2018
Input Date: May 24, 2018
Property
Status: Sale
Property Type: Detached
Style: Backsplit 3
Age: 31-50
Area: Scugog
Community: Port Perry
Availability Date: Tbd
Inside
Bedrooms: 3
Bathrooms: 2
Kitchens: 1
Rooms: 6
Den/Family Room: No
Air Conditioning: Central Air
Fireplace: Yes
Laundry Level: Lower
Central Vacuum: Y
Washrooms: 2
Utilities
Electricity: Yes
Gas: Yes
Cable: Available
Telephone: Available
Building
Basement: Finished
Basement 2: Full
Heat Type: Forced Air
Heat Source: Gas
Exterior: Brick
Exterior: Vinyl Siding
Water Supply: Municipal
Special Designation: Unknown
Parking
Driveway: Private
Garage Spaces: 1
Garage Type: Attached
Covered Parking Spaces: 4
Total Parking Spaces: 5
Fees
Tax Year: 2017
Tax Legal Description: Part Lots 85 & 86 Plan H50021,Part 1,Plan 40R29880
Taxes: $4,128
Highlights
Feature: Place Of Wor
Feature: Public Transit
Feature: Rec Centre
Feature: School
Land
Cross Street: Victoria St/Old Simc
Municipality District: Scugog
Fronting On: South
Pool: None
Sewer: Sewers
Lot Depth: 275 Feet
Lot Frontage: 56.65 Feet
Lot Irregularities: Lot Depth Approximate
Additional Media
- Virtual Tour: http://maddoxmedia.ca/580-victoria-st-port-perry/
Rooms
Room details for 580 Victoria Street, Scugog
| Type | Dimensions | Description |
|---|---|---|
| Kitchen Main | 2.84 x 4.54 | B/I Dishwasher, Granite Counter, B/I Microwave |
| Dining Main | 4.39 x 3.45 | Vinyl Floor |
| Living Main | 3.47 x 4.26 | Vinyl Floor |
| Master Upper | 3.45 x 4.08 | Hardwood Floor, Closet |
| 2nd Br Upper | 2.88 x 3.89 | Hardwood Floor, Closet |
| 3rd Br Upper | 2.87 x 2.87 | Hardwood Floor, Closet |
| Family Lower | 3.70 x 6.37 | Parquet Floor |
| Laundry Lower | 2.18 x 2.92 |
| XXXXXXXX | XXX XX, XXXX |
XXXX XXX XXXX |
$XXX,XXX |
| XXX XX, XXXX |
XXXXXX XXX XXXX |
$XXX,XXX |
| XXXXXXXX XXXX | XXX XX, XXXX | $605,000 XXX XXXX |
| XXXXXXXX XXXXXX | XXX XX, XXXX | $620,000 XXX XXXX |

Good Shepherd Catholic School
Elementary: CatholicGreenbank Public School
Elementary: PublicPrince Albert Public School
Elementary: PublicS A Cawker Public School
Elementary: PublicBrooklin Village Public School
Elementary: PublicR H Cornish Public School
Elementary: PublicÉSC Saint-Charles-Garnier
Secondary: CatholicBrooklin High School
Secondary: PublicPort Perry High School
Secondary: PublicUxbridge Secondary School
Secondary: PublicMaxwell Heights Secondary School
Secondary: PublicSinclair Secondary School
Secondary: Public

