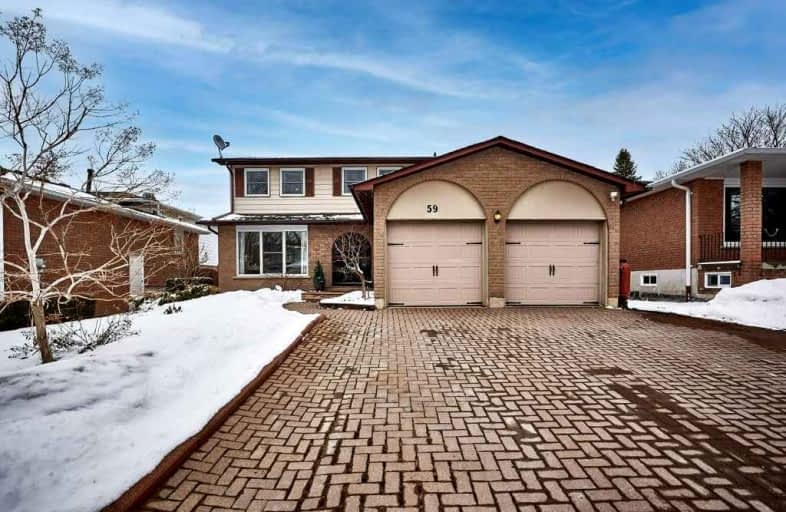
Good Shepherd Catholic School
Elementary: Catholic
1.17 km
Greenbank Public School
Elementary: Public
7.19 km
Prince Albert Public School
Elementary: Public
2.22 km
S A Cawker Public School
Elementary: Public
1.57 km
Brooklin Village Public School
Elementary: Public
14.36 km
R H Cornish Public School
Elementary: Public
0.56 km
ÉSC Saint-Charles-Garnier
Secondary: Catholic
20.17 km
Brooklin High School
Secondary: Public
14.83 km
Port Perry High School
Secondary: Public
0.74 km
Uxbridge Secondary School
Secondary: Public
12.34 km
Maxwell Heights Secondary School
Secondary: Public
19.05 km
Sinclair Secondary School
Secondary: Public
20.01 km




