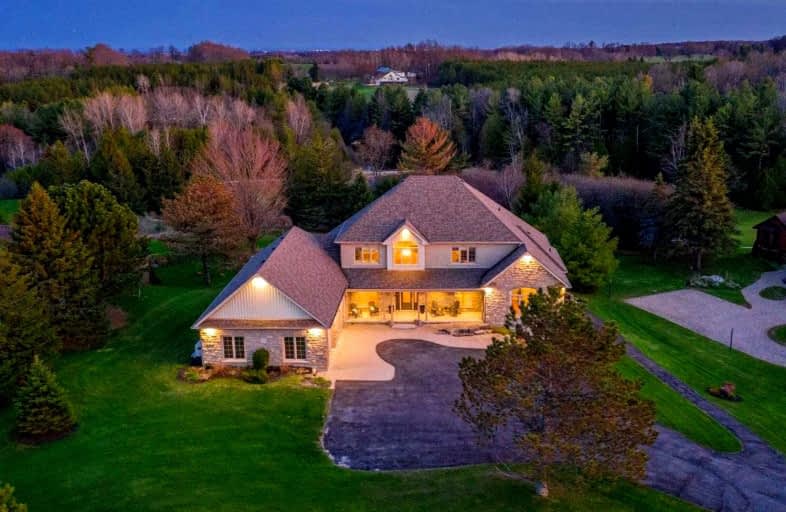Sold on Jun 14, 2022
Note: Property is not currently for sale or for rent.

-
Type: Detached
-
Style: Bungaloft
-
Size: 3000 sqft
-
Lot Size: 203.61 x 264.6 Feet
-
Age: 16-30 years
-
Taxes: $11,143 per year
-
Days on Site: 36 Days
-
Added: May 09, 2022 (1 month on market)
-
Updated:
-
Last Checked: 2 months ago
-
MLS®#: E5609748
-
Listed By: Tanya tierney team realty inc., brokerage
Spectacular 4+2 Bdrm Custom Bungaloft In The Exclusive Enclave Of Oakhills Estates, Backing Onto Oakridge Golf Course. Over 5,574 Sqft Of Luxury Living Space With Just Shy Of An Acre On A Quiet Cul-De-Sac. This Fully Wheelchair Accessible Home Features A 3-Level Elevator, Wheel-In Showers, Indoor Heated Hydropool, Level Entries, Extensive Hrdwd & Ceramic Floors. Main Floor Boasts A South-Facing Great Room W/ Soaring Cathedral Ceilings, Propane F/P & Access To The Composite & Glass Entertainer's Deck W' Panoramic Views Of The Mature Perennial Gardens & Ravine! Dream Kit W/ Huge Centre Island, Ample Storage/Workspace, Brkfst Bar, Pantry & Spacious Dining Area. Main Flr Prim Bdrm W/5Pc Spa-Like Ens W/Relaxing Bkyrd Views! Loft Area Offers The 4th Bdrm & Convenient Office/5th Bdrm! Fin Walkout Bsmt In-Law Suite W/Full Kit And W/O From The Bkfst Area To 2nd Extensive Deck, Bdrm Suite W/ 5Pc Ens, Living Rm With Fireplace, 6th Bdrm W/3Pc Bath, Ample Storage Space & Addtl W/O From Pool Room!
Extras
Oversized Picture Windows, Pocket Drs, Crown Moulding, Heated Floors, Huge Main Flr Mudrm/Laundry W/ Garage Access, Whole-Home 22 Kw Auto-Switch Generator, Heated Shop W/Sep Panel, Roof '18, Heat Pump '17, Main Flr 3Pc '22, Updated Wndws
Property Details
Facts for 59 Mansfield Park Court, Scugog
Status
Days on Market: 36
Last Status: Sold
Sold Date: Jun 14, 2022
Closed Date: Sep 15, 2022
Expiry Date: Jul 29, 2022
Sold Price: $2,310,000
Unavailable Date: Jun 14, 2022
Input Date: May 09, 2022
Property
Status: Sale
Property Type: Detached
Style: Bungaloft
Size (sq ft): 3000
Age: 16-30
Area: Scugog
Community: Rural Scugog
Availability Date: 90 Days/Tba
Inside
Bedrooms: 4
Bedrooms Plus: 2
Bathrooms: 5
Kitchens: 1
Kitchens Plus: 1
Rooms: 9
Den/Family Room: Yes
Air Conditioning: Central Air
Fireplace: Yes
Laundry Level: Main
Central Vacuum: Y
Washrooms: 5
Utilities
Electricity: Yes
Gas: No
Building
Basement: Apartment
Basement 2: Fin W/O
Heat Type: Heat Pump
Heat Source: Propane
Exterior: Brick
Exterior: Stone
Elevator: Y
Water Supply Type: Drilled Well
Water Supply: Well
Physically Handicapped-Equipped: Y
Special Designation: Unknown
Retirement: N
Parking
Driveway: Pvt Double
Garage Spaces: 2
Garage Type: Attached
Covered Parking Spaces: 15
Total Parking Spaces: 17
Fees
Tax Year: 2021
Tax Legal Description: Lt 42, Pl 40M1430, Save & Except Pt 1 40R21171**
Taxes: $11,143
Highlights
Feature: Cul De Sac
Feature: Golf
Feature: Grnbelt/Conserv
Feature: Rolling
Feature: Wooded/Treed
Land
Cross Street: Middle March Rd & As
Municipality District: Scugog
Fronting On: South
Pool: Indoor
Sewer: Septic
Lot Depth: 264.6 Feet
Lot Frontage: 203.61 Feet
Lot Irregularities: .96 Acres - Irreg 256
Acres: .50-1.99
Zoning: Residential
Water Delivery Features: Water Treatmnt
Additional Media
- Virtual Tour: https://maddoxmedia.ca/59-mansfield-park-court/
Rooms
Room details for 59 Mansfield Park Court, Scugog
| Type | Dimensions | Description |
|---|---|---|
| Great Rm Main | 4.95 x 6.11 | Fireplace, W/O To Deck, Cathedral Ceiling |
| Kitchen Main | 3.97 x 4.40 | Centre Island, Backsplash, Stainless Steel Appl |
| Breakfast Main | 3.56 x 3.97 | O/Looks Backyard, Pot Lights, Ceramic Floor |
| Prim Bdrm Main | 4.20 x 6.12 | 5 Pc Ensuite, W/I Closet, Hardwood Floor |
| 2nd Br Main | 3.19 x 4.54 | His/Hers Closets, Closet Organizers, Hardwood Floor |
| 3rd Br Main | 5.06 x 6.18 | 3 Pc Ensuite, W/O To Porch, W/I Closet |
| 4th Br 2nd | 3.19 x 3.97 | W/I Closet, Large Window, Laminate |
| Office 2nd | 3.38 x 5.54 | Open Concept, Large Window, Laminate |
| Living Bsmt | 3.62 x 6.63 | Fireplace, O/Looks Backyard, Hardwood Floor |
| Kitchen Bsmt | 2.74 x 3.66 | Eat-In Kitchen, W/O To Patio, Ceramic Floor |
| Sunroom Bsmt | 5.23 x 7.78 | W/O To Patio, Pot Lights, O/Looks Backyard |
| Br Bsmt | 3.74 x 6.82 | 5 Pc Ensuite, W/I Closet, Hardwood Floor |
| XXXXXXXX | XXX XX, XXXX |
XXXX XXX XXXX |
$X,XXX,XXX |
| XXX XX, XXXX |
XXXXXX XXX XXXX |
$X,XXX,XXX |
| XXXXXXXX XXXX | XXX XX, XXXX | $2,310,000 XXX XXXX |
| XXXXXXXX XXXXXX | XXX XX, XXXX | $2,370,000 XXX XXXX |

Prince Albert Public School
Elementary: PublicMeadowcrest Public School
Elementary: PublicSt Bridget Catholic School
Elementary: CatholicBrooklin Village Public School
Elementary: PublicR H Cornish Public School
Elementary: PublicChris Hadfield P.S. (Elementary)
Elementary: PublicÉSC Saint-Charles-Garnier
Secondary: CatholicBrooklin High School
Secondary: PublicPort Perry High School
Secondary: PublicNotre Dame Catholic Secondary School
Secondary: CatholicUxbridge Secondary School
Secondary: PublicSinclair Secondary School
Secondary: Public- 4 bath
- 4 bed
- 3500 sqft
75 Woodbridge Circle, Scugog, Ontario • L9L 2B3 • Rural Scugog



