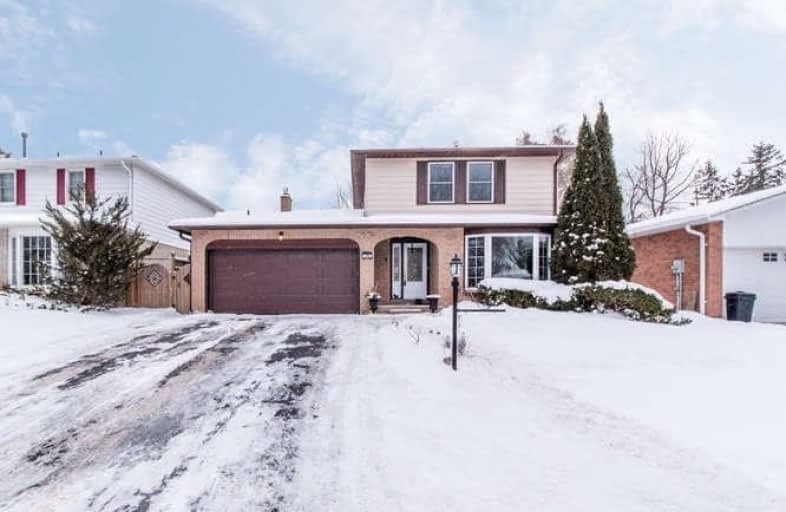Sold on Feb 11, 2019
Note: Property is not currently for sale or for rent.

-
Type: Detached
-
Style: 2-Storey
-
Lot Size: 50 x 120 Feet
-
Age: 31-50 years
-
Taxes: $4,110 per year
-
Days on Site: 10 Days
-
Added: Feb 01, 2019 (1 week on market)
-
Updated:
-
Last Checked: 2 months ago
-
MLS®#: E4350158
-
Listed By: Re/max all-stars realty inc., brokerage
Updated Family Home Centrally Located In Port Perry; Walking Distance To The Downtown Shopping Area, Grocery Stores, Churches & Schools; Hardwood Floors Thru Kitchen, Lr, Dr; Updated Kitchen With Glass Front Cabinets & Breakfast Bar;Bright Lr/Dr Combination; Family Room W/Gas Fireplace Insert & W/O To Gazebo And Yard;Nice Sized Mbr W/Ensuite;Finished Lower Level With Rec Room And Sauna Area; Main Floor Laundry W/ Access To Rear Yard; Lots Of Updates!
Extras
Finished Basement With Rec Room With Projection Tv & Screen Perfect For Family Entertainment! Extra 3Pc. Bath With Sauna In Basement; Include: Fridge, Stove, Microwave, Dishwasher, Washer, Dryer, Lights, Fans, Projector Tv & Sound System;
Property Details
Facts for 590 Walsh Drive, Scugog
Status
Days on Market: 10
Last Status: Sold
Sold Date: Feb 11, 2019
Closed Date: May 09, 2019
Expiry Date: May 03, 2019
Sold Price: $591,000
Unavailable Date: Feb 11, 2019
Input Date: Feb 01, 2019
Property
Status: Sale
Property Type: Detached
Style: 2-Storey
Age: 31-50
Area: Scugog
Community: Port Perry
Availability Date: 60-90 Days
Inside
Bedrooms: 3
Bathrooms: 4
Kitchens: 1
Rooms: 7
Den/Family Room: Yes
Air Conditioning: Central Air
Fireplace: Yes
Laundry Level: Main
Central Vacuum: Y
Washrooms: 4
Utilities
Electricity: Yes
Gas: Yes
Cable: Yes
Telephone: Yes
Building
Basement: Finished
Basement 2: Full
Heat Type: Forced Air
Heat Source: Gas
Exterior: Brick
Exterior: Vinyl Siding
Water Supply: Municipal
Special Designation: Unknown
Other Structures: Garden Shed
Parking
Driveway: Private
Garage Spaces: 2
Garage Type: Attached
Covered Parking Spaces: 2
Fees
Tax Year: 2018
Tax Legal Description: Lot 6 Plan M1156(Scugog);S/T Rights As In Lt89541*
Taxes: $4,110
Highlights
Feature: Hospital
Feature: Library
Feature: Park
Feature: Public Transit
Feature: Rec Centre
Feature: School
Land
Cross Street: Walsh Dr/Queen St
Municipality District: Scugog
Fronting On: South
Parcel Number: 268050226
Pool: None
Sewer: Sewers
Lot Depth: 120 Feet
Lot Frontage: 50 Feet
Additional Media
- Virtual Tour: http://maddoxmedia.ca/590-walsh-street-port-perry/
Rooms
Room details for 590 Walsh Drive, Scugog
| Type | Dimensions | Description |
|---|---|---|
| Kitchen Main | 3.02 x 4.75 | Updated, Open Concept, Centre Island |
| Dining Main | 3.10 x 2.75 | Open Concept, Hardwood Floor |
| Living Main | 3.75 x 4.77 | Hardwood Floor |
| Family Main | 4.90 x 3.38 | Gas Fireplace |
| Master 2nd | 4.44 x 3.63 | 4 Pc Ensuite, Closet |
| 2nd Br 2nd | 4.05 x 3.32 | Closet |
| 3rd Br 2nd | 3.05 x 3.35 | Closet |
| Rec Bsmt | 6.60 x 6.40 | Broadloom |
| Laundry Main | 3.00 x 1.70 | W/O To Deck |
| XXXXXXXX | XXX XX, XXXX |
XXXX XXX XXXX |
$XXX,XXX |
| XXX XX, XXXX |
XXXXXX XXX XXXX |
$XXX,XXX |
| XXXXXXXX XXXX | XXX XX, XXXX | $591,000 XXX XXXX |
| XXXXXXXX XXXXXX | XXX XX, XXXX | $599,900 XXX XXXX |

Good Shepherd Catholic School
Elementary: CatholicGreenbank Public School
Elementary: PublicPrince Albert Public School
Elementary: PublicS A Cawker Public School
Elementary: PublicBrooklin Village Public School
Elementary: PublicR H Cornish Public School
Elementary: PublicÉSC Saint-Charles-Garnier
Secondary: CatholicBrooklin High School
Secondary: PublicPort Perry High School
Secondary: PublicUxbridge Secondary School
Secondary: PublicMaxwell Heights Secondary School
Secondary: PublicSinclair Secondary School
Secondary: Public

