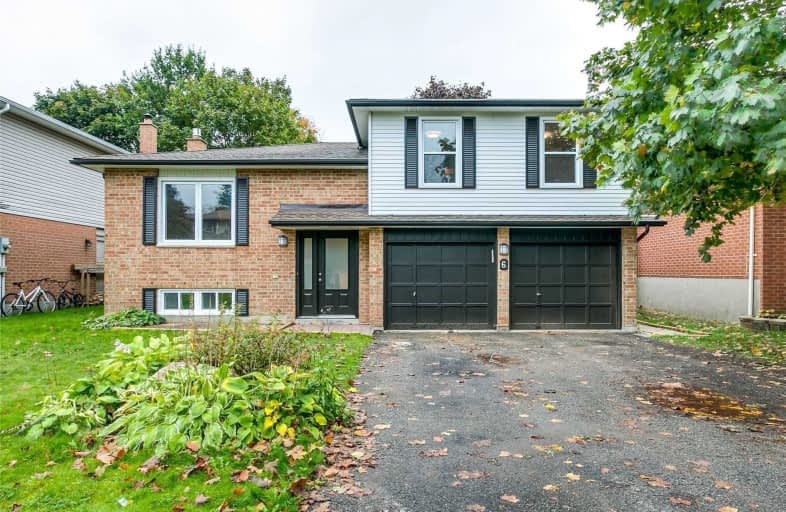Sold on Feb 20, 2020
Note: Property is not currently for sale or for rent.

-
Type: Detached
-
Style: Sidesplit 3
-
Lot Size: 50 x 100 Feet
-
Age: No Data
-
Taxes: $3,645 per year
-
Days on Site: 43 Days
-
Added: Jan 08, 2020 (1 month on market)
-
Updated:
-
Last Checked: 2 months ago
-
MLS®#: E4663373
-
Listed By: Re/max rouge river realty ltd., brokerage
This 3 + 1 Bedroom, Double Car Garage Will Check Off All Your Wants And Needs! Featuring Brand New Stainless Steel Appliances With Gas Range In Custom Kitchen With Quartz & Backsplash & Walkout To New Deck. Pot Lights Throughout. New Washrooms Top To Bottom. New Flooring Including Hardwood & Porcelain Tiles. 2 Sets Of Washers & Driers. Sep. Side Entrance To Inlaw Or Nanny Suite & 2nd Kitchen.
Extras
Central Vac, Updates Include: Newer Windows & Shingles. Interior Doors Freshly Painted. Hwt Owned. Just Minutes From Dt Port Perry, Banks, Boutiques & Lake Scugog
Property Details
Facts for 6 Applewood Crescent, Scugog
Status
Days on Market: 43
Last Status: Sold
Sold Date: Feb 20, 2020
Closed Date: Apr 08, 2020
Expiry Date: May 08, 2020
Sold Price: $583,000
Unavailable Date: Feb 20, 2020
Input Date: Jan 08, 2020
Prior LSC: Sold
Property
Status: Sale
Property Type: Detached
Style: Sidesplit 3
Area: Scugog
Community: Port Perry
Availability Date: Immed
Inside
Bedrooms: 3
Bedrooms Plus: 1
Bathrooms: 3
Kitchens: 1
Kitchens Plus: 1
Rooms: 6
Den/Family Room: No
Air Conditioning: Central Air
Fireplace: Yes
Washrooms: 3
Utilities
Electricity: Yes
Gas: Yes
Cable: Yes
Telephone: Yes
Building
Basement: Finished
Basement 2: Sep Entrance
Heat Type: Forced Air
Heat Source: Gas
Exterior: Alum Siding
Exterior: Brick
Water Supply: Municipal
Special Designation: Unknown
Parking
Driveway: Private
Garage Spaces: 2
Garage Type: Attached
Covered Parking Spaces: 2
Total Parking Spaces: 4
Fees
Tax Year: 2019
Tax Legal Description: Pcl39-1Sec M1155;Lt 39Pl M1155(Scugog)
Taxes: $3,645
Highlights
Feature: Fenced Yard
Feature: Hospital
Feature: Lake/Pond
Feature: Marina
Feature: Park
Feature: Public Transit
Land
Cross Street: Scugog St & Simcoe
Municipality District: Scugog
Fronting On: South
Pool: None
Sewer: Sewers
Lot Depth: 100 Feet
Lot Frontage: 50 Feet
Zoning: Scugog St (Hwy 7
Rooms
Room details for 6 Applewood Crescent, Scugog
| Type | Dimensions | Description |
|---|---|---|
| Living Main | 4.03 x 4.83 | Hardwood Floor, Open Concept, Large Window |
| Dining Main | 2.80 x 3.43 | Hardwood Floor, Pot Lights, W/O To Deck |
| Kitchen Main | 3.32 x 3.37 | Porcelain Floor, Quartz Counter, Backsplash |
| Master Main | 3.13 x 3.41 | Hardwood Floor, Ensuite Bath, Window |
| 2nd Br Main | 2.71 x 4.02 | Hardwood Floor, Window, Closet |
| 3rd Br Main | 2.80 x 3.72 | Hardwood Floor, Window, Closet |
| Rec Lower | 5.08 x 5.48 | Broadloom, Pot Lights, Access To Garage |
| 4th Br Lower | 2.45 x 3.22 | Broadloom, Window |
| XXXXXXXX | XXX XX, XXXX |
XXXX XXX XXXX |
$XXX,XXX |
| XXX XX, XXXX |
XXXXXX XXX XXXX |
$XXX,XXX | |
| XXXXXXXX | XXX XX, XXXX |
XXXXXXX XXX XXXX |
|
| XXX XX, XXXX |
XXXXXX XXX XXXX |
$XXX,XXX | |
| XXXXXXXX | XXX XX, XXXX |
XXXXXXX XXX XXXX |
|
| XXX XX, XXXX |
XXXXXX XXX XXXX |
$XXX,XXX | |
| XXXXXXXX | XXX XX, XXXX |
XXXX XXX XXXX |
$XXX,XXX |
| XXX XX, XXXX |
XXXXXX XXX XXXX |
$XXX,XXX |
| XXXXXXXX XXXX | XXX XX, XXXX | $583,000 XXX XXXX |
| XXXXXXXX XXXXXX | XXX XX, XXXX | $589,000 XXX XXXX |
| XXXXXXXX XXXXXXX | XXX XX, XXXX | XXX XXXX |
| XXXXXXXX XXXXXX | XXX XX, XXXX | $589,000 XXX XXXX |
| XXXXXXXX XXXXXXX | XXX XX, XXXX | XXX XXXX |
| XXXXXXXX XXXXXX | XXX XX, XXXX | $600,000 XXX XXXX |
| XXXXXXXX XXXX | XXX XX, XXXX | $470,000 XXX XXXX |
| XXXXXXXX XXXXXX | XXX XX, XXXX | $449,900 XXX XXXX |

Good Shepherd Catholic School
Elementary: CatholicGreenbank Public School
Elementary: PublicPrince Albert Public School
Elementary: PublicCartwright Central Public School
Elementary: PublicS A Cawker Public School
Elementary: PublicR H Cornish Public School
Elementary: PublicÉSC Saint-Charles-Garnier
Secondary: CatholicBrooklin High School
Secondary: PublicPort Perry High School
Secondary: PublicUxbridge Secondary School
Secondary: PublicMaxwell Heights Secondary School
Secondary: PublicSinclair Secondary School
Secondary: Public

