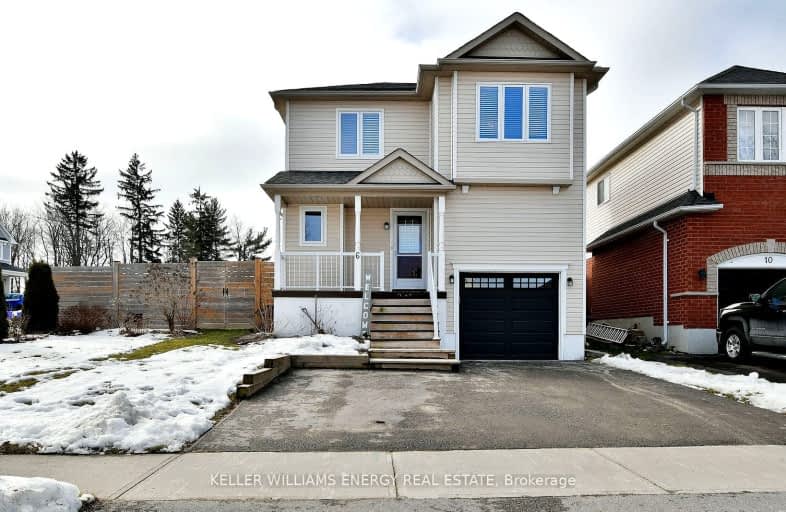
Car-Dependent
- Most errands require a car.
Somewhat Bikeable
- Most errands require a car.

Good Shepherd Catholic School
Elementary: CatholicGreenbank Public School
Elementary: PublicPrince Albert Public School
Elementary: PublicS A Cawker Public School
Elementary: PublicBrooklin Village Public School
Elementary: PublicR H Cornish Public School
Elementary: PublicÉSC Saint-Charles-Garnier
Secondary: CatholicBrooklin High School
Secondary: PublicPort Perry High School
Secondary: PublicUxbridge Secondary School
Secondary: PublicMaxwell Heights Secondary School
Secondary: PublicSinclair Secondary School
Secondary: Public-
Jester's Court Pub & Eatery
279 Queen Street, Port Perry, ON L9L 1B9 1.3km -
Col Mustard Bar & Grill
15 Water Street, Port Perry, ON L9L 1H9 1.37km -
Castle John's Pub
11-1894 Scugog Street, Port Perry, ON L9L 1H7 1.41km
-
Nexus Coffee Company
263 Queen St, Port Perry, ON L9L 1B9 1.35km -
Mrs Fields Bake House Cafe
255 Queen St, Port Perry, ON L9L 1B9 1.37km -
Louies Cafe
94 Water Street, Port Perry, ON L9L 1J2 1.42km
-
Durham Ultimate Fitness Club
69 Taunton Road West, Oshawa, ON L1G 7B4 18.71km -
GoodLife Fitness
1385 Harmony Road North, Oshawa, ON L1H 7K5 18.78km -
Orangetheory Fitness Whitby
4071 Thickson Rd N, Whitby, ON L1R 2X3 18.94km
-
Zehrs
323 Toronto Street S, Uxbridge, ON L9P 1N2 14.59km -
IDA Windfields Pharmacy & Medical Centre
2620 Simcoe Street N, Unit 1, Oshawa, ON L1L 0R1 14.89km -
Shoppers Drug Mart
300 Taunton Road E, Oshawa, ON L1G 7T4 18.66km
-
Port Perry Thai
14500 Simcoe Street, Unit 8, Port Perry, ON L9L 1V4 0.64km -
S & P Pizza
14500 Simcoe Street, Port Perry, ON L9L 1V4 0.67km -
Free Topping Pizza
14500 Simcoe Street, Port Perry, ON L9L 1V4 0.62km
-
Oshawa Centre
419 King Street W, Oshawa, ON L1J 2K5 23.23km -
Whitby Mall
1615 Dundas Street E, Whitby, ON L1N 7G3 23.36km -
East End Corners
12277 Main Street, Whitchurch-Stouffville, ON L4A 0Y1 25.84km
-
Willow Tree Farms
975 Durham Regional Road 21, Port Perry, ON L9L 1B5 4.33km -
Trading Post Quality Foods
1920 Whitfield Road, Port Perry, ON L9L 1B2 5.04km -
Linton's Farm Market
571 Raglan Road E, Oshawa, ON L1H 7K4 8.59km
-
The Beer Store
200 Ritson Road N, Oshawa, ON L1H 5J8 22.12km -
Liquor Control Board of Ontario
74 Thickson Road S, Whitby, ON L1N 7T2 23.35km -
LCBO
400 Gibb Street, Oshawa, ON L1J 0B2 23.62km
-
Norman Towing
Richmond Hill, ON L4C 1Y3 45.73km -
Toronto Home Comfort
2300 Lawrence Avenue E, Unit 31, Toronto, ON M1P 2R2 46.36km -
The Fireside Group
71 Adesso Drive, Unit 2, Vaughan, ON L4K 3C7 57.98km
-
Roxy Theatres
46 Brock Street W, Uxbridge, ON L9P 1P3 13.8km -
Cineplex Odeon
1351 Grandview Street N, Oshawa, ON L1K 0G1 19.11km -
Regent Theatre
50 King Street E, Oshawa, ON L1H 1B3 22.78km
-
Scugog Memorial Public Library
231 Water Street, Port Perry, ON L9L 1A8 1.72km -
Uxbridge Public Library
9 Toronto Street S, Uxbridge, ON L9P 1P3 13.79km -
Pickering Public Library
Claremont Branch, 4941 Old Brock Road, Pickering, ON L1Y 1A6 19.67km
-
Lakeridge Health
1 Hospital Court, Oshawa, ON L1G 2B9 22.41km -
Ontario Shores Centre for Mental Health Sciences
700 Gordon Street, Whitby, ON L1N 5S9 27.17km -
Lakeridge Health Ajax Pickering Hospital
580 Harwood Avenue S, Ajax, ON L1S 2J4 28.88km
-
Palmer Park
Port Perry ON 1.56km -
Port Perry Park
3.28km -
Goreski Summer Resort
225 Platten Blvd, Port Perry ON L9L 1B4 8.17km
-
TD Canada Trust Branch and ATM
165 Queen St, Port Perry ON L9L 1B8 1.53km -
President's Choice Financial ATM
1893 Scugog St, Port Perry ON L9L 1H9 1.56km -
President's Choice Financial Pavilion and ATM
1385 Harmony Rd N, Oshawa ON L1K 0Z6 18.84km








