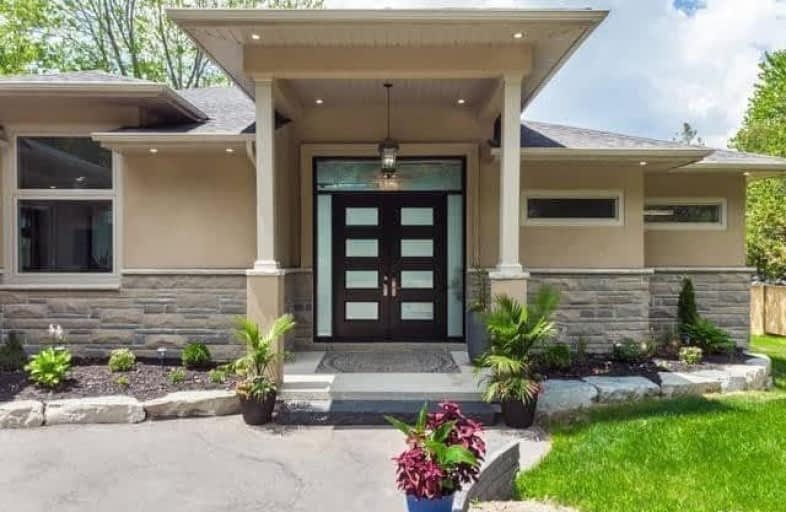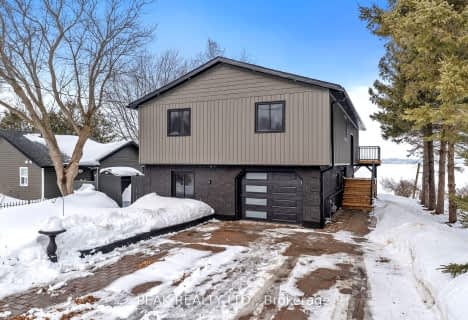Sold on Jul 28, 2020
Note: Property is not currently for sale or for rent.

-
Type: Detached
-
Style: Bungalow
-
Size: 2500 sqft
-
Lot Size: 125.12 x 164.96 Feet
-
Age: New
-
Taxes: $3,700 per year
-
Days on Site: 1 Days
-
Added: Jul 27, 2020 (1 day on market)
-
Updated:
-
Last Checked: 1 month ago
-
MLS®#: E4846444
-
Listed By: Re/max hallmark realty ltd., brokerage
Stunning 3 Bed Custom Built Bungalow Situated On The Tranquil Shorelines Of Lake Scugog! Breathtaking Picturesque Views Of The Lake From Every Room! 2500 Sqft Of Luxury Energy Efficient Waterfront Living & Endless Top Notch Finishes & Features. Porcelain Tiles Throughout, 15 Ft Hand Crafted Waffle Ceilings & Chefs Kitchen W/Granite Counter Tops To Name A Few! Masters Retreat Boasts W/I Closet, Ensuite Bath & W/O To Backyard Oasis W/Exclusive Access To Lake!!
Extras
Custom Shelving & Cabinetry In Butlers Pantry, Kitchen & Laundry Rm**Patio W/Gas Firepit & Privacy Fence In Backyard** Incl: All Window Coverings, Appliances & Light Fixtures. Hwt/Furnace &Ac (2018 , Owned)!!
Property Details
Facts for 62 Colwell Circle, Scugog
Status
Days on Market: 1
Last Status: Sold
Sold Date: Jul 28, 2020
Closed Date: Oct 28, 2020
Expiry Date: Oct 27, 2020
Sold Price: $1,580,000
Unavailable Date: Jul 28, 2020
Input Date: Jul 27, 2020
Property
Status: Sale
Property Type: Detached
Style: Bungalow
Size (sq ft): 2500
Age: New
Area: Scugog
Community: Port Perry
Availability Date: 30-60
Inside
Bedrooms: 3
Bathrooms: 3
Kitchens: 1
Rooms: 9
Den/Family Room: Yes
Air Conditioning: Central Air
Fireplace: Yes
Laundry Level: Main
Washrooms: 3
Utilities
Electricity: Yes
Gas: Yes
Telephone: Yes
Building
Basement: Full
Basement 2: Unfinished
Heat Type: Forced Air
Heat Source: Gas
Exterior: Stone
Exterior: Stucco/Plaster
Water Supply Type: Drilled Well
Water Supply: Well
Special Designation: Unknown
Parking
Driveway: Pvt Double
Garage Spaces: 3
Garage Type: Detached
Covered Parking Spaces: 8
Total Parking Spaces: 11
Fees
Tax Year: 2019
Tax Legal Description: Lts 59 & 60 Pl N92; T/W N12014; Scugog
Taxes: $3,700
Highlights
Feature: Clear View
Feature: Lake Access
Feature: Lake/Pond
Feature: Marina
Feature: Waterfront
Land
Cross Street: Hwy 57 & Mabels Rd
Municipality District: Scugog
Fronting On: West
Parcel Number: 267530076
Pool: None
Sewer: Septic
Sewer: Drain Back Sys
Lot Depth: 164.96 Feet
Lot Frontage: 125.12 Feet
Lot Irregularities: Irregular
Waterfront: Direct
Water Body Name: Scugog
Water Body Type: Lake
Water Frontage: 38.14
Access To Property: Private Docking
Access To Property: Yr Rnd Municpal Rd
Water Features: Dock
Water Features: Marina Services
Shoreline: Deep
Shoreline: Rocky
Shoreline Exposure: W
Alternative Power: Generator-Wired
Rural Services: Electrical
Rural Services: Garbage Pickup
Rural Services: Internet High Spd
Rural Services: Natural Gas
Rural Services: Telephone
Water Delivery Features: Uv System
Water Delivery Features: Water Treatmnt
Additional Media
- Virtual Tour: https://unbranded.mediatours.ca/property/62-colwell-circle-nestleton-station/
Rooms
Room details for 62 Colwell Circle, Scugog
| Type | Dimensions | Description |
|---|---|---|
| Foyer Main | - | Porcelain Floor, Double Doors |
| Family Main | 5.10 x 4.49 | Sunken Room, Fireplace, W/O To Patio |
| Dining Main | 3.65 x 4.77 | Overlook Water, Porcelain Floor, Coffered Ceiling |
| Kitchen Main | 5.71 x 4.21 | Centre Island, Porcelain Floor, Granite Counter |
| Master Main | 4.44 x 5.53 | Gas Fireplace, W/I Closet, 5 Pc Bath |
| 2nd Br Main | 3.25 x 4.24 | Overlook Water, Porcelain Floor, Semi Ensuite |
| 3rd Br Main | 6.19 x 4.41 | Overlook Water, Porcelain Floor, Semi Ensuite |
| Mudroom Main | 2.74 x 4.43 | Access To Garage, Laundry Sink, Porcelain Floor |
| Pantry Main | 2.76 x 3.25 | B/I Shelves, Granite Counter, Stainless Steel Appl |
| XXXXXXXX | XXX XX, XXXX |
XXXX XXX XXXX |
$X,XXX,XXX |
| XXX XX, XXXX |
XXXXXX XXX XXXX |
$X,XXX,XXX | |
| XXXXXXXX | XXX XX, XXXX |
XXXXXXX XXX XXXX |
|
| XXX XX, XXXX |
XXXXXX XXX XXXX |
$X,XXX,XXX | |
| XXXXXXXX | XXX XX, XXXX |
XXXXXXX XXX XXXX |
|
| XXX XX, XXXX |
XXXXXX XXX XXXX |
$X,XXX,XXX | |
| XXXXXXXX | XXX XX, XXXX |
XXXXXXX XXX XXXX |
|
| XXX XX, XXXX |
XXXXXX XXX XXXX |
$X,XXX | |
| XXXXXXXX | XXX XX, XXXX |
XXXXXXXX XXX XXXX |
|
| XXX XX, XXXX |
XXXXXX XXX XXXX |
$X,XXX,XXX | |
| XXXXXXXX | XXX XX, XXXX |
XXXXXXX XXX XXXX |
|
| XXX XX, XXXX |
XXXXXX XXX XXXX |
$X,XXX,XXX | |
| XXXXXXXX | XXX XX, XXXX |
XXXXXXX XXX XXXX |
|
| XXX XX, XXXX |
XXXXXX XXX XXXX |
$X,XXX,XXX | |
| XXXXXXXX | XXX XX, XXXX |
XXXXXXX XXX XXXX |
|
| XXX XX, XXXX |
XXXXXX XXX XXXX |
$X,XXX,XXX | |
| XXXXXXXX | XXX XX, XXXX |
XXXXXXX XXX XXXX |
|
| XXX XX, XXXX |
XXXXXX XXX XXXX |
$XXX,XXX |
| XXXXXXXX XXXX | XXX XX, XXXX | $1,580,000 XXX XXXX |
| XXXXXXXX XXXXXX | XXX XX, XXXX | $1,649,000 XXX XXXX |
| XXXXXXXX XXXXXXX | XXX XX, XXXX | XXX XXXX |
| XXXXXXXX XXXXXX | XXX XX, XXXX | $1,699,999 XXX XXXX |
| XXXXXXXX XXXXXXX | XXX XX, XXXX | XXX XXXX |
| XXXXXXXX XXXXXX | XXX XX, XXXX | $1,699,999 XXX XXXX |
| XXXXXXXX XXXXXXX | XXX XX, XXXX | XXX XXXX |
| XXXXXXXX XXXXXX | XXX XX, XXXX | $4,500 XXX XXXX |
| XXXXXXXX XXXXXXXX | XXX XX, XXXX | XXX XXXX |
| XXXXXXXX XXXXXX | XXX XX, XXXX | $1,820,000 XXX XXXX |
| XXXXXXXX XXXXXXX | XXX XX, XXXX | XXX XXXX |
| XXXXXXXX XXXXXX | XXX XX, XXXX | $1,882,000 XXX XXXX |
| XXXXXXXX XXXXXXX | XXX XX, XXXX | XXX XXXX |
| XXXXXXXX XXXXXX | XXX XX, XXXX | $1,882,000 XXX XXXX |
| XXXXXXXX XXXXXXX | XXX XX, XXXX | XXX XXXX |
| XXXXXXXX XXXXXX | XXX XX, XXXX | $2,220,000 XXX XXXX |
| XXXXXXXX XXXXXXX | XXX XX, XXXX | XXX XXXX |
| XXXXXXXX XXXXXX | XXX XX, XXXX | $599,000 XXX XXXX |

Grandview Public School
Elementary: PublicDr George Hall Public School
Elementary: PublicCartwright Central Public School
Elementary: PublicMariposa Elementary School
Elementary: PublicSt. Dominic Catholic Elementary School
Elementary: CatholicLeslie Frost Public School
Elementary: PublicSt. Thomas Aquinas Catholic Secondary School
Secondary: CatholicCourtice Secondary School
Secondary: PublicLindsay Collegiate and Vocational Institute
Secondary: PublicI E Weldon Secondary School
Secondary: PublicPort Perry High School
Secondary: PublicMaxwell Heights Secondary School
Secondary: Public- 2 bath
- 3 bed
548 View Lake Road, Scugog, Ontario • L0B 1K0 • Rural Scugog
- 3 bath
- 5 bed
5 McGill Drive, Kawartha Lakes, Ontario • L0B 1K0 • Janetville
- 2 bath
- 3 bed
- 1500 sqft
22 Lakeview Boulevard, Kawartha Lakes, Ontario • K0M 2C0 • Little Britain





