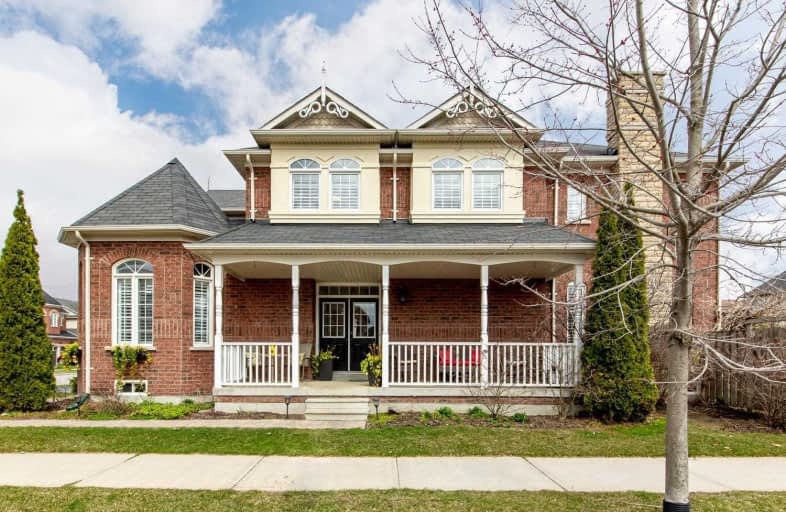Sold on May 09, 2019
Note: Property is not currently for sale or for rent.

-
Type: Detached
-
Style: 2-Storey
-
Size: 2500 sqft
-
Lot Size: 43.99 x 111.71 Feet
-
Age: 6-15 years
-
Taxes: $5,231 per year
-
Days on Site: 7 Days
-
Added: Sep 07, 2019 (1 week on market)
-
Updated:
-
Last Checked: 2 months ago
-
MLS®#: E4435615
-
Listed By: Royal lepage frank real estate, brokerage
This Beautiful Brick Home Is Perfect For The Family Needing Plenty Of Space! Bright & Airy, This Functional & Attractive Design With 2609 Sq Ft(Mpac) Profiles Generous Principal Rooms. Numerous Enhancements Throughout. Imported Hardwood, Caesarstone Kitchen Counter, California Shutters, Upgraded Washrooms & Much More. Relax In Your Comfy Family Room W/Gas Fireplace O/L Back Garden Or Escape Thru French Doors To The Stunning Great Room. ++ Inclusions.
Extras
Bonus Sidewalk Free Driveway Allows 4 Vehicles + 2 In Garage. Attractive Large Porch & Privacy In Backyard To Enjoy Outdoors. Unspoiled Basement To Suit Your Own Needs. Preferred "Ravines Of Cawkers Creek" Steps To Hospital, Schools & Arena
Property Details
Facts for 62 Queensplate Drive, Scugog
Status
Days on Market: 7
Last Status: Sold
Sold Date: May 09, 2019
Closed Date: Jul 31, 2019
Expiry Date: Oct 01, 2019
Sold Price: $730,000
Unavailable Date: May 09, 2019
Input Date: May 02, 2019
Property
Status: Sale
Property Type: Detached
Style: 2-Storey
Size (sq ft): 2500
Age: 6-15
Area: Scugog
Community: Port Perry
Availability Date: 90-120 Tba
Inside
Bedrooms: 4
Bathrooms: 3
Kitchens: 1
Rooms: 9
Den/Family Room: Yes
Air Conditioning: Central Air
Fireplace: Yes
Laundry Level: Main
Washrooms: 3
Utilities
Electricity: Yes
Gas: Yes
Cable: Yes
Telephone: Yes
Building
Basement: Unfinished
Heat Type: Forced Air
Heat Source: Gas
Exterior: Brick
UFFI: No
Water Supply: Municipal
Special Designation: Unknown
Parking
Driveway: Pvt Double
Garage Spaces: 2
Garage Type: Built-In
Covered Parking Spaces: 4
Total Parking Spaces: 6
Fees
Tax Year: 2018
Tax Legal Description: Lot 153, Plan 40M2250 Scugog ***
Taxes: $5,231
Highlights
Feature: Fenced Yard
Feature: Hospital
Feature: Library
Feature: Park
Feature: Rec Centre
Feature: School
Land
Cross Street: Old Simcoe / Reach
Municipality District: Scugog
Fronting On: South
Pool: None
Sewer: Sewers
Lot Depth: 111.71 Feet
Lot Frontage: 43.99 Feet
Lot Irregularities: As Per Mpac
Zoning: Residential
Additional Media
- Virtual Tour: https://tours.homesinfocus.ca/public/vtour/display/1294399?idx=1&previewDesign=8237
Rooms
Room details for 62 Queensplate Drive, Scugog
| Type | Dimensions | Description |
|---|---|---|
| Living Main | 3.76 x 5.51 | Hardwood Floor, French Doors, California Shutters |
| Kitchen Main | 2.84 x 3.63 | Stainless Steel Appl, Pantry, Backsplash |
| Breakfast Main | 2.62 x 3.63 | Breakfast Bar, W/O To Deck, California Shutters |
| Family Main | 3.91 x 4.58 | Hardwood Floor, Gas Fireplace, California Shutters |
| Dining Main | 3.36 x 3.97 | Hardwood Floor, Open Concept, California Shutters |
| Master 2nd | 4.58 x 4.62 | Hardwood Floor, 5 Pc Ensuite, W/I Closet |
| 2nd Br 2nd | 4.30 x 4.21 | Laminate, California Shutters, Closet |
| 3rd Br 2nd | 3.37 x 3.84 | Laminate, California Shutters, Closet |
| 4th Br 2nd | 3.36 x 4.06 | Laminate, California Shutters, Closet |
| Foyer Main | - | Double Closet, Circular Oak Stairs, 2 Pc Bath |
| Laundry Main | - | Access To Garage, Window, Ceramic Floor |
| XXXXXXXX | XXX XX, XXXX |
XXXX XXX XXXX |
$XXX,XXX |
| XXX XX, XXXX |
XXXXXX XXX XXXX |
$XXX,XXX |
| XXXXXXXX XXXX | XXX XX, XXXX | $730,000 XXX XXXX |
| XXXXXXXX XXXXXX | XXX XX, XXXX | $730,000 XXX XXXX |

Good Shepherd Catholic School
Elementary: CatholicGreenbank Public School
Elementary: PublicPrince Albert Public School
Elementary: PublicS A Cawker Public School
Elementary: PublicBrooklin Village Public School
Elementary: PublicR H Cornish Public School
Elementary: PublicÉSC Saint-Charles-Garnier
Secondary: CatholicBrooklin High School
Secondary: PublicPort Perry High School
Secondary: PublicUxbridge Secondary School
Secondary: PublicMaxwell Heights Secondary School
Secondary: PublicSinclair Secondary School
Secondary: Public- 4 bath
- 7 bed
- 3000 sqft
219 Cochrane Street, Scugog, Ontario • L9L 1M1 • Port Perry



