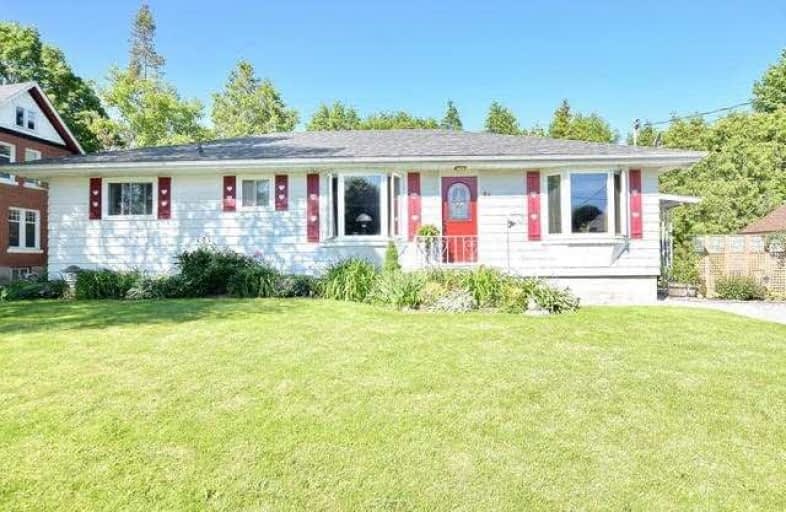Sold on Jul 05, 2017
Note: Property is not currently for sale or for rent.

-
Type: Detached
-
Style: Bungalow-Raised
-
Lot Size: 80 x 66 Feet
-
Age: No Data
-
Taxes: $3,422 per year
-
Days on Site: 14 Days
-
Added: Sep 07, 2019 (2 weeks on market)
-
Updated:
-
Last Checked: 1 month ago
-
MLS®#: E3849077
-
Listed By: Sutton group-heritage realty inc., brokerage
What A Wonderful Place To Be!This Sun Filled Bungalow W/Open Concept Living Space. Tasteful Decor! Spacious Lr W/Hrdwd Flrs & Bay Window-Flows Into The Formal Dr-Making It A Great Area In Which To Entertain.Eat-In Kitchen W/White Cabinets Open Shelving & W/O To Side Deck+Private Patio Area-Great For Those Summer Barbecues. 3 Generous Size Brs -One W 3 Pc Ensuite. Fin Lower Level Offers Family Room Kitchenette + 1 Pc Bath. Great In-Law Potential.
Extras
Reno'd Main 4 Pc Bath Great In Town Location-Walk To All Old Port Perry Has To Offer-Shops, Restaurants, Waterfront & Trails!! Gas Gene,Fridge,Stove,Washer,Dryer,Fan Over Stove,Window Covs, Elf's, Ceilings Fans, Hwt(R).Excl:Drapes In 2 Br.
Property Details
Facts for 64 John Street, Scugog
Status
Days on Market: 14
Last Status: Sold
Sold Date: Jul 05, 2017
Closed Date: Aug 21, 2017
Expiry Date: Aug 31, 2017
Sold Price: $500,000
Unavailable Date: Jul 05, 2017
Input Date: Jun 21, 2017
Property
Status: Sale
Property Type: Detached
Style: Bungalow-Raised
Area: Scugog
Community: Port Perry
Availability Date: 60 Days/Tba
Inside
Bedrooms: 3
Bedrooms Plus: 1
Bathrooms: 3
Kitchens: 1
Rooms: 6
Den/Family Room: No
Air Conditioning: Central Air
Fireplace: No
Washrooms: 3
Utilities
Electricity: Yes
Gas: Yes
Cable: Yes
Telephone: Yes
Building
Basement: Sep Entrance
Heat Type: Fan Coil
Heat Source: Gas
Exterior: Alum Siding
Water Supply: Municipal
Special Designation: Unknown
Parking
Driveway: Private
Garage Type: None
Covered Parking Spaces: 4
Total Parking Spaces: 4
Fees
Tax Year: 2017
Tax Legal Description: Pt Lt 169 Pl H50020 As In D458811
Taxes: $3,422
Land
Cross Street: John St And Queen S
Municipality District: Scugog
Fronting On: West
Pool: None
Sewer: Sewers
Lot Depth: 66 Feet
Lot Frontage: 80 Feet
Zoning: Residential
Additional Media
- Virtual Tour: http://tour.internetmediasolutions.ca/801206?idx=1
Rooms
Room details for 64 John Street, Scugog
| Type | Dimensions | Description |
|---|---|---|
| Living Ground | 4.42 x 4.66 | Hardwood Floor, Bay Window |
| Dining Ground | 4.42 x 3.02 | Hardwood Floor |
| Kitchen Ground | 3.20 x 5.27 | Eat-In Kitchen, W/O To Deck |
| Master Ground | 3.08 x 3.69 | Hardwood Floor, Closet |
| Br Ground | 2.84 x 3.93 | 3 Pc Ensuite, Double Closet |
| Br Ground | 3.08 x 3.69 | Hardwood Floor, Closet |
| Rec Lower | 4.02 x 6.89 | |
| Other Lower | 1.86 x 3.93 | Wet Bar |
| XXXXXXXX | XXX XX, XXXX |
XXXX XXX XXXX |
$XXX,XXX |
| XXX XX, XXXX |
XXXXXX XXX XXXX |
$XXX,XXX |
| XXXXXXXX XXXX | XXX XX, XXXX | $500,000 XXX XXXX |
| XXXXXXXX XXXXXX | XXX XX, XXXX | $499,900 XXX XXXX |

Good Shepherd Catholic School
Elementary: CatholicGreenbank Public School
Elementary: PublicPrince Albert Public School
Elementary: PublicCartwright Central Public School
Elementary: PublicS A Cawker Public School
Elementary: PublicR H Cornish Public School
Elementary: PublicÉSC Saint-Charles-Garnier
Secondary: CatholicBrooklin High School
Secondary: PublicPort Perry High School
Secondary: PublicUxbridge Secondary School
Secondary: PublicMaxwell Heights Secondary School
Secondary: PublicSinclair Secondary School
Secondary: Public

