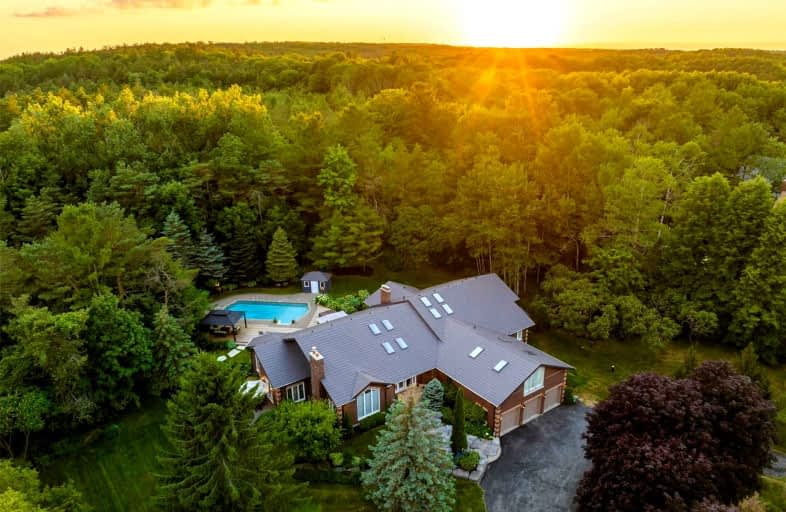Sold on Sep 13, 2022
Note: Property is not currently for sale or for rent.

-
Type: Detached
-
Style: Bungalow
-
Size: 3500 sqft
-
Lot Size: 193.55 x 344.4 Feet
-
Age: 31-50 years
-
Taxes: $12,055 per year
-
Days on Site: 60 Days
-
Added: Jul 15, 2022 (1 month on market)
-
Updated:
-
Last Checked: 2 months ago
-
MLS®#: E5698784
-
Listed By: Keller williams energy real estate, brokerage
A Rare Opportunity To Own This Luxury Executive Home Offering More Space For Your Hard Earned Money With Over 7,000 Sq. Ft. Of Finished Living Space! Nestled Within The Picturesque Golf Course Community Of Oakridge Estates. Entertain In The Scenic Resort-Like Backyard With Inground Pool, Hot Tub, Pergola, Beautiful Perennial Gardens And Mature Forest. Spectacular Interior Design With Gorgeous Wall To Wall Custom Carpentry And Stone Fireplace. Upper Loft Complete With Ensuite. Gourmet Kitchen. 4 Fireplaces. Home Office. Professionally Finished Basement With Wet Bar And Walkout. Located Just A Few Minutes From Oakridge Golf Course, Crow's Nest Conservation Area, Hiking And Biking Trails, Ski Hills, Horseback Riding, Polo. Upgrades Include Metal Roof, Cedar Deck, Main Floor Windows & 12 Skylights.
Extras
2 Geo Thermal Heat Pumps, Hot Tub, Owned Hwt, Drilled 150' Well, Uv System, Water Softener, 4 Fireplaces, Washer, Dryer, Fridge, Stove, Dishwasher. Historic Town Of Port Perry. Only 15 Min To The 407 And Less Than An Hour To Downtown
Property Details
Facts for 64 Woodbridge Circle, Scugog
Status
Days on Market: 60
Last Status: Sold
Sold Date: Sep 13, 2022
Closed Date: Nov 10, 2022
Expiry Date: Oct 16, 2022
Sold Price: $2,400,000
Unavailable Date: Sep 13, 2022
Input Date: Jul 15, 2022
Prior LSC: Sold
Property
Status: Sale
Property Type: Detached
Style: Bungalow
Size (sq ft): 3500
Age: 31-50
Area: Scugog
Community: Port Perry
Availability Date: 90-120 Days
Inside
Bedrooms: 5
Bedrooms Plus: 1
Bathrooms: 5
Kitchens: 1
Rooms: 9
Den/Family Room: Yes
Air Conditioning: Central Air
Fireplace: Yes
Laundry Level: Main
Central Vacuum: Y
Washrooms: 5
Building
Basement: Fin W/O
Heat Type: Heat Pump
Heat Source: Grnd Srce
Exterior: Brick
Elevator: N
Water Supply Type: Drilled Well
Water Supply: Well
Special Designation: Unknown
Other Structures: Garden Shed
Parking
Driveway: Circular
Garage Spaces: 3
Garage Type: Attached
Covered Parking Spaces: 12
Total Parking Spaces: 15
Fees
Tax Year: 2022
Tax Legal Description: Lt 9, Pl 40M1430 (Reach); Township Of Scugog
Taxes: $12,055
Highlights
Feature: Fenced Yard
Feature: Golf
Feature: Grnbelt/Conserv
Feature: Skiing
Feature: Wooded/Treed
Land
Cross Street: Townline/Ashburn
Municipality District: Scugog
Fronting On: West
Pool: Inground
Sewer: Septic
Lot Depth: 344.4 Feet
Lot Frontage: 193.55 Feet
Lot Irregularities: 1.47 Acres
Acres: .50-1.99
Additional Media
- Virtual Tour: https://www.castlerealestatemarketing.com/64woodbridgecircle
Rooms
Room details for 64 Woodbridge Circle, Scugog
| Type | Dimensions | Description |
|---|---|---|
| Living Main | 5.79 x 5.97 | Hardwood Floor, Vaulted Ceiling, Fireplace |
| Dining Main | 4.15 x 6.04 | Hardwood Floor, W/O To Yard, Picture Window |
| Kitchen Main | 4.88 x 7.32 | Hardwood Floor, W/O To Yard, Breakfast Area |
| Family Main | 5.21 x 6.46 | Hardwood Floor, Fireplace, W/O To Yard |
| Breakfast Main | 4.79 x 3.66 | Hardwood Floor, W/O To Yard, B/I Desk |
| Prim Bdrm Main | 6.98 x 6.04 | Fireplace, 6 Pc Ensuite, W/O To Deck |
| 2nd Br Main | 3.81 x 5.36 | Hardwood Floor, Closet |
| 3rd Br Main | 4.08 x 3.51 | Hardwood Floor, Double Closet |
| 4th Br Main | 3.35 x 4.90 | Hardwood Floor, Closet |
| 5th Br Upper | 5.85 x 5.90 | 4 Pc Ensuite, Hardwood Floor, Vaulted Ceiling |
| Family Lower | 7.60 x 11.40 | W/O To Yard, Fireplace, Wet Bar |
| Rec Lower | 6.35 x 12.00 | Pot Lights, Hardwood Floor, Picture Window |
| XXXXXXXX | XXX XX, XXXX |
XXXX XXX XXXX |
$X,XXX,XXX |
| XXX XX, XXXX |
XXXXXX XXX XXXX |
$X,XXX,XXX |
| XXXXXXXX XXXX | XXX XX, XXXX | $2,400,000 XXX XXXX |
| XXXXXXXX XXXXXX | XXX XX, XXXX | $2,499,000 XXX XXXX |

Prince Albert Public School
Elementary: PublicValley View Public School
Elementary: PublicMeadowcrest Public School
Elementary: PublicSt Bridget Catholic School
Elementary: CatholicBrooklin Village Public School
Elementary: PublicChris Hadfield P.S. (Elementary)
Elementary: PublicÉSC Saint-Charles-Garnier
Secondary: CatholicBrooklin High School
Secondary: PublicPort Perry High School
Secondary: PublicNotre Dame Catholic Secondary School
Secondary: CatholicUxbridge Secondary School
Secondary: PublicJ Clarke Richardson Collegiate
Secondary: Public

