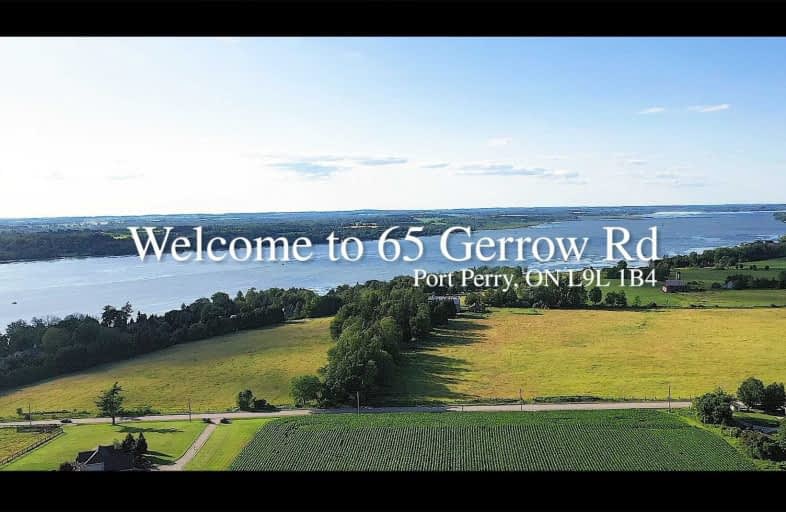Sold on Sep 16, 2021
Note: Property is not currently for sale or for rent.

-
Type: Detached
-
Style: 2-Storey
-
Lot Size: 47.36 x 0 Acres
-
Age: No Data
-
Taxes: $5,534 per year
-
Days on Site: 70 Days
-
Added: Jul 08, 2021 (2 months on market)
-
Updated:
-
Last Checked: 2 months ago
-
MLS®#: E5301594
-
Listed By: Nu stream realty (toronto) inc., brokerage
Attention!! Calling All Investors And Builder, Or Future Value For Land Bankers!4+1 Br Detached House On 47.36 Acres Overlooking Lake Scugog. Spectacular Unique View. Driving Mins To Shops, Tourists Site, Casino, Restaurants, Golf Course, Beaches
Extras
"As Is" "Where Is" Condition. Second Home Leased, Rent Is $1200. Tenants On Property - Please Do Not Disturb
Property Details
Facts for 65 Gerrow Road, Scugog
Status
Days on Market: 70
Last Status: Sold
Sold Date: Sep 16, 2021
Closed Date: Oct 07, 2021
Expiry Date: Oct 31, 2021
Sold Price: $1,800,000
Unavailable Date: Sep 16, 2021
Input Date: Jul 08, 2021
Property
Status: Sale
Property Type: Detached
Style: 2-Storey
Area: Scugog
Community: Rural Scugog
Availability Date: Immediatly
Inside
Bedrooms: 4
Bedrooms Plus: 1
Bathrooms: 2
Kitchens: 1
Rooms: 9
Den/Family Room: Yes
Air Conditioning: Central Air
Fireplace: Yes
Laundry Level: Main
Central Vacuum: N
Washrooms: 2
Utilities
Electricity: Yes
Gas: No
Cable: No
Telephone: Yes
Building
Basement: Part Fin
Heat Type: Forced Air
Heat Source: Oil
Exterior: Brick
Exterior: Wood
Elevator: N
UFFI: No
Water Supply Type: Dug Well
Water Supply: Well
Special Designation: Unknown
Retirement: N
Parking
Driveway: Private
Garage Spaces: 3
Garage Type: Detached
Covered Parking Spaces: 20
Total Parking Spaces: 23
Fees
Tax Year: 2021
Tax Legal Description: C 7, Pl 22,23 Rp40R11623 Pt 2, 40R10752 Pt 40R0175
Taxes: $5,534
Highlights
Feature: Clear View
Feature: Lake Access
Land
Cross Street: Island Rd To Gerrow
Municipality District: Scugog
Fronting On: North
Pool: Inground
Sewer: Septic
Lot Frontage: 47.36 Acres
Acres: 25-49.99
Farm: Mixed Use
Waterfront: None
Additional Media
- Virtual Tour: https://www.nathanphotography.ca/65gerrow
Rooms
Room details for 65 Gerrow Road, Scugog
| Type | Dimensions | Description |
|---|---|---|
| Living Main | 6.09 x 7.58 | Moulded Ceiling, W/O To Porch, Fireplace |
| Family Main | 4.80 x 7.30 | French Doors, Hardwood Floor, Fireplace |
| Kitchen Main | 5.80 x 7.40 | Centre Island, Family Size Kitchen, Fireplace Insert |
| Solarium Main | 2.50 x 5.20 | Skylight, W/O To Porch, Ceramic Floor |
| Sunroom Main | 3.00 x 4.80 | O/Looks Pool, W/O To Pool |
| Foyer Main | - | B/I Desk, B/I Closet, Oak Banister |
| Master 2nd | 5.10 x 6.40 | Broadloom, His/Hers Closets, Window |
| 2nd Br 2nd | 3.40 x 5.00 | Plank Floor, Closet, Window |
| 3rd Br 2nd | 2.40 x 4.00 | Plank Floor, Closet, Window |
| 4th Br 2nd | 2.40 x 3.28 | Plank Floor, Closet, Window |
| Office 2nd | 2.40 x 3.28 | Broadloom, Window |
| 5th Br Lower | - | Broadloom, B/I Shelves, Irregular Rm |
| XXXXXXXX | XXX XX, XXXX |
XXXX XXX XXXX |
$X,XXX,XXX |
| XXX XX, XXXX |
XXXXXX XXX XXXX |
$X,XXX,XXX | |
| XXXXXXXX | XXX XX, XXXX |
XXXXXXXX XXX XXXX |
|
| XXX XX, XXXX |
XXXXXX XXX XXXX |
$X,XXX,XXX | |
| XXXXXXXX | XXX XX, XXXX |
XXXXXXX XXX XXXX |
|
| XXX XX, XXXX |
XXXXXX XXX XXXX |
$X,XXX,XXX |
| XXXXXXXX XXXX | XXX XX, XXXX | $1,800,000 XXX XXXX |
| XXXXXXXX XXXXXX | XXX XX, XXXX | $2,480,000 XXX XXXX |
| XXXXXXXX XXXXXXXX | XXX XX, XXXX | XXX XXXX |
| XXXXXXXX XXXXXX | XXX XX, XXXX | $2,390,000 XXX XXXX |
| XXXXXXXX XXXXXXX | XXX XX, XXXX | XXX XXXX |
| XXXXXXXX XXXXXX | XXX XX, XXXX | $2,799,000 XXX XXXX |

Good Shepherd Catholic School
Elementary: CatholicGreenbank Public School
Elementary: PublicPrince Albert Public School
Elementary: PublicCartwright Central Public School
Elementary: PublicS A Cawker Public School
Elementary: PublicR H Cornish Public School
Elementary: PublicÉSC Saint-Charles-Garnier
Secondary: CatholicBrooklin High School
Secondary: PublicPort Perry High School
Secondary: PublicUxbridge Secondary School
Secondary: PublicMaxwell Heights Secondary School
Secondary: PublicSinclair Secondary School
Secondary: Public

