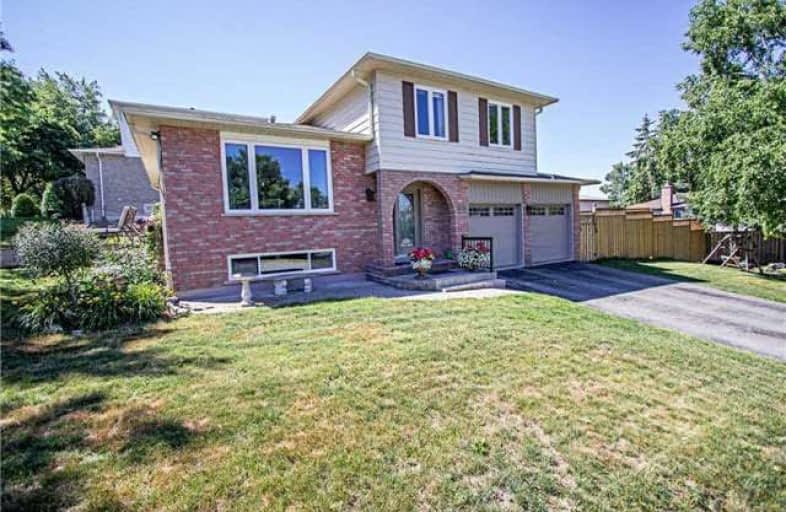Sold on Aug 12, 2018
Note: Property is not currently for sale or for rent.

-
Type: Detached
-
Style: Sidesplit 4
-
Size: 1100 sqft
-
Lot Size: 66 x 0 Feet
-
Age: 31-50 years
-
Taxes: $3,728 per year
-
Days on Site: 37 Days
-
Added: Sep 07, 2019 (1 month on market)
-
Updated:
-
Last Checked: 2 months ago
-
MLS®#: E4183354
-
Listed By: Re/max jazz inc., brokerage
Wonderful 3 Bedroom + 3 Bath, 4 Level Side-Split In Family Friendly Neighbourhood Known As Perry Glen. Perfect Size & Location For Your Family. Main Floor Family Room W/O To Back Patio. Situated On A Huge Corner Lot With Above Ground Pool And Garden Shed. Close To Parks, Schools & Historic Downtown Port Perry.
Extras
This Home Has Many Upgrades Including New W/O From Dining Room To Side Yard & Deck. New Hardwood On Upper Level, New Garage Doors. Hwt Is Rental
Property Details
Facts for 65 Heath Crescent, Scugog
Status
Days on Market: 37
Last Status: Sold
Sold Date: Aug 12, 2018
Closed Date: Sep 19, 2018
Expiry Date: Sep 30, 2018
Sold Price: $566,000
Unavailable Date: Aug 12, 2018
Input Date: Jul 06, 2018
Property
Status: Sale
Property Type: Detached
Style: Sidesplit 4
Size (sq ft): 1100
Age: 31-50
Area: Scugog
Community: Port Perry
Availability Date: Tba
Inside
Bedrooms: 3
Bathrooms: 3
Kitchens: 1
Rooms: 7
Den/Family Room: No
Air Conditioning: Central Air
Fireplace: No
Laundry Level: Lower
Central Vacuum: N
Washrooms: 3
Utilities
Electricity: Yes
Gas: Yes
Cable: Available
Telephone: Available
Building
Basement: Crawl Space
Basement 2: Full
Heat Type: Forced Air
Heat Source: Gas
Exterior: Alum Siding
Exterior: Brick
Elevator: N
Water Supply: Municipal
Physically Handicapped-Equipped: N
Special Designation: Unknown
Retirement: N
Parking
Driveway: Pvt Double
Garage Spaces: 2
Garage Type: Attached
Covered Parking Spaces: 2
Total Parking Spaces: 4
Fees
Tax Year: 2017
Tax Legal Description: Pcl 46-1 Sec M 1156 Scugog;Lt 46 Pl M1156(Scugog);
Taxes: $3,728
Highlights
Feature: Library
Feature: Park
Feature: Public Transit
Feature: School
Land
Cross Street: Queen St And Old Sim
Municipality District: Scugog
Fronting On: South
Parcel Number: 1
Pool: Abv Grnd
Sewer: Sewers
Lot Frontage: 66 Feet
Lot Irregularities: Slight Irreg Corner L
Acres: < .50
Waterfront: None
Additional Media
- Virtual Tour: https://vimeo.com/user65917821/review/278430729/4cad8da34e
Rooms
Room details for 65 Heath Crescent, Scugog
| Type | Dimensions | Description |
|---|---|---|
| Kitchen Main | 2.73 x 2.78 | O/Looks Backyard, Linoleum |
| Dining Main | 2.75 x 3.02 | W/O To Yard, Broadloom |
| Living Main | 4.60 x 3.26 | O/Looks Frontyard, Broadloom |
| Family Ground | 5.70 x 3.39 | W/O To Yard, Laminate |
| Master Upper | 4.40 x 3.50 | Hardwood Floor, W/I Closet, 3 Pc Ensuite |
| Br Upper | 2.70 x 3.30 | Closet, Hardwood Floor |
| 2nd Br Upper | 3.19 x 3.30 | Closet, Hardwood Floor |
| Utility Bsmt | - | Unfinished |
| Breakfast Main | 2.33 x 1.90 | Linoleum |
| XXXXXXXX | XXX XX, XXXX |
XXXX XXX XXXX |
$XXX,XXX |
| XXX XX, XXXX |
XXXXXX XXX XXXX |
$XXX,XXX | |
| XXXXXXXX | XXX XX, XXXX |
XXXXXXX XXX XXXX |
|
| XXX XX, XXXX |
XXXXXX XXX XXXX |
$XXX,XXX | |
| XXXXXXXX | XXX XX, XXXX |
XXXX XXX XXXX |
$XXX,XXX |
| XXX XX, XXXX |
XXXXXX XXX XXXX |
$XXX,XXX |
| XXXXXXXX XXXX | XXX XX, XXXX | $566,000 XXX XXXX |
| XXXXXXXX XXXXXX | XXX XX, XXXX | $569,900 XXX XXXX |
| XXXXXXXX XXXXXXX | XXX XX, XXXX | XXX XXXX |
| XXXXXXXX XXXXXX | XXX XX, XXXX | $559,900 XXX XXXX |
| XXXXXXXX XXXX | XXX XX, XXXX | $370,000 XXX XXXX |
| XXXXXXXX XXXXXX | XXX XX, XXXX | $385,000 XXX XXXX |

Good Shepherd Catholic School
Elementary: CatholicGreenbank Public School
Elementary: PublicPrince Albert Public School
Elementary: PublicS A Cawker Public School
Elementary: PublicBrooklin Village Public School
Elementary: PublicR H Cornish Public School
Elementary: PublicÉSC Saint-Charles-Garnier
Secondary: CatholicBrooklin High School
Secondary: PublicPort Perry High School
Secondary: PublicUxbridge Secondary School
Secondary: PublicMaxwell Heights Secondary School
Secondary: PublicSinclair Secondary School
Secondary: Public

