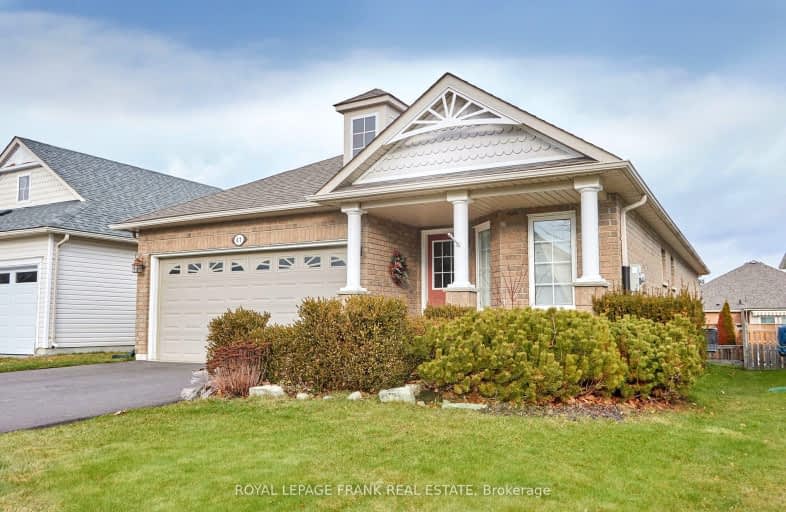Car-Dependent
- Most errands require a car.
Somewhat Bikeable
- Most errands require a car.

Good Shepherd Catholic School
Elementary: CatholicGreenbank Public School
Elementary: PublicPrince Albert Public School
Elementary: PublicS A Cawker Public School
Elementary: PublicBrooklin Village Public School
Elementary: PublicR H Cornish Public School
Elementary: PublicÉSC Saint-Charles-Garnier
Secondary: CatholicBrooklin High School
Secondary: PublicPort Perry High School
Secondary: PublicUxbridge Secondary School
Secondary: PublicMaxwell Heights Secondary School
Secondary: PublicSinclair Secondary School
Secondary: Public-
Jester's Court Pub & Eatery
279 Queen Street, Port Perry, ON L9L 1B9 1.33km -
Col Mustard Bar & Grill
15 Water Street, Port Perry, ON L9L 1H9 1.48km -
The Pub
136 Water Street, Port Perry, ON L9L 1.54km
-
Nexus Coffee Company
263 Queen St, Port Perry, ON L9L 1B9 1.39km -
Mrs Fields Bake House Cafe
255 Queen St, Port Perry, ON L9L 1B9 1.41km -
Piano Cafe
217 Queen Street, Port Perry, ON L9L 1B9 1.47km
-
Durham Ultimate Fitness Club
69 Taunton Road West, Oshawa, ON L1G 7B4 18.8km -
Orangetheory Fitness Whitby
4071 Thickson Rd N, Whitby, ON L1R 2X3 18.99km -
GoodLife Fitness
1385 Harmony Road North, Oshawa, ON L1H 7K5 18.89km
-
Zehrs
323 Toronto Street S, Uxbridge, ON L9P 1N2 14.41km -
IDA Windfields Pharmacy & Medical Centre
2620 Simcoe Street N, Unit 1, Oshawa, ON L1L 0R1 14.96km -
Shoppers Drug Mart
300 Taunton Road E, Oshawa, ON L1G 7T4 18.76km
-
Chalet Restaurant
693 Queen Street, Durham, ON L9L 1K6 0.67km -
Pink Slips Fast Food
1580 On 7A hwy, Port Perry, ON L9L 1B5 0.68km -
pink slips
1565 ON-7A, Port Perry, ON L9L 1B5 0.76km
-
Oshawa Centre
419 King Street W, Oshawa, ON L1J 2K5 23.31km -
Whitby Mall
1615 Dundas Street E, Whitby, ON L1N 7G3 23.41km -
East End Corners
12277 Main Street, Whitchurch-Stouffville, ON L4A 0Y1 25.7km
-
Willow Tree Farms
975 Durham Regional Road 21, Port Perry, ON L9L 1B5 4.19km -
Trading Post Quality Foods
1920 Whitfield Road, Port Perry, ON L9L 1B2 5km -
Linton's Farm Market
571 Raglan Road E, Oshawa, ON L1H 7K4 8.7km
-
The Beer Store
200 Ritson Road N, Oshawa, ON L1H 5J8 22.21km -
Liquor Control Board of Ontario
74 Thickson Road S, Whitby, ON L1N 7T2 23.4km -
LCBO
400 Gibb Street, Oshawa, ON L1J 0B2 23.7km
-
Toronto Home Comfort
2300 Lawrence Avenue E, Unit 31, Toronto, ON M1P 2R2 46.28km -
The Fireside Group
71 Adesso Drive, Unit 2, Vaughan, ON L4K 3C7 57.85km -
Country Hearth & Chimney
7650 County Road 2, RR4, Cobourg, ON K9A 4J7 61.34km
-
Roxy Theatres
46 Brock Street W, Uxbridge, ON L9P 1P3 13.62km -
Cineplex Odeon
1351 Grandview Street N, Oshawa, ON L1K 0G1 19.22km -
Regent Theatre
50 King Street E, Oshawa, ON L1H 1B3 22.86km
-
Scugog Memorial Public Library
231 Water Street, Port Perry, ON L9L 1A8 1.77km -
Uxbridge Public Library
9 Toronto Street S, Uxbridge, ON L9P 1P3 13.61km -
Pickering Public Library
Claremont Branch, 4941 Old Brock Road, Pickering, ON L1Y 1A6 19.56km
-
Lakeridge Health
1 Hospital Court, Oshawa, ON L1G 2B9 22.5km -
Ontario Shores Centre for Mental Health Sciences
700 Gordon Street, Whitby, ON L1N 5S9 27.21km -
Lakeridge Health Ajax Pickering Hospital
580 Harwood Avenue S, Ajax, ON L1S 2J4 28.88km
-
Port Perry Park
3.39km -
Thompson Rugby Park
110 Raglan Rd W, Oshawa ON L1H 0N3 8.59km -
Pinecone Park
250 Cachet Blvd, Brooklin ON 13.5km
-
TD Bank Financial Group
3309 Simcoe St N, Oshawa ON L1H 0S1 12.85km -
TD Bank Financial Group
6875 Baldwin St N, Whitby ON L1M 1Y1 13.6km -
President's Choice Financial ATM
323 Toronto St S, Uxbridge ON L9P 1N2 14.18km














