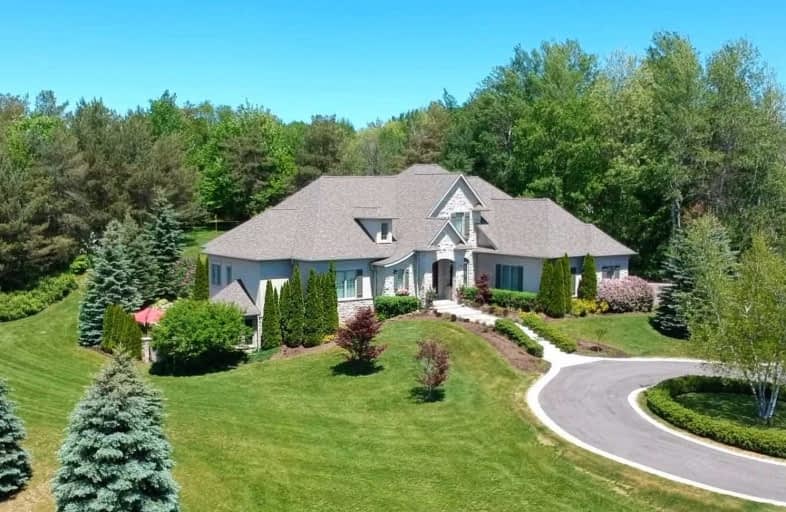Sold on Jul 06, 2021
Note: Property is not currently for sale or for rent.

-
Type: Detached
-
Style: 2-Storey
-
Size: 3500 sqft
-
Lot Size: 425.87 x 0 Feet
-
Age: 6-15 years
-
Taxes: $10,458 per year
-
Days on Site: 12 Days
-
Added: Jun 24, 2021 (1 week on market)
-
Updated:
-
Last Checked: 2 months ago
-
MLS®#: E5285782
-
Listed By: Royal lepage frank real estate, brokerage
*Click Multimedia For Additional Video*Equisite Executive Home Nestled Within The Picturesque Oak Ridge Golf Course Community Of Estate Homes. Located Only Minutes From 407. The Stunning Architectural Detail And Finishes Of This Home Blend Well With The Serene 1.58 Acre Private Property With Manicured Grounds And Cascading Waterfall. Over 6000 Sq Ft Finished Living Space. Located Conveniently On The Main Floor Is A Luxurious Master Suite & 2nd Br Or Office.
Extras
Include Soaring Ceilings, Brazillian Cherry Hardwood, Porcelain, Heated Travertine & Marble Floors, Crown Mouldings, Coffered And Tray Ceilings, Quartz Counters, 5 Fireplaces,Sunny W/O Basement & An Economical Geothermal Heating System.
Property Details
Facts for 67 Woodbridge Circle, Scugog
Status
Days on Market: 12
Last Status: Sold
Sold Date: Jul 06, 2021
Closed Date: Sep 08, 2021
Expiry Date: Aug 24, 2021
Sold Price: $2,300,000
Unavailable Date: Jul 06, 2021
Input Date: Jun 24, 2021
Prior LSC: Listing with no contract changes
Property
Status: Sale
Property Type: Detached
Style: 2-Storey
Size (sq ft): 3500
Age: 6-15
Area: Scugog
Community: Rural Scugog
Availability Date: 30/60 Days Tba
Inside
Bedrooms: 5
Bathrooms: 5
Kitchens: 1
Rooms: 10
Den/Family Room: Yes
Air Conditioning: Central Air
Fireplace: Yes
Laundry Level: Main
Central Vacuum: Y
Washrooms: 5
Utilities
Electricity: Yes
Gas: No
Cable: Yes
Telephone: Yes
Building
Basement: Fin W/O
Heat Type: Heat Pump
Heat Source: Grnd Srce
Exterior: Stone
Exterior: Stucco/Plaster
UFFI: No
Water Supply Type: Drilled Well
Water Supply: Well
Special Designation: Unknown
Parking
Driveway: Circular
Garage Spaces: 3
Garage Type: Attached
Covered Parking Spaces: 10
Total Parking Spaces: 13
Fees
Tax Year: 2021
Tax Legal Description: Pcl 23 Plan 40M1430 Lot 23 (Reach) Scugog
Taxes: $10,458
Highlights
Feature: Golf
Land
Cross Street: Ashburn/Middle March
Municipality District: Scugog
Fronting On: North
Pool: None
Sewer: Septic
Lot Frontage: 425.87 Feet
Lot Irregularities: 1.58 Acres Irregular
Acres: .50-1.99
Additional Media
- Virtual Tour: https://show.tours/67woodbridgecircleashburn
Rooms
Room details for 67 Woodbridge Circle, Scugog
| Type | Dimensions | Description |
|---|---|---|
| Living Main | 4.45 x 5.77 | Hardwood Floor, Marble Fireplace, W/O To Patio |
| Dining Main | 3.32 x 4.00 | Open Concept, Crown Moulding, Formal Rm |
| Family Main | 4.53 x 5.45 | Hardwood Floor, Marble Fireplace, Coffered Ceiling |
| Kitchen Main | 3.73 x 8.01 | Heated Floor, Quartz Counter, W/O To Patio |
| Master Main | 4.68 x 5.84 | Hardwood Floor, Marble Fireplace, 5 Pc Ensuite |
| Office Main | 3.80 x 4.77 | Crown Moulding, Hardwood Floor, 4 Pc Ensuite |
| 3rd Br 2nd | 3.19 x 3.38 | Hardwood Floor, W/I Closet, Semi Ensuite |
| 4th Br 2nd | 4.22 x 4.67 | Hardwood Floor, W/I Closet |
| 5th Br 2nd | 3.73 x 5.07 | Broadloom, W/I Closet |
| Rec Bsmt | 4.32 x 5.63 | Fireplace, Crown Moulding, Pot Lights |
| Games Bsmt | 4.49 x 13.39 | Wet Bar, W/O To Patio, Crown Moulding |
| Sitting Bsmt | 3.83 x 4.63 | Combined W/Game, Pot Lights, Crown Moulding |
| XXXXXXXX | XXX XX, XXXX |
XXXX XXX XXXX |
$X,XXX,XXX |
| XXX XX, XXXX |
XXXXXX XXX XXXX |
$X,XXX,XXX | |
| XXXXXXXX | XXX XX, XXXX |
XXXXXXX XXX XXXX |
|
| XXX XX, XXXX |
XXXXXX XXX XXXX |
$X,XXX,XXX | |
| XXXXXXXX | XXX XX, XXXX |
XXXXXX XXX XXXX |
$X,XXX |
| XXX XX, XXXX |
XXXXXX XXX XXXX |
$X,XXX |
| XXXXXXXX XXXX | XXX XX, XXXX | $2,300,000 XXX XXXX |
| XXXXXXXX XXXXXX | XXX XX, XXXX | $2,389,000 XXX XXXX |
| XXXXXXXX XXXXXXX | XXX XX, XXXX | XXX XXXX |
| XXXXXXXX XXXXXX | XXX XX, XXXX | $2,599,000 XXX XXXX |
| XXXXXXXX XXXXXX | XXX XX, XXXX | $3,500 XXX XXXX |
| XXXXXXXX XXXXXX | XXX XX, XXXX | $2,999 XXX XXXX |

Prince Albert Public School
Elementary: PublicValley View Public School
Elementary: PublicMeadowcrest Public School
Elementary: PublicSt Bridget Catholic School
Elementary: CatholicBrooklin Village Public School
Elementary: PublicChris Hadfield P.S. (Elementary)
Elementary: PublicÉSC Saint-Charles-Garnier
Secondary: CatholicBrooklin High School
Secondary: PublicPort Perry High School
Secondary: PublicNotre Dame Catholic Secondary School
Secondary: CatholicUxbridge Secondary School
Secondary: PublicJ Clarke Richardson Collegiate
Secondary: Public

