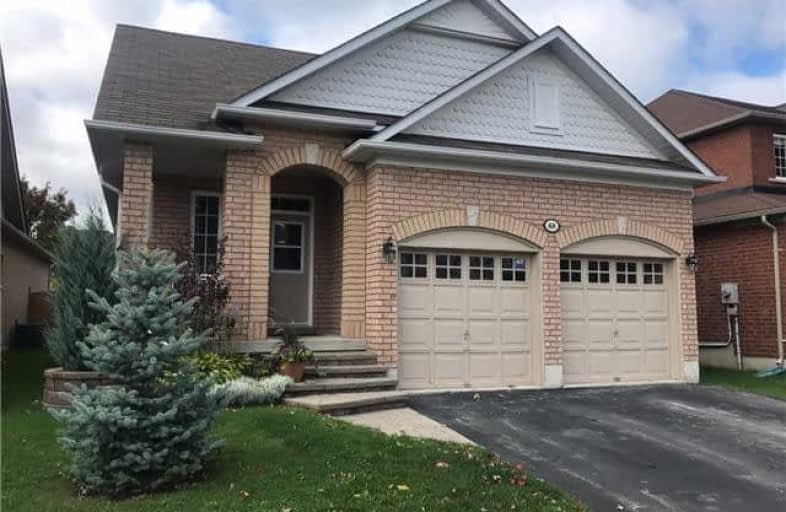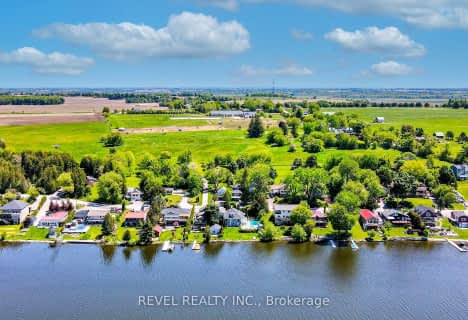
Video Tour

Good Shepherd Catholic School
Elementary: Catholic
0.16 km
Greenbank Public School
Elementary: Public
6.31 km
Prince Albert Public School
Elementary: Public
3.22 km
S A Cawker Public School
Elementary: Public
0.61 km
Brooklin Village Public School
Elementary: Public
15.37 km
R H Cornish Public School
Elementary: Public
1.12 km
ÉSC Saint-Charles-Garnier
Secondary: Catholic
21.18 km
Brooklin High School
Secondary: Public
15.84 km
Port Perry High School
Secondary: Public
0.99 km
Uxbridge Secondary School
Secondary: Public
12.21 km
Maxwell Heights Secondary School
Secondary: Public
19.98 km
Sinclair Secondary School
Secondary: Public
21.02 km


