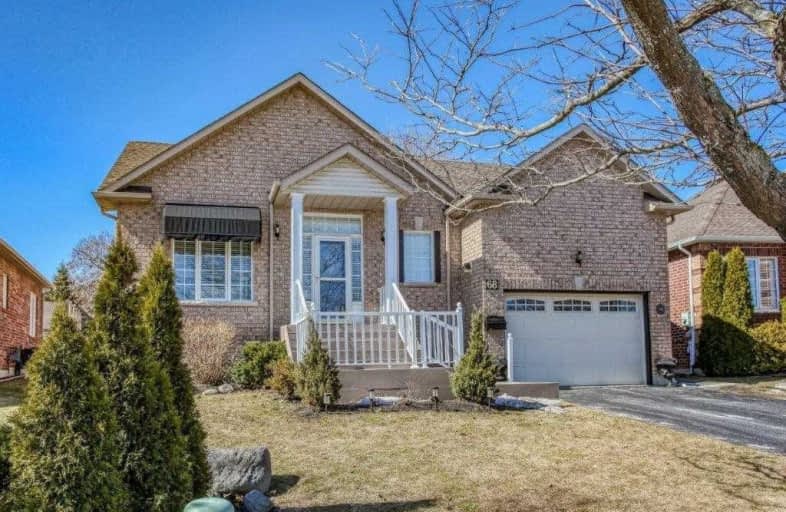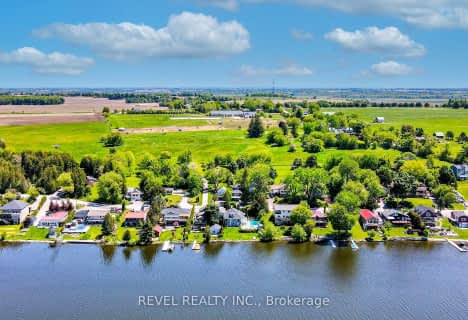
Good Shepherd Catholic School
Elementary: Catholic
1.18 km
Greenbank Public School
Elementary: Public
6.12 km
Prince Albert Public School
Elementary: Public
4.16 km
Cartwright Central Public School
Elementary: Public
10.62 km
S A Cawker Public School
Elementary: Public
0.74 km
R H Cornish Public School
Elementary: Public
1.92 km
ÉSC Saint-Charles-Garnier
Secondary: Catholic
22.18 km
Brooklin High School
Secondary: Public
16.86 km
Port Perry High School
Secondary: Public
1.66 km
Uxbridge Secondary School
Secondary: Public
13.09 km
Maxwell Heights Secondary School
Secondary: Public
20.54 km
Sinclair Secondary School
Secondary: Public
21.96 km



