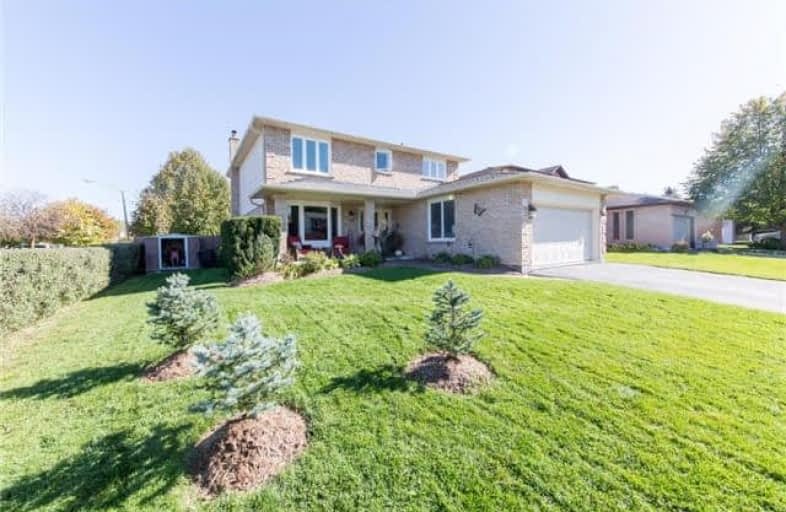Sold on Nov 03, 2017
Note: Property is not currently for sale or for rent.

-
Type: Detached
-
Style: 2-Storey
-
Size: 2000 sqft
-
Lot Size: 60 x 120 Feet
-
Age: 31-50 years
-
Taxes: $4,404 per year
-
Days on Site: 11 Days
-
Added: Sep 07, 2019 (1 week on market)
-
Updated:
-
Last Checked: 2 months ago
-
MLS®#: E3962870
-
Listed By: Coldwell banker - r.m.r. real estate, brokerage
This Is The One You Have Been Waiting For. Spacious, Updated And Meticulously Maintained 4 Bedrm, 2 Storey Family Home. Close To All Amenities, This Home Has Everything For Your Growing Family. Situated On A Large Corner Lot Featuring 14X28 In Ground Heated Pool And Hot Tub, Fully Fenced. Extensively Renovated: Roof 2017, Upgraded Windows, R50 Attic Insulation, Insulated Garage & Garage Door, Pool Liner 2015, Decor, All Flooring, Bathrooms. A Must See!
Extras
Bsmnt Studded & Insulated, Ready For Your Finishing Touches. Incl: All Elf's, Wndw Cov'gs, Garden Shed, Pool, Shed, Pool Heater, Hot Tub, Grge Dr Opener, S/S Fridge, Stove, Dhwhr & Range Microwave. Washer And Dryer. Hwt-Owned. Wtr Sft-As Is
Property Details
Facts for 69 Chester Crescent, Scugog
Status
Days on Market: 11
Last Status: Sold
Sold Date: Nov 03, 2017
Closed Date: Dec 15, 2017
Expiry Date: Dec 31, 2017
Sold Price: $670,000
Unavailable Date: Nov 03, 2017
Input Date: Oct 23, 2017
Property
Status: Sale
Property Type: Detached
Style: 2-Storey
Size (sq ft): 2000
Age: 31-50
Area: Scugog
Community: Port Perry
Availability Date: Tbd
Inside
Bedrooms: 4
Bathrooms: 3
Kitchens: 1
Rooms: 8
Den/Family Room: Yes
Air Conditioning: Central Air
Fireplace: Yes
Laundry Level: Main
Central Vacuum: N
Washrooms: 3
Utilities
Electricity: Yes
Gas: Yes
Cable: Yes
Telephone: Yes
Building
Basement: Full
Basement 2: Unfinished
Heat Type: Forced Air
Heat Source: Gas
Exterior: Alum Siding
Exterior: Brick
Elevator: N
Water Supply: Municipal
Special Designation: Unknown
Other Structures: Garden Shed
Parking
Driveway: Pvt Double
Garage Spaces: 2
Garage Type: Attached
Covered Parking Spaces: 2
Total Parking Spaces: 4
Fees
Tax Year: 2017
Tax Legal Description: Plan M1156 Lot 90
Taxes: $4,404
Highlights
Feature: Fenced Yard
Feature: Library
Feature: Park
Feature: Rec Centre
Feature: School
Land
Cross Street: Queen And Walsh St
Municipality District: Scugog
Fronting On: East
Pool: Inground
Sewer: Sewers
Lot Depth: 120 Feet
Lot Frontage: 60 Feet
Lot Irregularities: Corner Lot
Acres: < .50
Additional Media
- Virtual Tour: http://tours.homesinfocus.ca/897546?idx=1
Rooms
Room details for 69 Chester Crescent, Scugog
| Type | Dimensions | Description |
|---|---|---|
| Living Main | 3.35 x 5.48 | Bay Window, Laminate |
| Dining Main | 3.35 x 3.65 | Window, Laminate |
| Kitchen Main | 3.35 x 5.48 | Eat-In Kitchen, Bay Window, W/O To Deck |
| Family Main | 3.29 x 4.87 | Wood Stove, W/O To Deck, Laminate |
| Master 2nd | 3.47 x 5.48 | W/I Closet, Ensuite Bath, Laminate |
| 2nd Br 2nd | 3.44 x 3.65 | Window, Closet, Laminate |
| 3rd Br 2nd | 3.44 x 4.57 | Window, Closet, Laminate |
| 4th Br 2nd | 3.44 x 3.59 | Window, Closet, Laminate |
| XXXXXXXX | XXX XX, XXXX |
XXXX XXX XXXX |
$XXX,XXX |
| XXX XX, XXXX |
XXXXXX XXX XXXX |
$XXX,XXX |
| XXXXXXXX XXXX | XXX XX, XXXX | $670,000 XXX XXXX |
| XXXXXXXX XXXXXX | XXX XX, XXXX | $679,900 XXX XXXX |

Good Shepherd Catholic School
Elementary: CatholicGreenbank Public School
Elementary: PublicPrince Albert Public School
Elementary: PublicS A Cawker Public School
Elementary: PublicBrooklin Village Public School
Elementary: PublicR H Cornish Public School
Elementary: PublicÉSC Saint-Charles-Garnier
Secondary: CatholicBrooklin High School
Secondary: PublicPort Perry High School
Secondary: PublicUxbridge Secondary School
Secondary: PublicMaxwell Heights Secondary School
Secondary: PublicSinclair Secondary School
Secondary: Public- 4 bath
- 7 bed
- 3000 sqft
219 Cochrane Street, Scugog, Ontario • L9L 1M1 • Port Perry



