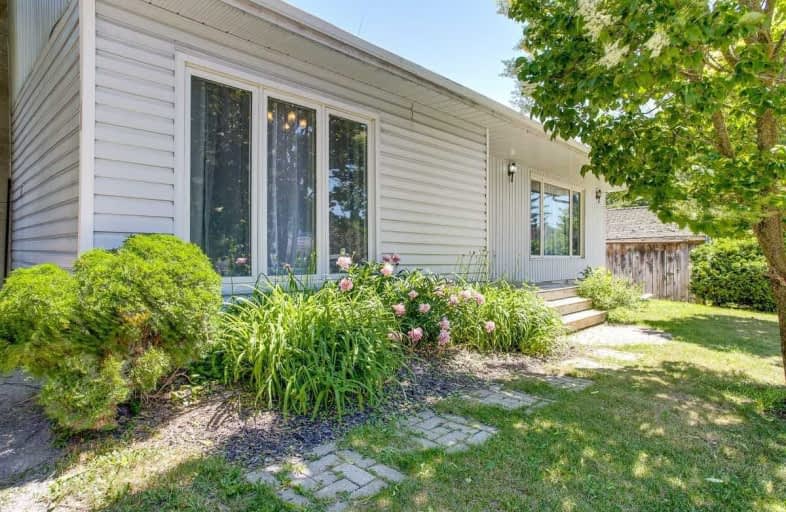Sold on Jun 19, 2021
Note: Property is not currently for sale or for rent.

-
Type: Detached
-
Style: Bungalow
-
Lot Size: 86.42 x 126 Feet
-
Age: No Data
-
Taxes: $3,118 per year
-
Days on Site: 2 Days
-
Added: Jun 17, 2021 (2 days on market)
-
Updated:
-
Last Checked: 2 months ago
-
MLS®#: E5277512
-
Listed By: Right at home realty inc., brokerage
Minutes From Port Perry, Sitting On A Pretty Country Lot, You Will Find This Updated Bungalow In The Village Of Seagrave! Modernized Kitchen With Stainless Appliances And Open To The Bright Dining Room. Sit In The Living Room Looking Out The Oversized Picture Window. Master Bedroom Features Barn Board Wall Feature And Sliding Door Leading To Your Master Bath With Custom Tiled Shower!
Extras
Basement Is Ready For Your Finishing Touches W/Large Rec Room And 3rd Bedroom! Make Your Move To The Country! Includes All Kitchen Appliances, Uv Light, Water Softener & Prefilter, Hwt, Light Fixtures And Window Coverings.
Property Details
Facts for 7 Henrietta Street, Scugog
Status
Days on Market: 2
Last Status: Sold
Sold Date: Jun 19, 2021
Closed Date: Jul 13, 2021
Expiry Date: Sep 30, 2021
Sold Price: $700,000
Unavailable Date: Jun 19, 2021
Input Date: Jun 17, 2021
Property
Status: Sale
Property Type: Detached
Style: Bungalow
Area: Scugog
Community: Rural Scugog
Availability Date: Tba
Inside
Bedrooms: 2
Bedrooms Plus: 1
Bathrooms: 2
Kitchens: 1
Rooms: 5
Den/Family Room: No
Air Conditioning: None
Fireplace: No
Laundry Level: Main
Washrooms: 2
Utilities
Electricity: Yes
Gas: Yes
Building
Basement: Full
Basement 2: Part Fin
Heat Type: Forced Air
Heat Source: Gas
Exterior: Vinyl Siding
Water Supply Type: Drilled Well
Water Supply: Well
Special Designation: Unknown
Other Structures: Garden Shed
Parking
Driveway: Private
Garage Spaces: 1
Garage Type: Detached
Covered Parking Spaces: 4
Total Parking Spaces: 5
Fees
Tax Year: 2020
Tax Legal Description: Pt Lt 24 Con 13, Reach As In D433794 Township Of *
Taxes: $3,118
Highlights
Feature: Level
Land
Cross Street: Simco/River/Henriett
Municipality District: Scugog
Fronting On: East
Pool: None
Sewer: Septic
Lot Depth: 126 Feet
Lot Frontage: 86.42 Feet
Lot Irregularities: *Scugog
Additional Media
- Virtual Tour: https://spark.adobe.com/page/W7SNTKdZQxG8u/
Rooms
Room details for 7 Henrietta Street, Scugog
| Type | Dimensions | Description |
|---|---|---|
| Kitchen Main | 3.35 x 4.00 | Renovated, Stainless Steel Appl, Laminate |
| Dining Main | 2.62 x 4.80 | Picture Window, Vaulted Ceiling, Laminate |
| Living Main | 3.66 x 6.20 | Picture Window, Pot Lights, Laminate |
| Master Main | 4.75 x 3.84 | 3 Pc Ensuite, Laminate, Double Closet |
| 2nd Br Main | 2.44 x 3.12 | W/I Closet, Laminate |
| Rec Bsmt | 4.55 x 6.73 | Pot Lights |
| 3rd Br Bsmt | 3.45 x 3.66 | Pot Lights, Closet |
| XXXXXXXX | XXX XX, XXXX |
XXXX XXX XXXX |
$XXX,XXX |
| XXX XX, XXXX |
XXXXXX XXX XXXX |
$XXX,XXX | |
| XXXXXXXX | XXX XX, XXXX |
XXXX XXX XXXX |
$XXX,XXX |
| XXX XX, XXXX |
XXXXXX XXX XXXX |
$XXX,XXX |
| XXXXXXXX XXXX | XXX XX, XXXX | $700,000 XXX XXXX |
| XXXXXXXX XXXXXX | XXX XX, XXXX | $599,900 XXX XXXX |
| XXXXXXXX XXXX | XXX XX, XXXX | $355,000 XXX XXXX |
| XXXXXXXX XXXXXX | XXX XX, XXXX | $329,900 XXX XXXX |

Good Shepherd Catholic School
Elementary: CatholicGreenbank Public School
Elementary: PublicPrince Albert Public School
Elementary: PublicDr George Hall Public School
Elementary: PublicS A Cawker Public School
Elementary: PublicR H Cornish Public School
Elementary: PublicSt. Thomas Aquinas Catholic Secondary School
Secondary: CatholicBrock High School
Secondary: PublicLindsay Collegiate and Vocational Institute
Secondary: PublicBrooklin High School
Secondary: PublicPort Perry High School
Secondary: PublicUxbridge Secondary School
Secondary: Public

