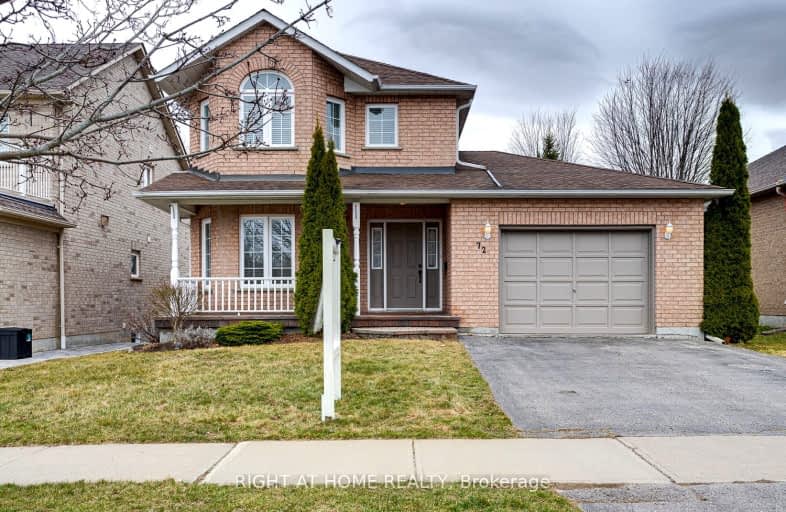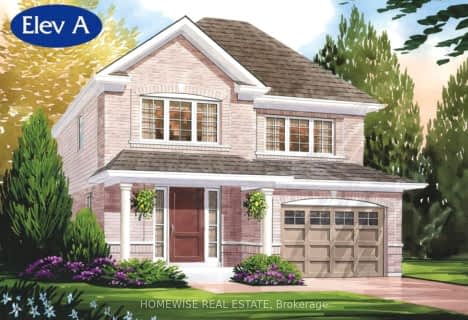Somewhat Walkable
- Some errands can be accomplished on foot.
54
/100
Somewhat Bikeable
- Most errands require a car.
46
/100

Good Shepherd Catholic School
Elementary: Catholic
2.28 km
Greenbank Public School
Elementary: Public
8.47 km
Prince Albert Public School
Elementary: Public
1.64 km
S A Cawker Public School
Elementary: Public
2.49 km
Brooklin Village Public School
Elementary: Public
13.67 km
R H Cornish Public School
Elementary: Public
1.05 km
ÉSC Saint-Charles-Garnier
Secondary: Catholic
19.51 km
Brooklin High School
Secondary: Public
14.22 km
Port Perry High School
Secondary: Public
1.20 km
Uxbridge Secondary School
Secondary: Public
13.68 km
Maxwell Heights Secondary School
Secondary: Public
17.88 km
Sinclair Secondary School
Secondary: Public
19.26 km
-
Palmer Park
Port Perry ON 1.34km -
Elgin Park
180 Main St S, Uxbridge ON 13.96km -
Veterans Memorial Park
Uxbridge ON 14.08km
-
BMO Bank of Montreal
Port Perry Plaza, Port Perry ON L9L 1H7 1.2km -
TD Canada Trust ATM
230 Toronto St S (Elgin Park Dr.), Uxbridge ON L9P 0C4 14.75km -
CIBC Branch with ATM
50 Baldwin St, Brooklin ON L1M 1A2 15.19km










