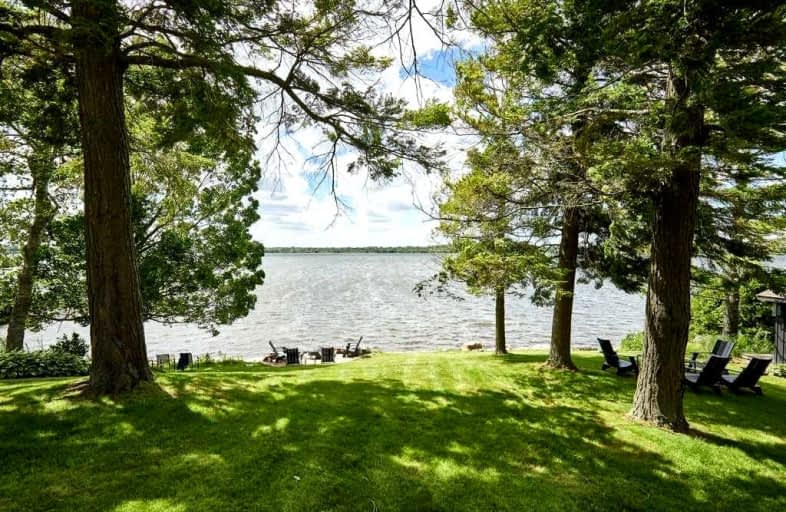Sold on Jun 28, 2022
Note: Property is not currently for sale or for rent.

-
Type: Detached
-
Style: Bungalow-Raised
-
Lot Size: 100 x 233 Feet
-
Age: No Data
-
Taxes: $11,028 per year
-
Days on Site: 7 Days
-
Added: Jun 21, 2022 (1 week on market)
-
Updated:
-
Last Checked: 2 months ago
-
MLS®#: E5667677
-
Listed By: Real estate homeward, brokerage
Sell The Cottage And The House In The City! You Don't Need Them When You Can Have Both In This Stunning Midcentury Modern Home With 100 Feet Of Your Own Waterfront On Lake Scugog And 3700 Sf Of Beautifully Finished Interior Space! Enjoy Peaceful Living On This Coveted Dead End Street Just 4 Minutes By Car From The Heart Of Port Perry And 55 Minutes From Central Toronto For When You Absolutely Have To Attend That Meeting In Person. Take A Short Boat Ride Into Town Or Stay Home And Enjoy Gorgeous Sunsets Across The Water From Every Window! Enormous Room Sizes, Fireplaces Everywhere It Seems! Sauna And Hot Tub. Two Car Garage And Driveway For Another 6 Cars. Beautiful Shade Trees And Sweeping Lawns! Community Well, Natural Gas To The House, High Speed Internet - Everything You Need For Luxurious, Carefree Year Round Living. And The Sweetest Little Bunky You've Ever Seen!
Extras
Fridge, Stove, Dw, W&D, Chest Freezer And Wire Shelving In Furnace Room, Electric Fp In Prim Br, Elfs (Except As Excluded), 2 Furnaces, Central Air, Hwt, Water Softener. Excl: Dr Light Fixture, 2 Tvs And Wall Mounts, Dog Door In Solarium.
Property Details
Facts for 76 Ambleside Drive, Scugog
Status
Days on Market: 7
Last Status: Sold
Sold Date: Jun 28, 2022
Closed Date: Sep 16, 2022
Expiry Date: Sep 30, 2022
Sold Price: $2,025,000
Unavailable Date: Jun 28, 2022
Input Date: Jun 21, 2022
Prior LSC: Listing with no contract changes
Property
Status: Sale
Property Type: Detached
Style: Bungalow-Raised
Area: Scugog
Community: Port Perry
Availability Date: 60/90Tba
Inside
Bedrooms: 4
Bathrooms: 3
Kitchens: 1
Rooms: 11
Den/Family Room: Yes
Air Conditioning: Central Air
Fireplace: Yes
Washrooms: 3
Building
Basement: Fin W/O
Heat Type: Forced Air
Heat Source: Gas
Exterior: Brick
Water Supply: Well
Special Designation: Unknown
Parking
Driveway: Pvt Double
Garage Spaces: 2
Garage Type: Attached
Covered Parking Spaces: 6
Total Parking Spaces: 8
Fees
Tax Year: 2022
Tax Legal Description: Lt 13 Pl 943 ; Scugog
Taxes: $11,028
Highlights
Feature: Lake Access
Feature: Waterfront
Land
Cross Street: Gerrow Rd / Island R
Municipality District: Scugog
Fronting On: West
Pool: None
Sewer: Septic
Lot Depth: 233 Feet
Lot Frontage: 100 Feet
Lot Irregularities: 102.38' X 218.08' X 1
Water Body Name: Scugog
Water Body Type: Lake
Water Frontage: 30.48
Access To Property: Yr Rnd Municpal Rd
Water Features: Trent System
Water Features: Watrfrnt-Deeded
Shoreline: Clean
Shoreline: Shallow
Shoreline Allowance: Owned
Shoreline Exposure: W
Rural Services: Cable
Rural Services: Electrical
Rural Services: Garbage Pickup
Rural Services: Internet High Spd
Rural Services: Natural Gas
Waterfront Accessory: Bunkie
Additional Media
- Virtual Tour: https://unbranded.youriguide.com/76_ambleside_dr_port_perry_on/
Rooms
Room details for 76 Ambleside Drive, Scugog
| Type | Dimensions | Description |
|---|---|---|
| Kitchen Lower | 3.79 x 4.96 | W/O To Garden, Breakfast Bar |
| Dining Lower | 3.01 x 4.92 | Overlook Water |
| Living Lower | 4.84 x 9.65 | Fireplace |
| Family Lower | 3.97 x 6.52 | Sunken Room |
| Den Lower | 3.59 x 4.93 | Fireplace |
| Sunroom Lower | 2.88 x 9.62 | Hot Tub, Overlook Water, Walk-Out |
| Prim Bdrm Upper | 4.66 x 4.85 | 3 Pc Ensuite, W/I Closet, Fireplace |
| 2nd Br Upper | 4.65 x 7.35 | W/I Closet, W/I Closet, Fireplace |
| 3rd Br Upper | 3.61 x 4.37 | Double Closet |
| 4th Br Upper | 3.99 x 4.42 | Double Closet |
| XXXXXXXX | XXX XX, XXXX |
XXXX XXX XXXX |
$X,XXX,XXX |
| XXX XX, XXXX |
XXXXXX XXX XXXX |
$X,XXX,XXX | |
| XXXXXXXX | XXX XX, XXXX |
XXXX XXX XXXX |
$X,XXX,XXX |
| XXX XX, XXXX |
XXXXXX XXX XXXX |
$X,XXX,XXX |
| XXXXXXXX XXXX | XXX XX, XXXX | $2,025,000 XXX XXXX |
| XXXXXXXX XXXXXX | XXX XX, XXXX | $1,895,000 XXX XXXX |
| XXXXXXXX XXXX | XXX XX, XXXX | $1,379,000 XXX XXXX |
| XXXXXXXX XXXXXX | XXX XX, XXXX | $1,389,000 XXX XXXX |

Good Shepherd Catholic School
Elementary: CatholicGreenbank Public School
Elementary: PublicPrince Albert Public School
Elementary: PublicCartwright Central Public School
Elementary: PublicS A Cawker Public School
Elementary: PublicR H Cornish Public School
Elementary: PublicÉSC Saint-Charles-Garnier
Secondary: CatholicBrooklin High School
Secondary: PublicPort Perry High School
Secondary: PublicUxbridge Secondary School
Secondary: PublicMaxwell Heights Secondary School
Secondary: PublicSinclair Secondary School
Secondary: Public

