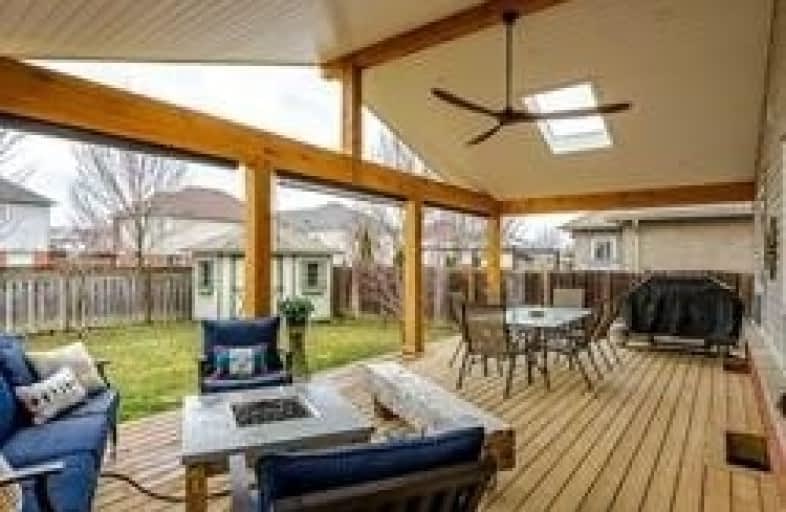Sold on Jun 21, 2019
Note: Property is not currently for sale or for rent.

-
Type: Detached
-
Style: 2-Storey
-
Lot Size: 41.14 x 114.89 Feet
-
Age: 6-15 years
-
Taxes: $4,536 per year
-
Days on Site: 7 Days
-
Added: Sep 07, 2019 (1 week on market)
-
Updated:
-
Last Checked: 2 months ago
-
MLS®#: E4485994
-
Listed By: Royal lepage frank real estate, brokerage
If You Love Being Outdoors As Much As Indoors Than This Family Home Is For You - Spectacular Covered Back Deck For 3 Season Fun & Entertainment Located In The Popular Ravines Of Cawker's Creek. This Open Concept, Well Maintained Home Exudes Warmth & Style With A Unique Main Floor Gas Fireplace, Hardwood Floors, Large Windows W/Transoms And 9`ceilings. Beautifully Finished Basement W/Gas Fireplace. Upper Floor Laundry Facilities, 4 Bedrooms & 3 Washrooms
Extras
Family Size Kitchen Walks Out To Amazing Covered Deck & Lrg. Fenced Yard, Ss Fridge, Stove, Dishwasher, Washer/Dryer, Window Treatments & Water Softener Incl. Master Bedroom W/His & Her Closets & 4 Pc. Ensuite. Close To All The Amenities
Property Details
Facts for 76 Sherrington Drive, Scugog
Status
Days on Market: 7
Last Status: Sold
Sold Date: Jun 21, 2019
Closed Date: Aug 01, 2019
Expiry Date: Sep 30, 2019
Sold Price: $692,000
Unavailable Date: Jun 21, 2019
Input Date: Jun 14, 2019
Prior LSC: Listing with no contract changes
Property
Status: Sale
Property Type: Detached
Style: 2-Storey
Age: 6-15
Area: Scugog
Community: Port Perry
Availability Date: Tba
Inside
Bedrooms: 4
Bathrooms: 3
Kitchens: 1
Rooms: 9
Den/Family Room: Yes
Air Conditioning: Central Air
Fireplace: Yes
Laundry Level: Upper
Washrooms: 3
Utilities
Electricity: Yes
Gas: Yes
Cable: Yes
Telephone: Yes
Building
Basement: Finished
Heat Type: Forced Air
Heat Source: Gas
Exterior: Brick
Exterior: Vinyl Siding
Water Supply: Municipal
Special Designation: Unknown
Other Structures: Garden Shed
Parking
Driveway: Private
Garage Spaces: 2
Garage Type: Attached
Covered Parking Spaces: 2
Total Parking Spaces: 4
Fees
Tax Year: 2018
Tax Legal Description: Lot 17, Plan 40M2250 ***
Taxes: $4,536
Highlights
Feature: Fenced Yard
Feature: Hospital
Feature: Library
Feature: Marina
Feature: Rec Centre
Feature: School
Land
Cross Street: Old Simcoe & Reach S
Municipality District: Scugog
Fronting On: West
Parcel Number: 268050353
Pool: None
Sewer: Sewers
Lot Depth: 114.89 Feet
Lot Frontage: 41.14 Feet
Zoning: Single Family Re
Additional Media
- Virtual Tour: https://unbranded.youriguide.com/76_sherrington_dr_port_perry_on
Rooms
Room details for 76 Sherrington Drive, Scugog
| Type | Dimensions | Description |
|---|---|---|
| Foyer Main | 1.83 x 2.74 | Closet, 2 Pc Bath, Access To Garage |
| Kitchen Main | 5.32 x 6.36 | Hardwood Floor, Breakfast Bar, W/O To Deck |
| Family Main | 3.34 x 5.22 | Hardwood Floor, Gas Fireplace, Large Window |
| Dining Main | 3.21 x 3.88 | Hardwood Floor, Coffered Ceiling, Combined W/Family |
| Master 2nd | 3.40 x 4.65 | Laminate, 4 Pc Ensuite, His/Hers Closets |
| 2nd Br 2nd | 3.37 x 3.64 | Laminate, Window, Closet |
| 3rd Br 2nd | 2.99 x 3.20 | Laminate, Window, Closet |
| 4th Br 2nd | 3.01 x 3.11 | Laminate, Window, Closet |
| Laundry 2nd | 2.35 x 1.85 | Ceramic Floor, B/I Shelves |
| Rec Bsmt | 6.29 x 6.39 | Gas Fireplace, Vinyl Floor, Pot Lights |
| Play Bsmt | 3.17 x 4.75 | Vinyl Floor, Closet, Pot Lights |
| XXXXXXXX | XXX XX, XXXX |
XXXX XXX XXXX |
$XXX,XXX |
| XXX XX, XXXX |
XXXXXX XXX XXXX |
$XXX,XXX | |
| XXXXXXXX | XXX XX, XXXX |
XXXXXXX XXX XXXX |
|
| XXX XX, XXXX |
XXXXXX XXX XXXX |
$XXX,XXX |
| XXXXXXXX XXXX | XXX XX, XXXX | $692,000 XXX XXXX |
| XXXXXXXX XXXXXX | XXX XX, XXXX | $699,000 XXX XXXX |
| XXXXXXXX XXXXXXX | XXX XX, XXXX | XXX XXXX |
| XXXXXXXX XXXXXX | XXX XX, XXXX | $715,000 XXX XXXX |

Good Shepherd Catholic School
Elementary: CatholicGreenbank Public School
Elementary: PublicPrince Albert Public School
Elementary: PublicS A Cawker Public School
Elementary: PublicBrooklin Village Public School
Elementary: PublicR H Cornish Public School
Elementary: PublicÉSC Saint-Charles-Garnier
Secondary: CatholicBrooklin High School
Secondary: PublicPort Perry High School
Secondary: PublicUxbridge Secondary School
Secondary: PublicMaxwell Heights Secondary School
Secondary: PublicSinclair Secondary School
Secondary: Public- 4 bath
- 7 bed
- 3000 sqft
219 Cochrane Street, Scugog, Ontario • L9L 1M1 • Port Perry



