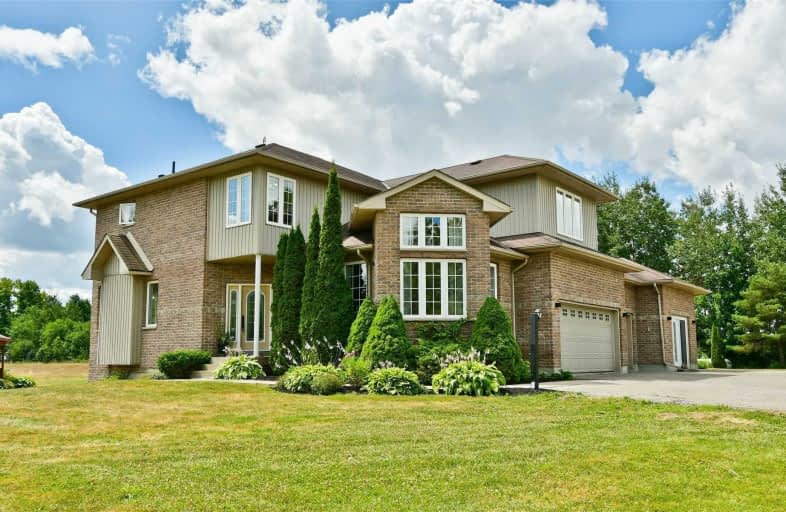Sold on Aug 18, 2020
Note: Property is not currently for sale or for rent.

-
Type: Detached
-
Style: 2-Storey
-
Size: 3500 sqft
-
Lot Size: 9.9 x 0 Acres
-
Age: No Data
-
Taxes: $11,939 per year
-
Days on Site: 18 Days
-
Added: Jul 31, 2020 (2 weeks on market)
-
Updated:
-
Last Checked: 2 months ago
-
MLS®#: E4853038
-
Listed By: Sutton group-heritage realty inc., brokerage
Incredible 4600 Sq.Ft Luxury Multi-Generational Home, Includes 3400 Sq.Ft. 2 Storey Home And 1200 Sq.Ft. 3 Bedroom Bungalow. 9 Foot Ceilings Throughout Both Homes. Each One With Its Own Custom Decks, Garages And Finished Basements. The Basement Can Interconnect Or Separate, It Also Includes A Possible Separate Entrance. Located With Its Own Pond And Pool. Back Part Of The Property Has About 785 Ft Of Lake Frontage. About 5 Acres Are Cleared.
Extras
Please See Attached List
Property Details
Facts for 796 Durham Regional Road 21, Scugog
Status
Days on Market: 18
Last Status: Sold
Sold Date: Aug 18, 2020
Closed Date: Oct 16, 2020
Expiry Date: Oct 31, 2020
Sold Price: $1,760,000
Unavailable Date: Aug 18, 2020
Input Date: Jul 31, 2020
Property
Status: Sale
Property Type: Detached
Style: 2-Storey
Size (sq ft): 3500
Area: Scugog
Community: Rural Scugog
Availability Date: 60/90 Days Tba
Inside
Bedrooms: 6
Bathrooms: 6
Kitchens: 2
Rooms: 16
Den/Family Room: Yes
Air Conditioning: None
Fireplace: No
Laundry Level: Main
Central Vacuum: Y
Washrooms: 6
Building
Basement: Finished
Heat Type: Forced Air
Heat Source: Propane
Exterior: Brick
Exterior: Other
Water Supply Type: Drilled Well
Water Supply: Well
Special Designation: Unknown
Parking
Driveway: Private
Garage Spaces: 4
Garage Type: Attached
Covered Parking Spaces: 12
Total Parking Spaces: 16
Fees
Tax Year: 2019
Tax Legal Description: Con 4 N Pt Lot 9 Now Rp 40R4567 Part 2
Taxes: $11,939
Highlights
Feature: Lake/Pond
Feature: Part Cleared
Feature: Ravine
Feature: Wooded/Treed
Land
Cross Street: Goodwood Road/Hwy #7
Municipality District: Scugog
Fronting On: South
Pool: Inground
Sewer: Septic
Lot Frontage: 9.9 Acres
Acres: 5-9.99
Waterfront: Indirect
Additional Media
- Virtual Tour: https://www.youtube.com/watch?v=_i2_g6jchvk&feature=youtu.be
Rooms
Room details for 796 Durham Regional Road 21, Scugog
| Type | Dimensions | Description |
|---|---|---|
| Kitchen Ground | 6.10 x 4.30 | W/O To Deck, Granite Counter, B/I Oven |
| Family Ground | 4.51 x 5.71 | Hardwood Floor, W/O To Deck |
| Living Ground | 4.53 x 3.44 | Cathedral Ceiling, Hardwood Floor |
| Dining Ground | 4.43 x 2.90 | Crown Moulding, Pot Lights |
| Master 2nd | 3.56 x 5.68 | 5 Pc Ensuite, W/I Closet |
| 2nd Br 2nd | 3.59 x 2.88 | |
| 3rd Br 2nd | 2.93 x 3.20 | |
| 4th Br 2nd | 2.96 x 2.94 | |
| Family 2nd | 5.55 x 4.14 | |
| Kitchen Main | 5.00 x 4.00 | Open Concept, B/I Oven |
| Living Main | 5.22 x 4.41 | W/O To Deck, Open Concept |
| Master Main | 4.19 x 3.50 | 5 Pc Ensuite, W/I Closet, Picture Window |

| XXXXXXXX | XXX XX, XXXX |
XXXX XXX XXXX |
$X,XXX,XXX |
| XXX XX, XXXX |
XXXXXX XXX XXXX |
$X,XXX,XXX |
| XXXXXXXX XXXX | XXX XX, XXXX | $1,760,000 XXX XXXX |
| XXXXXXXX XXXXXX | XXX XX, XXXX | $1,789,000 XXX XXXX |

Good Shepherd Catholic School
Elementary: CatholicGreenbank Public School
Elementary: PublicPrince Albert Public School
Elementary: PublicS A Cawker Public School
Elementary: PublicJoseph Gould Public School
Elementary: PublicR H Cornish Public School
Elementary: PublicÉSC Saint-Charles-Garnier
Secondary: CatholicBrooklin High School
Secondary: PublicFather Leo J Austin Catholic Secondary School
Secondary: CatholicPort Perry High School
Secondary: PublicUxbridge Secondary School
Secondary: PublicSinclair Secondary School
Secondary: Public
