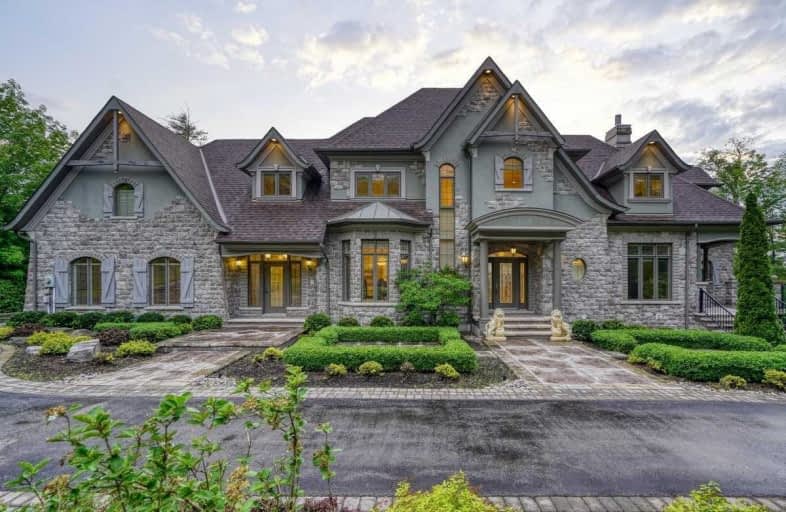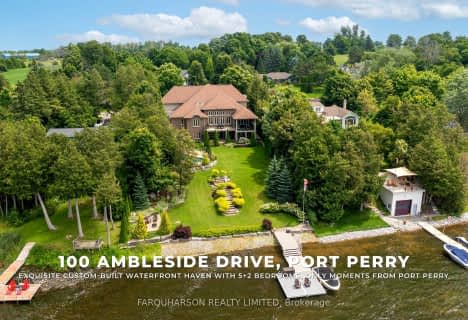Sold on Mar 14, 2021
Note: Property is not currently for sale or for rent.

-
Type: Detached
-
Style: 2-Storey
-
Lot Size: 199.07 x 241 Feet
-
Age: 6-15 years
-
Taxes: $20,508 per year
-
Days on Site: 282 Days
-
Added: Jun 05, 2020 (9 months on market)
-
Updated:
-
Last Checked: 2 months ago
-
MLS®#: E4783269
-
Listed By: Eastide realty, brokerage
Stunning Waterfront Luxury Home With Panoramic Views Of Lake Scugog And Sunsets. Finest Custom Built 6500+Sqft Living Space By Renowned Greek Architect And Master Builder. Over 1 Acre With 200' Of Desired Private Shoreline! Spectacular Great Room With 2-Storey Soaring Celling, Stone Fireplace, And Breathtaking Lake Views. Just 4 Minute Drive To Town Of Port Perry And Shopping Area. Professional Landscaping.
Extras
Features Include Ext Stone Facade,3 Car Grgs & 3 Potential Car Grgs. Grand Foyer, Great Room With Stone Fireplace & O/L Lake. Boat And Wall Mounted Tv Included. New Air Conditioning System (2020), New Roof (2019).
Property Details
Facts for 84 Ambleside Drive, Scugog
Status
Days on Market: 282
Last Status: Sold
Sold Date: Mar 14, 2021
Closed Date: May 20, 2021
Expiry Date: Jun 01, 2021
Sold Price: $2,728,000
Unavailable Date: Mar 14, 2021
Input Date: Jun 05, 2020
Prior LSC: Extended (by changing the expiry date)
Property
Status: Sale
Property Type: Detached
Style: 2-Storey
Age: 6-15
Area: Scugog
Community: Port Perry
Availability Date: Tbd
Inside
Bedrooms: 4
Bedrooms Plus: 1
Bathrooms: 6
Kitchens: 1
Rooms: 15
Den/Family Room: Yes
Air Conditioning: Central Air
Fireplace: Yes
Central Vacuum: Y
Washrooms: 6
Utilities
Electricity: Yes
Telephone: Yes
Building
Basement: Fin W/O
Basement 2: Full
Heat Type: Forced Air
Heat Source: Grnd Srce
Exterior: Stone
Water Supply: Well
Special Designation: Unknown
Parking
Driveway: Private
Garage Spaces: 3
Garage Type: Attached
Covered Parking Spaces: 10
Total Parking Spaces: 13
Fees
Tax Year: 2020
Tax Legal Description: Conc 7 Part Lot 22 Now Rp40R10078 Part 1-3
Taxes: $20,508
Highlights
Feature: Lake/Pond
Feature: Waterfront
Land
Cross Street: Gerrows Road / Islan
Municipality District: Scugog
Fronting On: West
Pool: Inground
Sewer: Septic
Lot Depth: 241 Feet
Lot Frontage: 199.07 Feet
Waterfront: Direct
Rooms
Room details for 84 Ambleside Drive, Scugog
| Type | Dimensions | Description |
|---|---|---|
| Kitchen Ground | 4.01 x 4.30 | Centre Island, Gas Fireplace, Granite Counter |
| Breakfast Ground | 3.94 x 4.42 | Ceiling Fan, W/O To Balcony, Coffered Ceiling |
| Great Rm Ground | 4.75 x 5.78 | Stone Fireplace, Hardwood Floor, Overlook Water |
| Master Ground | 5.09 x 5.15 | 6 Pc Ensuite, Hardwood Floor, W/O To Balcony |
| Dining Ground | 4.30 x 4.45 | O/Looks Frontyard, Hardwood Floor, Bay Window |
| Office Ground | 3.54 x 3.66 | O/Looks Frontyard, B/I Bookcase, Pot Lights |
| 2nd Br 2nd | 3.48 x 4.66 | 3 Pc Ensuite, Hardwood Floor, W/I Closet |
| 3rd Br 2nd | 4.03 x 4.69 | Semi Ensuite, Hardwood Floor, W/I Closet |
| 4th Br 2nd | 4.18 x 4.84 | Semi Ensuite, Hardwood Floor, W/I Closet |
| Rec Lower | 4.30 x 8.27 | W/O To Water, Wet Bar, Fireplace |
| Games Lower | 5.20 x 6.73 | W/O To Water, Hardwood Floor |
| Family Lower | 4.30 x 8.27 | W/O To Water, 4 Pc Bath, Ceramic Floor |
| XXXXXXXX | XXX XX, XXXX |
XXXX XXX XXXX |
$X,XXX,XXX |
| XXX XX, XXXX |
XXXXXX XXX XXXX |
$X,XXX,XXX | |
| XXXXXXXX | XXX XX, XXXX |
XXXXXX XXX XXXX |
$X,XXX |
| XXX XX, XXXX |
XXXXXX XXX XXXX |
$X,XXX | |
| XXXXXXXX | XXX XX, XXXX |
XXXX XXX XXXX |
$X,XXX,XXX |
| XXX XX, XXXX |
XXXXXX XXX XXXX |
$X,XXX,XXX | |
| XXXXXXXX | XXX XX, XXXX |
XXXXXXXX XXX XXXX |
|
| XXX XX, XXXX |
XXXXXX XXX XXXX |
$X,XXX,XXX |
| XXXXXXXX XXXX | XXX XX, XXXX | $2,728,000 XXX XXXX |
| XXXXXXXX XXXXXX | XXX XX, XXXX | $2,980,000 XXX XXXX |
| XXXXXXXX XXXXXX | XXX XX, XXXX | $4,000 XXX XXXX |
| XXXXXXXX XXXXXX | XXX XX, XXXX | $4,000 XXX XXXX |
| XXXXXXXX XXXX | XXX XX, XXXX | $2,300,000 XXX XXXX |
| XXXXXXXX XXXXXX | XXX XX, XXXX | $2,588,800 XXX XXXX |
| XXXXXXXX XXXXXXXX | XXX XX, XXXX | XXX XXXX |
| XXXXXXXX XXXXXX | XXX XX, XXXX | $2,590,000 XXX XXXX |

Good Shepherd Catholic School
Elementary: CatholicGreenbank Public School
Elementary: PublicPrince Albert Public School
Elementary: PublicCartwright Central Public School
Elementary: PublicS A Cawker Public School
Elementary: PublicR H Cornish Public School
Elementary: PublicÉSC Saint-Charles-Garnier
Secondary: CatholicBrooklin High School
Secondary: PublicPort Perry High School
Secondary: PublicUxbridge Secondary School
Secondary: PublicMaxwell Heights Secondary School
Secondary: PublicSinclair Secondary School
Secondary: Public- 5 bath
- 5 bed
- 5000 sqft
100 Ambleside Drive, Scugog, Ontario • L9L 1B4 • Port Perry



