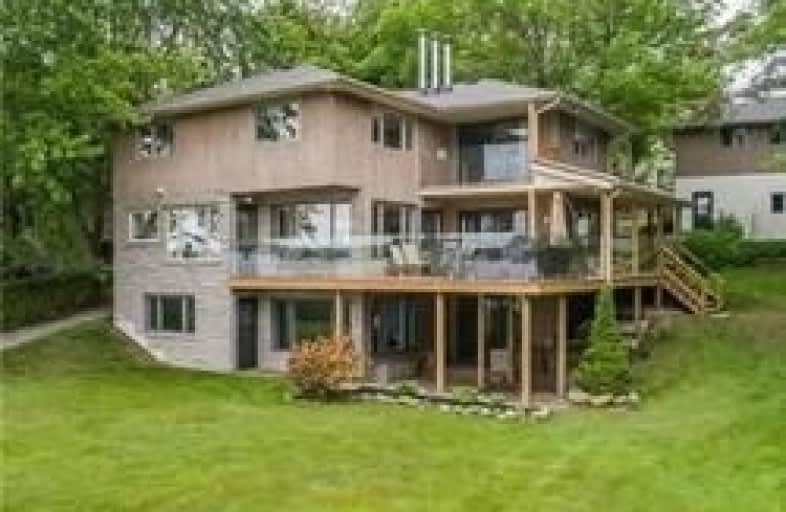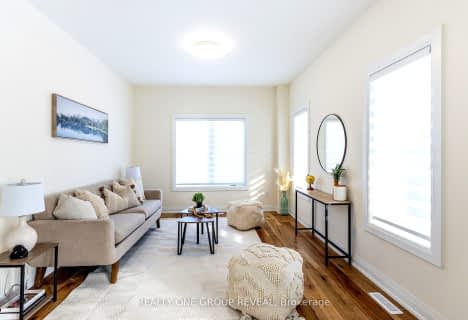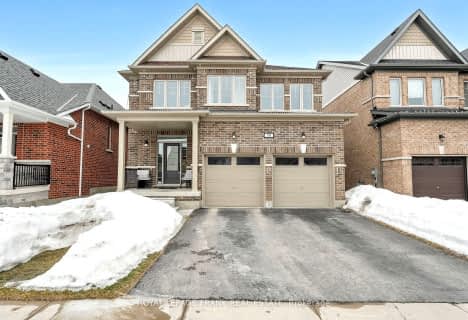
Good Shepherd Catholic School
Elementary: Catholic
3.16 km
Greenbank Public School
Elementary: Public
7.28 km
Prince Albert Public School
Elementary: Public
5.34 km
Cartwright Central Public School
Elementary: Public
8.77 km
S A Cawker Public School
Elementary: Public
2.77 km
R H Cornish Public School
Elementary: Public
3.39 km
ÉSC Saint-Charles-Garnier
Secondary: Catholic
23.03 km
Brooklin High School
Secondary: Public
17.80 km
Port Perry High School
Secondary: Public
3.13 km
Uxbridge Secondary School
Secondary: Public
15.07 km
Maxwell Heights Secondary School
Secondary: Public
20.57 km
Sinclair Secondary School
Secondary: Public
22.70 km





