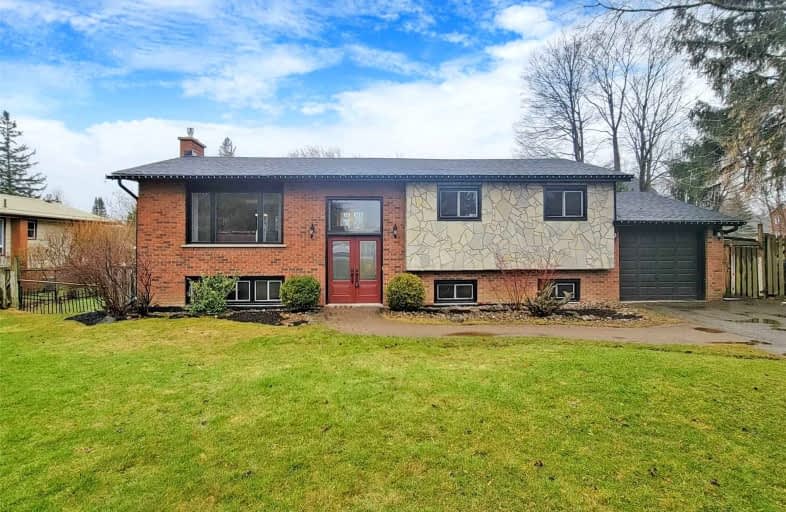Sold on May 07, 2022
Note: Property is not currently for sale or for rent.

-
Type: Detached
-
Style: Bungalow-Raised
-
Lot Size: 81.82 x 320.62 Feet
-
Age: No Data
-
Taxes: $4,807 per year
-
Days on Site: 8 Days
-
Added: Apr 29, 2022 (1 week on market)
-
Updated:
-
Last Checked: 2 months ago
-
MLS®#: E5596696
-
Listed By: Main street realty ltd., brokerage
Offers Anytime! Located Between Uxbridge And Port Perry In Community Of Epsom On Paved Sideroad. Raised Bungalow With Two Finished Levels Offering 3+1 Bdrms & 2 Baths. Family Room And Home Office Above Grade. Amazing Backyard That's 320 Ft Deep Complete With Above Grd Pool And Decking For Summers Fun! Country Living Close To Town And Quick Commute Up Lakeridge To 407.
Extras
Includes: Existing Fridge, Stove, Range Hood, Washer, Dryer, Hot Water Tank, Water Softener, Elf's, Tv Bracker In Lower Level, Pool And Equipment, Propane Heater And Cover, 2 Garden Sheds
Property Details
Facts for 9 Byron Street, Scugog
Status
Days on Market: 8
Last Status: Sold
Sold Date: May 07, 2022
Closed Date: Jul 07, 2022
Expiry Date: Jun 30, 2022
Sold Price: $899,900
Unavailable Date: May 07, 2022
Input Date: Apr 29, 2022
Prior LSC: Listing with no contract changes
Property
Status: Sale
Property Type: Detached
Style: Bungalow-Raised
Area: Scugog
Community: Rural Scugog
Availability Date: 60-90
Inside
Bedrooms: 3
Bedrooms Plus: 1
Bathrooms: 2
Kitchens: 1
Rooms: 6
Den/Family Room: No
Air Conditioning: Central Air
Fireplace: Yes
Laundry Level: Lower
Central Vacuum: N
Washrooms: 2
Building
Basement: Finished
Heat Type: Forced Air
Heat Source: Oil
Exterior: Brick
Exterior: Stucco/Plaster
Water Supply Type: Shared Well
Water Supply: Well
Special Designation: Unknown
Other Structures: Garden Shed
Parking
Driveway: Pvt Double
Garage Spaces: 1
Garage Type: Attached
Covered Parking Spaces: 6
Total Parking Spaces: 7
Fees
Tax Year: 2021
Tax Legal Description: Pt Lt 8 Pl H50027 (Lt 6 Con 7)*
Taxes: $4,807
Highlights
Feature: Fenced Yard
Feature: School Bus Route
Land
Cross Street: Reach To Marsh Hill
Municipality District: Scugog
Fronting On: South
Pool: Abv Grnd
Sewer: Septic
Lot Depth: 320.62 Feet
Lot Frontage: 81.82 Feet
Lot Irregularities: *Township Of Reach) P
Acres: .50-1.99
Additional Media
- Virtual Tour: https://www.winsold.com/tour/143071
Rooms
Room details for 9 Byron Street, Scugog
| Type | Dimensions | Description |
|---|---|---|
| Living Main | 3.99 x 4.88 | Open Concept, Broadloom, O/Looks Frontyard |
| Dining Main | 3.28 x 3.61 | W/O To Deck, Broadloom, Combined W/Living |
| Kitchen Main | 3.20 x 3.86 | O/Looks Backyard, B/I Shelves, Closet |
| Prim Bdrm Main | 3.20 x 4.09 | Semi Ensuite, Broadloom |
| 2nd Br Main | 3.30 x 3.05 | Broadloom |
| 3rd Br Main | 3.30 x 3.05 | Broadloom |
| Sitting Lower | 3.99 x 5.97 | Above Grade Window, Broadloom |
| Family Lower | 3.99 x 4.65 | Above Grade Window, Broadloom |
| 4th Br Lower | 3.05 x 3.73 | Above Grade Window, Broadloom |
| XXXXXXXX | XXX XX, XXXX |
XXXX XXX XXXX |
$XXX,XXX |
| XXX XX, XXXX |
XXXXXX XXX XXXX |
$XXX,XXX | |
| XXXXXXXX | XXX XX, XXXX |
XXXXXXX XXX XXXX |
|
| XXX XX, XXXX |
XXXXXX XXX XXXX |
$XXX,XXX |
| XXXXXXXX XXXX | XXX XX, XXXX | $899,900 XXX XXXX |
| XXXXXXXX XXXXXX | XXX XX, XXXX | $899,900 XXX XXXX |
| XXXXXXXX XXXXXXX | XXX XX, XXXX | XXX XXXX |
| XXXXXXXX XXXXXX | XXX XX, XXXX | $949,900 XXX XXXX |

Good Shepherd Catholic School
Elementary: CatholicGreenbank Public School
Elementary: PublicPrince Albert Public School
Elementary: PublicS A Cawker Public School
Elementary: PublicJoseph Gould Public School
Elementary: PublicR H Cornish Public School
Elementary: PublicÉSC Saint-Charles-Garnier
Secondary: CatholicBrooklin High School
Secondary: PublicFather Leo J Austin Catholic Secondary School
Secondary: CatholicPort Perry High School
Secondary: PublicUxbridge Secondary School
Secondary: PublicSinclair Secondary School
Secondary: Public- 4 bath
- 3 bed
- 2500 sqft
14101 Marsh Hill Road, Scugog, Ontario • L9L 1Z3 • Rural Scugog



