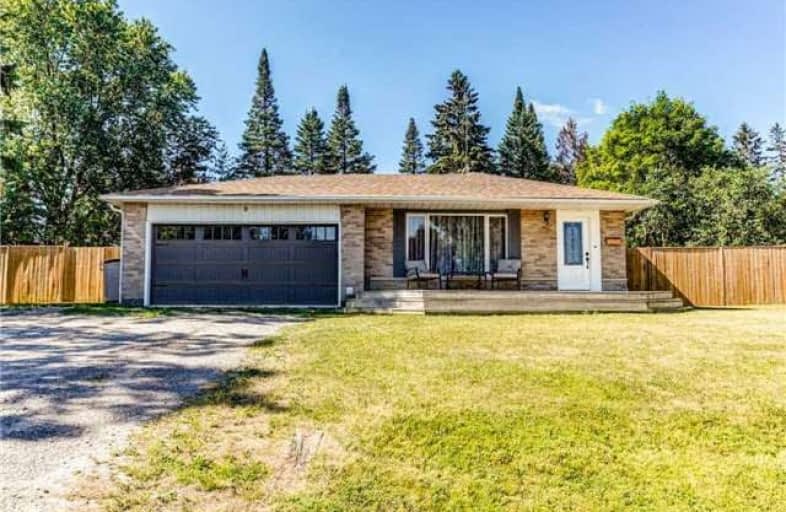Sold on Jul 20, 2018
Note: Property is not currently for sale or for rent.

-
Type: Detached
-
Style: Backsplit 4
-
Lot Size: 55.37 x 200 Feet
-
Age: No Data
-
Taxes: $3,286 per year
-
Days on Site: 9 Days
-
Added: Sep 07, 2019 (1 week on market)
-
Updated:
-
Last Checked: 2 months ago
-
MLS®#: E4188055
-
Listed By: Keller williams energy real estate, brokerage
Move-In Ready 4 Bedroom Home On A Massive Pie Shaped Lot Situated On A Quiet Court! Recently Renovated W/ Newer Flooring Throughout & A Bright Open Concept Living Area W/ Smoothed Ceilings, Potlights, Stainless Steel Kitchen Appliances & Backsplash! The Spacious Yard Features A Recently Installed Patio & Front Fence, Playhouse, Oversized Shed, Pressure Treated Deck & Plenty Of Parking! Other Recent Updates Include Front, Side, Garage & All Interior Doors!
Extras
Newer Trim & Baseboards, Sump Pump, Water Softener, Shingles, Gas Furnace, Washer & Dryer! Truly A Turn Key Home! Minutes To New 407 Extension & Walking Distance To School, Park, Rec Centre & Shopping! Check Out The Virtual Tour!
Property Details
Facts for 9 Donelda Court, Scugog
Status
Days on Market: 9
Last Status: Sold
Sold Date: Jul 20, 2018
Closed Date: Oct 24, 2018
Expiry Date: Nov 11, 2018
Sold Price: $513,000
Unavailable Date: Jul 20, 2018
Input Date: Jul 11, 2018
Property
Status: Sale
Property Type: Detached
Style: Backsplit 4
Area: Scugog
Community: Blackstock
Availability Date: 90/120 Days
Inside
Bedrooms: 3
Bedrooms Plus: 1
Bathrooms: 1
Kitchens: 1
Rooms: 6
Den/Family Room: Yes
Air Conditioning: Central Air
Fireplace: No
Washrooms: 1
Building
Basement: Finished
Basement 2: Full
Heat Type: Forced Air
Heat Source: Gas
Exterior: Brick
Exterior: Vinyl Siding
Water Supply: Municipal
Special Designation: Unknown
Other Structures: Garden Shed
Parking
Driveway: Pvt Double
Garage Spaces: 2
Garage Type: Attached
Covered Parking Spaces: 4
Total Parking Spaces: 6
Fees
Tax Year: 2018
Tax Legal Description: Lt 18 Pl N699; Scugog
Taxes: $3,286
Highlights
Feature: Cul De Sac
Feature: Fenced Yard
Feature: Park
Feature: Place Of Worship
Feature: Rec Centre
Feature: School
Land
Cross Street: Regional 57 Rd & Cre
Municipality District: Scugog
Fronting On: South
Pool: None
Sewer: Septic
Lot Depth: 200 Feet
Lot Frontage: 55.37 Feet
Lot Irregularities: Irregular Pie Shaped;
Additional Media
- Virtual Tour: http://caliramedia.com/9-donelda-crt/
Rooms
Room details for 9 Donelda Court, Scugog
| Type | Dimensions | Description |
|---|---|---|
| Living Main | 3.36 x 5.04 | Picture Window, Pot Lights, Laminate |
| Kitchen Main | 3.89 x 4.15 | Stainless Steel Appl, Backsplash, Open Concept |
| Dining Main | 2.72 x 3.88 | W/O To Yard, Pot Lights, Ceramic Floor |
| Master Upper | 3.04 x 3.98 | Window, Closet, Laminate |
| 2nd Br Upper | 3.06 x 3.09 | Window, Closet, Laminate |
| 3rd Br Upper | 2.74 x 3.21 | Window, Closet, Laminate |
| 4th Br Lower | 2.96 x 3.25 | Window, Closet, Broadloom |
| Rec Lower | 3.69 x 7.02 | Window, Closet, Broadloom |
| XXXXXXXX | XXX XX, XXXX |
XXXX XXX XXXX |
$XXX,XXX |
| XXX XX, XXXX |
XXXXXX XXX XXXX |
$XXX,XXX | |
| XXXXXXXX | XXX XX, XXXX |
XXXX XXX XXXX |
$XXX,XXX |
| XXX XX, XXXX |
XXXXXX XXX XXXX |
$XXX,XXX |
| XXXXXXXX XXXX | XXX XX, XXXX | $513,000 XXX XXXX |
| XXXXXXXX XXXXXX | XXX XX, XXXX | $524,900 XXX XXXX |
| XXXXXXXX XXXX | XXX XX, XXXX | $375,000 XXX XXXX |
| XXXXXXXX XXXXXX | XXX XX, XXXX | $380,000 XXX XXXX |

Good Shepherd Catholic School
Elementary: CatholicEnniskillen Public School
Elementary: PublicPrince Albert Public School
Elementary: PublicCartwright Central Public School
Elementary: PublicS A Cawker Public School
Elementary: PublicR H Cornish Public School
Elementary: PublicCourtice Secondary School
Secondary: PublicBrooklin High School
Secondary: PublicEastdale Collegiate and Vocational Institute
Secondary: PublicPort Perry High School
Secondary: PublicO'Neill Collegiate and Vocational Institute
Secondary: PublicMaxwell Heights Secondary School
Secondary: Public

