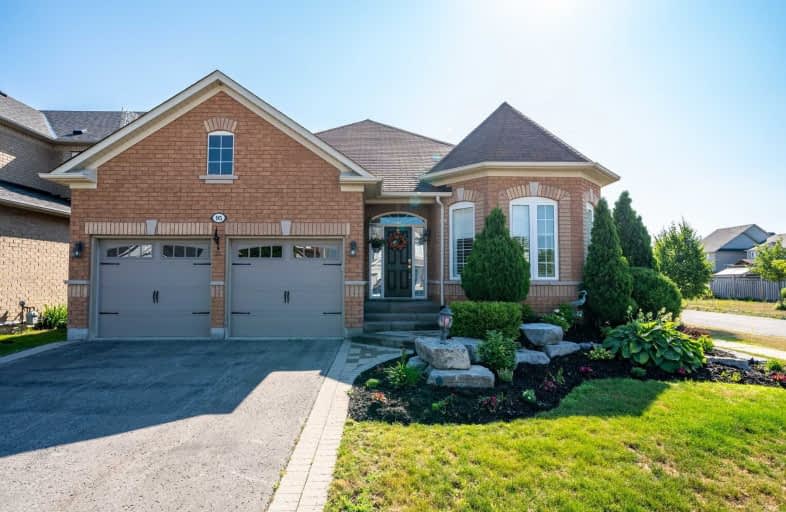Sold on Jul 12, 2020
Note: Property is not currently for sale or for rent.

-
Type: Detached
-
Style: Bungalow
-
Lot Size: 55.12 x 115.2 Feet
-
Age: No Data
-
Taxes: $5,168 per year
-
Days on Site: 2 Days
-
Added: Jul 10, 2020 (2 days on market)
-
Updated:
-
Last Checked: 2 months ago
-
MLS®#: E4826159
-
Listed By: Re/max all-stars realty inc., brokerage
Located In Much Sought After Area Of Ravines Of Cawkers Creek;3+1 Bedroom All Brick Bungalow, Fully Finished Lower Level;9' Ceilings On Main Floor Hardwood Floors Through Principle Rooms; Eat-In Kitchen With Breakfast Bar ,Views To Rear Yard & Open To Family Room With Gas Fireplace;Spacious Lr/Dr Combination; Mbr With Ensuite & Walk In Closet. Finished Lower Level W/Additional Bedroom, Recreation Room, Gym/Office Area, Finished Storage And Workshop
Extras
Move In Ready With Neutral Decor Throughout. 2 Car Attached Garage. Incl: Fridge,Stove,Dishwasher, Washer & Dryer, All Elec. Light Fixtures, All Window Coverings, Garden Shed, Water Softener(O), Hwt (R)
Property Details
Facts for 95 Sherrington Drive, Scugog
Status
Days on Market: 2
Last Status: Sold
Sold Date: Jul 12, 2020
Closed Date: Sep 10, 2020
Expiry Date: Oct 16, 2020
Sold Price: $715,000
Unavailable Date: Jul 12, 2020
Input Date: Jul 10, 2020
Prior LSC: Listing with no contract changes
Property
Status: Sale
Property Type: Detached
Style: Bungalow
Area: Scugog
Community: Port Perry
Availability Date: 45/60 Days
Inside
Bedrooms: 3
Bedrooms Plus: 1
Bathrooms: 3
Kitchens: 1
Rooms: 7
Den/Family Room: Yes
Air Conditioning: Central Air
Fireplace: Yes
Laundry Level: Main
Central Vacuum: Y
Washrooms: 3
Utilities
Electricity: Yes
Gas: Yes
Cable: Yes
Telephone: Available
Building
Basement: Finished
Basement 2: Full
Heat Type: Forced Air
Heat Source: Gas
Exterior: Brick
Water Supply: Municipal
Special Designation: Unknown
Parking
Driveway: Private
Garage Spaces: 2
Garage Type: Attached
Covered Parking Spaces: 2
Total Parking Spaces: 4
Fees
Tax Year: 2020
Tax Legal Description: Lot 182,Plan 40M2250,S/T Easement In Gross As In *
Taxes: $5,168
Highlights
Feature: Hospital
Feature: Library
Feature: Park
Feature: Public Transit
Feature: Rec Centre
Feature: School
Land
Cross Street: Reach St/Sherrington
Municipality District: Scugog
Fronting On: East
Parcel Number: 268050518
Pool: None
Sewer: Sewers
Lot Depth: 115.2 Feet
Lot Frontage: 55.12 Feet
Additional Media
- Virtual Tour: https://maddoxmedia.ca/95-sherrington-drive-scugog/
Rooms
Room details for 95 Sherrington Drive, Scugog
| Type | Dimensions | Description |
|---|---|---|
| Kitchen Main | 4.23 x 7.62 | Granite Counter, Eat-In Kitchen |
| Living Main | 3.74 x 3.88 | Hardwood Floor |
| Dining Main | 3.74 x 3.32 | Hardwood Floor |
| Family Main | 3.58 x 5.67 | Hardwood Floor |
| Master Main | 2.98 x 4.97 | Hardwood Floor, 4 Pc Ensuite, W/I Closet |
| 2nd Br Main | 2.90 x 2.99 | Hardwood Floor, Closet |
| 3rd Br Main | 3.05 x 3.03 | Hardwood Floor, Closet |
| Rec Bsmt | 7.05 x 3.40 | Laminate |
| Play Bsmt | 4.48 x 4.27 | Laminate |
| Other Bsmt | 1.90 x 4.86 | |
| Workshop Bsmt | 4.09 x 3.98 |
| XXXXXXXX | XXX XX, XXXX |
XXXX XXX XXXX |
$XXX,XXX |
| XXX XX, XXXX |
XXXXXX XXX XXXX |
$XXX,XXX |
| XXXXXXXX XXXX | XXX XX, XXXX | $715,000 XXX XXXX |
| XXXXXXXX XXXXXX | XXX XX, XXXX | $689,900 XXX XXXX |

Good Shepherd Catholic School
Elementary: CatholicGreenbank Public School
Elementary: PublicPrince Albert Public School
Elementary: PublicS A Cawker Public School
Elementary: PublicBrooklin Village Public School
Elementary: PublicR H Cornish Public School
Elementary: PublicÉSC Saint-Charles-Garnier
Secondary: CatholicBrooklin High School
Secondary: PublicPort Perry High School
Secondary: PublicUxbridge Secondary School
Secondary: PublicMaxwell Heights Secondary School
Secondary: PublicSinclair Secondary School
Secondary: Public- 4 bath
- 7 bed
- 3000 sqft
219 Cochrane Street, Scugog, Ontario • L9L 1M1 • Port Perry



