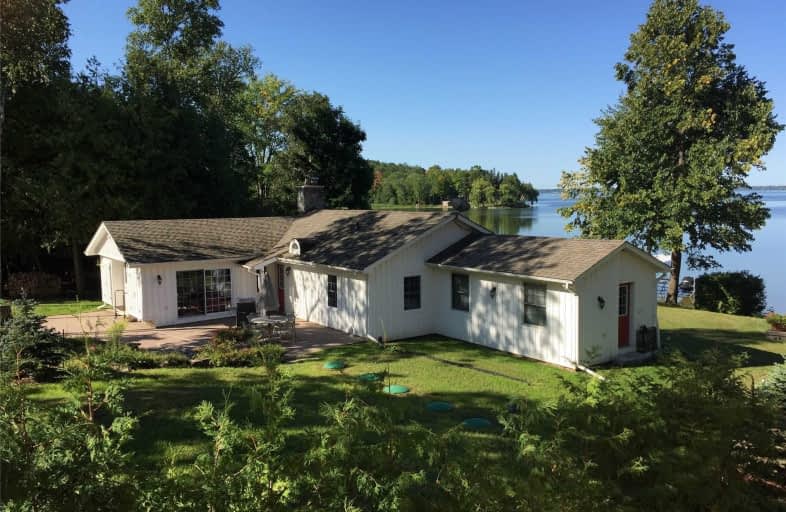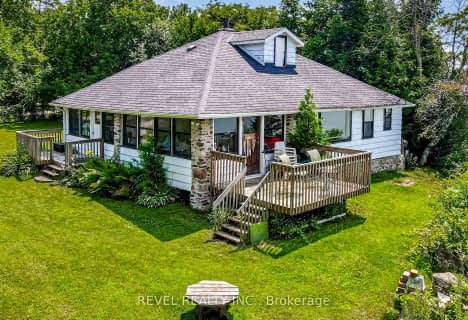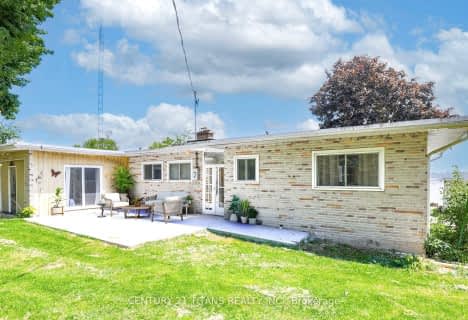
Grandview Public School
Elementary: Public
10.72 km
Dr George Hall Public School
Elementary: Public
10.74 km
Cartwright Central Public School
Elementary: Public
10.64 km
Mariposa Elementary School
Elementary: Public
14.36 km
St. Dominic Catholic Elementary School
Elementary: Catholic
15.30 km
Leslie Frost Public School
Elementary: Public
16.28 km
St. Thomas Aquinas Catholic Secondary School
Secondary: Catholic
14.51 km
Lindsay Collegiate and Vocational Institute
Secondary: Public
16.82 km
St. Stephen Catholic Secondary School
Secondary: Catholic
31.24 km
I E Weldon Secondary School
Secondary: Public
18.03 km
Port Perry High School
Secondary: Public
17.84 km
Maxwell Heights Secondary School
Secondary: Public
29.20 km




