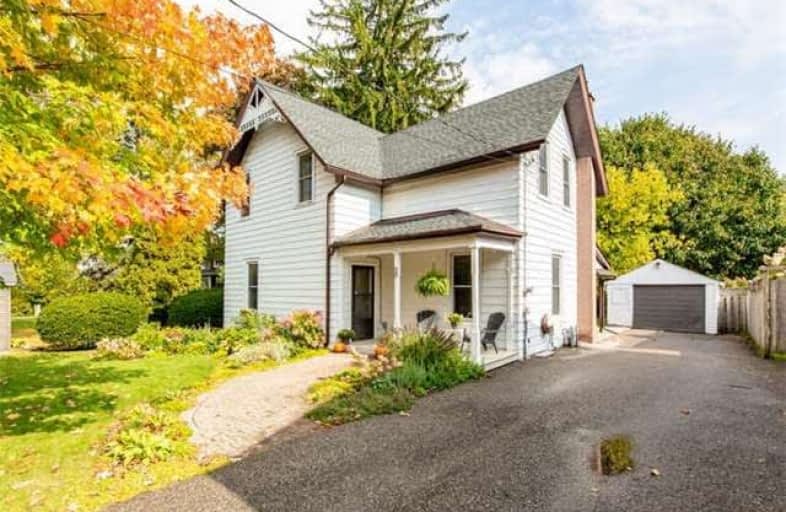Sold on Oct 18, 2018
Note: Property is not currently for sale or for rent.

-
Type: Detached
-
Style: 2-Storey
-
Lot Size: 48 x 132 Feet
-
Age: 100+ years
-
Taxes: $3,488 per year
-
Days on Site: 7 Days
-
Added: Sep 07, 2019 (1 week on market)
-
Updated:
-
Last Checked: 2 months ago
-
MLS®#: E4273607
-
Listed By: Re/max all-stars realty inc., brokerage
Downtown Port Perry! Wow! Amazing Walk Ability To Pubs, Restaurants, Shopping, L.Scugog! Updated Circa 1918 Century Home With High 9' Ceilings, Period Trim, Baseboard & Crown Mouldings; Large Sun Lit Principle Rooms With Refinished Hardwood & Heartwood Pine Floors; Updated Eat-In Kitchen With Cambria Quartz Counters Throughout; Updated Baths; Unique Central Staircase; Large Patio With Mostly Fenced Mature Treed Yard - Private & Family Friendly!
Extras
This Home Shows Pride Of Ownership! Updated Electrical 100 Amp Breakers 2014; Bathroom 2018; Kitchen 2015; Refinished Floors 2014; New Windows 2014; Attic Insulation 2014; Furnace 2010; Roof 2011; Sump Pump 2015
Property Details
Facts for 99 John Street, Scugog
Status
Days on Market: 7
Last Status: Sold
Sold Date: Oct 18, 2018
Closed Date: Dec 13, 2018
Expiry Date: Dec 18, 2018
Sold Price: $637,500
Unavailable Date: Oct 18, 2018
Input Date: Oct 11, 2018
Property
Status: Sale
Property Type: Detached
Style: 2-Storey
Age: 100+
Area: Scugog
Community: Port Perry
Availability Date: Tbd
Inside
Bedrooms: 3
Bathrooms: 2
Kitchens: 1
Rooms: 9
Den/Family Room: No
Air Conditioning: None
Fireplace: No
Washrooms: 2
Utilities
Electricity: Yes
Gas: Yes
Cable: Available
Telephone: Yes
Building
Basement: Part Bsmt
Basement 2: Unfinished
Heat Type: Forced Air
Heat Source: Gas
Exterior: Alum Siding
Water Supply: Municipal
Special Designation: Unknown
Parking
Driveway: Private
Garage Spaces: 1
Garage Type: Detached
Covered Parking Spaces: 6
Total Parking Spaces: 7
Fees
Tax Year: 2018
Tax Legal Description: Plan H50020,Part Lot 149,150
Taxes: $3,488
Highlights
Feature: Hospital
Feature: Library
Feature: Marina
Feature: Park
Feature: Public Transit
Feature: School
Land
Cross Street: John St/Queen St
Municipality District: Scugog
Fronting On: East
Parcel Number: 267780050
Pool: None
Sewer: Sewers
Lot Depth: 132 Feet
Lot Frontage: 48 Feet
Additional Media
- Virtual Tour: http://maddoxmedia.ca/99-john-st-scugog/
Rooms
Room details for 99 John Street, Scugog
| Type | Dimensions | Description |
|---|---|---|
| Kitchen Main | 3.66 x 5.94 | Updated, Family Size Kitchen, Wood Floor |
| Living Main | 3.96 x 4.57 | O/Looks Frontyard, Large Window |
| Dining Main | 3.66 x 3.96 | Hardwood Floor, Large Window, Crown Moulding |
| Foyer Main | 2.03 x 3.75 | W/O To Porch, Curved Stairs |
| Laundry Main | 2.49 x 2.67 | Large Window, W/O To Yard |
| Master 2nd | 3.81 x 3.96 | Hardwood Floor |
| 2nd Br 2nd | 2.93 x 3.53 | W/I Closet, Wood Floor, O/Looks Frontyard |
| 3rd Br 2nd | 2.89 x 3.05 | W/I Closet, Hardwood Floor, O/Looks Backyard |
| Other 2nd | 2.59 x 2.74 | Hardwood Floor, O/Looks Frontyard |
| XXXXXXXX | XXX XX, XXXX |
XXXX XXX XXXX |
$XXX,XXX |
| XXX XX, XXXX |
XXXXXX XXX XXXX |
$XXX,XXX |
| XXXXXXXX XXXX | XXX XX, XXXX | $637,500 XXX XXXX |
| XXXXXXXX XXXXXX | XXX XX, XXXX | $639,900 XXX XXXX |

Good Shepherd Catholic School
Elementary: CatholicGreenbank Public School
Elementary: PublicPrince Albert Public School
Elementary: PublicCartwright Central Public School
Elementary: PublicS A Cawker Public School
Elementary: PublicR H Cornish Public School
Elementary: PublicÉSC Saint-Charles-Garnier
Secondary: CatholicBrooklin High School
Secondary: PublicPort Perry High School
Secondary: PublicUxbridge Secondary School
Secondary: PublicMaxwell Heights Secondary School
Secondary: PublicSinclair Secondary School
Secondary: Public- 4 bath
- 7 bed
- 3000 sqft
219 Cochrane Street, Scugog, Ontario • L9L 1M1 • Port Perry



